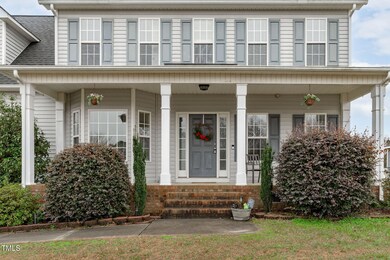
177 Clarence Ln Garner, NC 27529
Cleveland NeighborhoodHighlights
- Deck
- Transitional Architecture
- Main Floor Primary Bedroom
- Cleveland Elementary School Rated A-
- Wood Flooring
- Bonus Room
About This Home
As of April 2025Located on a spacious corner lot in the desirable Spring Creek Estates, this 4-bedroom, 4-bath home offers both comfort and charm. The cozy living room with a fireplace leads to a screened-in porch and a private backyard, perfect for relaxing or entertaining. The main floor features a large primary bedroom (converted from the original garage), providing additional living space. Upstairs, the primary bedroom boasts vaulted ceilings, a walk-in closet, and an en-suite with dual vanities, a garden tub, and a separate shower. Three more spacious bedrooms and four bathrooms throughout ensure plenty of room for everyone. The kitchen includes a large island, plenty of cabinet space, and a pantry. Bay windows fill the home with natural light, and hardwood floors add a touch of elegance. Conveniently located near shopping, dining, and major highways, this home offers the perfect balance of privacy and accessibility. Schedule a showing today!
Co-Listed By
Brooklyn Dacosin
EXP Realty LLC License #343677
Last Buyer's Agent
Nate Whittington
NC with Lexi Realty LLC License #339073
Home Details
Home Type
- Single Family
Est. Annual Taxes
- $2,078
Year Built
- Built in 2002
Lot Details
- 0.39 Acre Lot
- Back Yard Fenced
- Chain Link Fence
- Landscaped
Home Design
- Transitional Architecture
- Raised Foundation
- Shingle Roof
- Vinyl Siding
Interior Spaces
- 2,870 Sq Ft Home
- 2-Story Property
- Ceiling Fan
- Propane Fireplace
- Entrance Foyer
- Family Room with Fireplace
- Breakfast Room
- Dining Room
- Bonus Room
- Screened Porch
- Scuttle Attic Hole
- Laundry Room
Kitchen
- Electric Range
- Dishwasher
- Stainless Steel Appliances
Flooring
- Wood
- Carpet
- Laminate
- Vinyl
Bedrooms and Bathrooms
- 4 Bedrooms
- Primary Bedroom on Main
- Walk-In Closet
- Private Water Closet
- Soaking Tub
- Bathtub with Shower
- Walk-in Shower
Parking
- 2 Parking Spaces
- Private Driveway
- 2 Open Parking Spaces
Outdoor Features
- Deck
- Patio
- Rain Gutters
Schools
- Cleveland Elementary And Middle School
- Cleveland High School
Utilities
- Central Air
- Heat Pump System
- Water Heater
Community Details
- No Home Owners Association
- Spring Creek Estates Subdivision
Listing and Financial Details
- Assessor Parcel Number 163600-43-4134
Ownership History
Purchase Details
Home Financials for this Owner
Home Financials are based on the most recent Mortgage that was taken out on this home.Purchase Details
Purchase Details
Purchase Details
Similar Homes in Garner, NC
Home Values in the Area
Average Home Value in this Area
Purchase History
| Date | Type | Sale Price | Title Company |
|---|---|---|---|
| Warranty Deed | $375,000 | None Listed On Document | |
| Quit Claim Deed | -- | None Listed On Document | |
| Deed | $165,000 | -- | |
| Deed | -- | -- |
Mortgage History
| Date | Status | Loan Amount | Loan Type |
|---|---|---|---|
| Open | $375,000 | New Conventional | |
| Previous Owner | $141,400 | New Conventional | |
| Previous Owner | $180,000 | New Conventional | |
| Previous Owner | $182,794 | FHA | |
| Previous Owner | $25,000 | Unknown | |
| Previous Owner | $161,000 | Unknown | |
| Previous Owner | $158,650 | Adjustable Rate Mortgage/ARM |
Property History
| Date | Event | Price | Change | Sq Ft Price |
|---|---|---|---|---|
| 04/01/2025 04/01/25 | Sold | $375,000 | 0.0% | $131 / Sq Ft |
| 02/17/2025 02/17/25 | Pending | -- | -- | -- |
| 02/14/2025 02/14/25 | For Sale | $375,000 | -- | $131 / Sq Ft |
Tax History Compared to Growth
Tax History
| Year | Tax Paid | Tax Assessment Tax Assessment Total Assessment is a certain percentage of the fair market value that is determined by local assessors to be the total taxable value of land and additions on the property. | Land | Improvement |
|---|---|---|---|---|
| 2024 | $2,078 | $256,490 | $55,000 | $201,490 |
| 2023 | $2,007 | $256,490 | $55,000 | $201,490 |
| 2022 | $2,110 | $256,490 | $55,000 | $201,490 |
| 2021 | $2,110 | $256,490 | $55,000 | $201,490 |
| 2020 | $2,135 | $256,490 | $55,000 | $201,490 |
| 2019 | $2,135 | $256,490 | $55,000 | $201,490 |
| 2018 | $1,709 | $200,470 | $30,000 | $170,470 |
| 2017 | $1,709 | $200,470 | $30,000 | $170,470 |
| 2016 | $1,709 | $200,470 | $30,000 | $170,470 |
| 2015 | -- | $200,470 | $30,000 | $170,470 |
| 2014 | -- | $200,470 | $30,000 | $170,470 |
Agents Affiliated with this Home
-

Seller's Agent in 2025
Tina Caul
EXP Realty LLC
(919) 263-7653
37 in this area
2,913 Total Sales
-
B
Seller Co-Listing Agent in 2025
Brooklyn Dacosin
EXP Realty LLC
-
N
Buyer's Agent in 2025
Nate Whittington
NC with Lexi Realty LLC
Map
Source: Doorify MLS
MLS Number: 10076576
APN: 06D02020W
- 32 Iroquois Ct
- 61 Meredith Ct
- 93 Kinsale Ct
- 499 Royal Oak Ln
- 86 E Fountainhead Ln
- 43 W Fountainhead Ln
- 220 Langdon Pointe Dr
- 170 Kinsale Ct
- 194 Weldon Dr
- 117 Primrose Ln
- 168 Newport Landing
- 135 Newport Landing
- 120 Newport Landing Unit 99
- 591 Glenkirk Place Unit Lot 106
- 587 Glenkirk Place
- 136 Newport Landing
- 590 Glenkirk Place
- 572 Glenkirk Place
- 499 Glenkirk Place Unit Lot 101
- 514 Glenkirk Place






