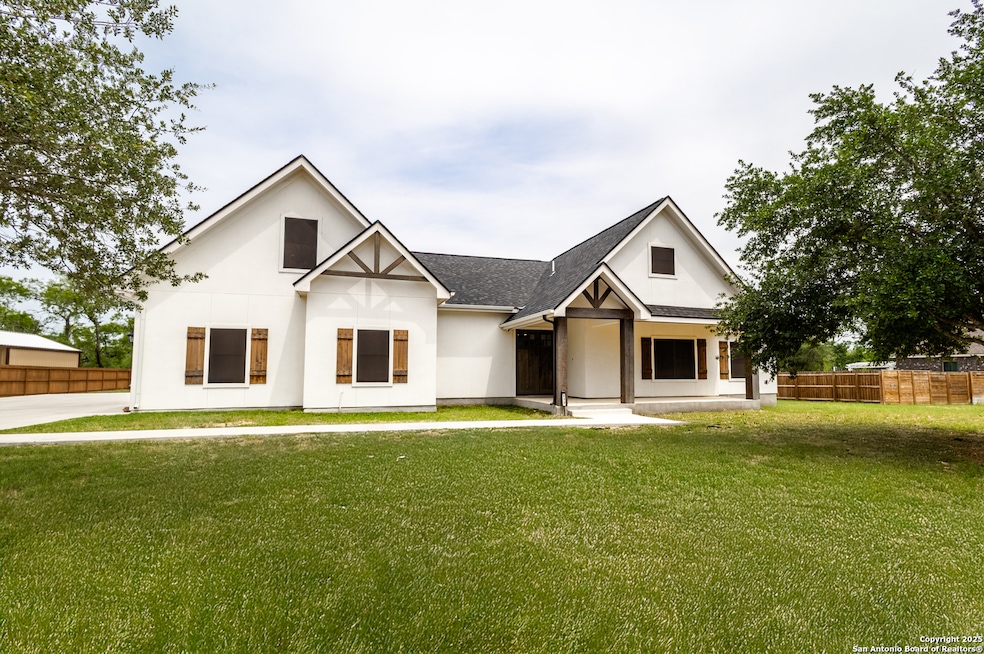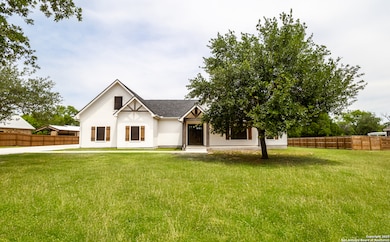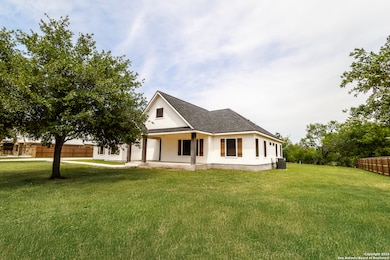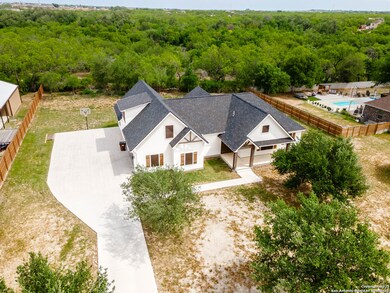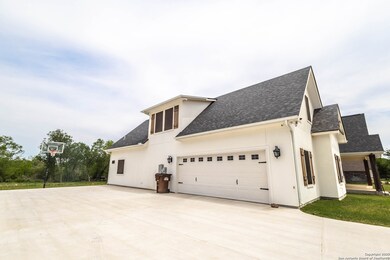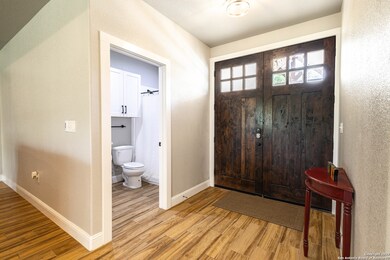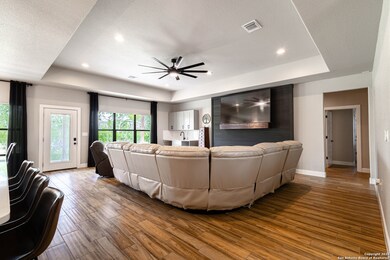Highlights
- Freestanding Bathtub
- 1 Fireplace
- Walk-In Pantry
- Attic
- Covered Patio or Porch
- Wet Bar
About This Home
Your opportunity to live in a truly UNIQUE custom-built home, offering 3,316 sqft of thoughtfully designed living space on a flat .75-acre lot with no rear neighbors, backing up to a private ranch.This modern open-concept home features 4 bedrooms and 4 full bathrooms, including a spacious primary suite with a luxurious bath - complete with a vintage-style standalone tub, rain shower, and a large walk-in closet with its own private laundry area. Massive backyard and covered patio. Apply today. Only 30 minutes to San Antonio.
Listing Agent
Christopher Engstrom
Phyllis Browning Company Listed on: 07/21/2025
Home Details
Home Type
- Single Family
Est. Annual Taxes
- $10,842
Year Built
- Built in 2022
Home Design
- Slab Foundation
- Composition Roof
- Roof Vent Fans
- Stucco
Interior Spaces
- 3,316 Sq Ft Home
- 2-Story Property
- Wet Bar
- Ceiling Fan
- 1 Fireplace
- Mock Fireplace
- Window Treatments
- Ceramic Tile Flooring
- Permanent Attic Stairs
Kitchen
- Walk-In Pantry
- Self-Cleaning Oven
- Stove
- Microwave
- Dishwasher
- Disposal
Bedrooms and Bathrooms
- 4 Bedrooms
- Walk-In Closet
- 4 Full Bathrooms
- Freestanding Bathtub
Laundry
- Laundry on main level
- Dryer
- Washer
- Laundry Tub
Home Security
- Prewired Security
- Fire and Smoke Detector
Parking
- 2 Car Garage
- Garage Door Opener
Schools
- Lytle Elementary And Middle School
- Lytle High School
Utilities
- Central Heating and Cooling System
- Electric Water Heater
- Water Softener is Owned
- Septic System
- Cable TV Available
Additional Features
- Covered Patio or Porch
- 0.75 Acre Lot
Community Details
- The Granberg Subdivision
Listing and Financial Details
- Rent includes noinc
- Assessor Parcel Number 0255400000010500
Map
Source: San Antonio Board of REALTORS®
MLS Number: 1885717
APN: R207308
- 169 E Short Meadow Dr
- 185 E Medium Meadow Dr
- 165 E Medium Meadow Dr
- 185 E Short Meadow Dr
- 189 E Medium Meadow Dr
- 160 W Medium Meadow Dr
- 132 W Short Meadow Dr
- 132 W Medium Meadow Dr
- 132 W Tree Farm Dr
- 128 W Tree Farm Dr
- 117 W Short Meadow Dr
- 109 W Tree Farm Dr
- 100 W Short Meadow Dr
- 14150 Meadowview Dr
- 2 Las Palomas Dr
- 77 Cielo Way
- 1791 Cr 5714
- 409 1/2 Davis
- 754 Cr 6843
- 238 Las Palomas Dr
- 478 Las Palomas Dr
- 15229 Adams St
- 13598 Old Frio City Rd
- 175 Rhonda Dr
- 134 County Road 6813
- 1075 E County Rd
- 11195 Fowler Rd Unit 1
- 118 County Road 6715
- 114 E Bob White Dr
- 385 W County Road 5719
- 20074 Mitchell
- 13787 MacDona Lacoste Rd Unit 18
- 301 Dubose Dr
- 112 Dixon Dr
- 310 Dubose Dr
- 313 Fox Run
- 601 Mockingbird Ln
- 1045 County Road 665
- 211 Breeze Dr
- 100 L C Martin Dr
