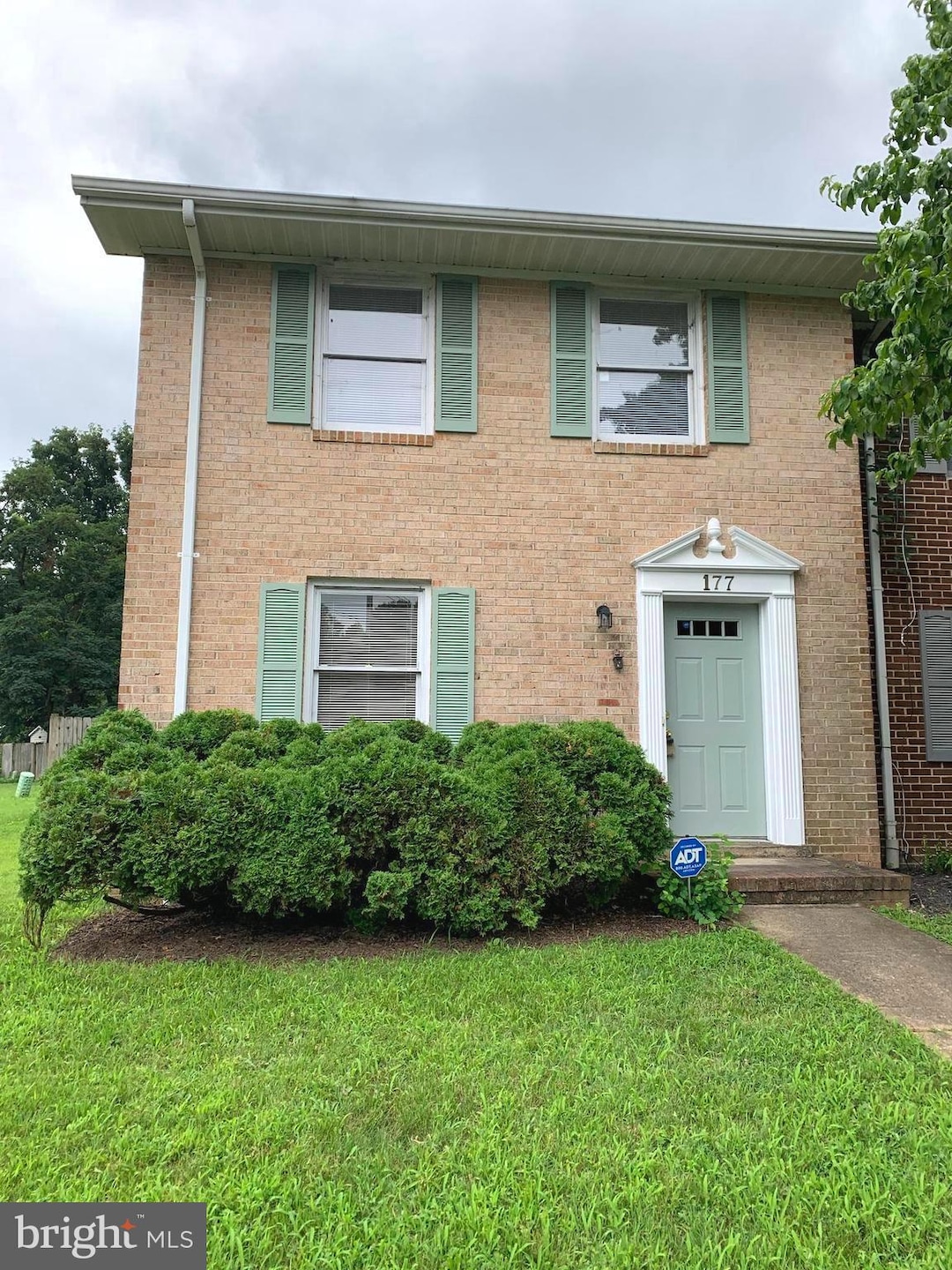177 Farrell Ln Fredericksburg, VA 22401
Bellvue Neighborhood
2
Beds
2.5
Baths
1,280
Sq Ft
3,144
Sq Ft Lot
Highlights
- Colonial Architecture
- Living Room
- Brick Front
- Patio
- En-Suite Primary Bedroom
- Outdoor Storage
About This Home
Olde Greenwich - End unit with 2 bedrooms and 2.5 baths. Freshly painted neutral interior, new carpet and fenced rear yard! Applicant subject to Olde Greenwich HOA criminal background check. Available immediately. Pets are considered case by case.
Townhouse Details
Home Type
- Townhome
Est. Annual Taxes
- $1,907
Year Built
- Built in 1991
Lot Details
- 3,144 Sq Ft Lot
Home Design
- Colonial Architecture
- Block Foundation
- Brick Front
Interior Spaces
- 1,280 Sq Ft Home
- Property has 2 Levels
- Living Room
- Combination Kitchen and Dining Room
- Washer and Dryer Hookup
Kitchen
- Electric Oven or Range
- Range Hood
- Ice Maker
- Dishwasher
- Disposal
Bedrooms and Bathrooms
- 2 Bedrooms
- En-Suite Primary Bedroom
Outdoor Features
- Patio
- Outdoor Storage
Utilities
- Forced Air Heating and Cooling System
- Natural Gas Water Heater
Listing and Financial Details
- Residential Lease
- Security Deposit $1,650
- Tenant pays for all utilities, frozen waterpipe damage, gutter cleaning, lawn/tree/shrub care, light bulbs/filters/fuses/alarm care, exterior maintenance, minor interior maintenance, windows/screens
- No Smoking Allowed
- 12-Month Lease Term
- Available 8/23/25
- $50 Application Fee
- Assessor Parcel Number 7778-63-4428
Community Details
Overview
- Property has a Home Owners Association
- Olde Greenwich Subdivision
Pet Policy
- Limit on the number of pets
- Pet Size Limit
- Pet Deposit Required
- Breed Restrictions
Map
Source: Bright MLS
MLS Number: VAFB2008602
APN: 7778-63-4428
Nearby Homes
- 192 Farrell Ln
- 208 Farrell Ln
- 171 Longstreet Ave
- 4631 Alliance Way
- 114 Forrest Ave
- 122 Hillcrest Dr
- 2403 Lafayette Blvd
- 2416 Lafayette Blvd
- 410 Deerwood Dr
- 2312 Oak St
- 101 Hotchkiss St
- 108 Pender St
- 204 Morningside Dr
- 200 Pender St
- 1018 Imagine Ln
- 199 Stonewall Dr
- 4434 Hotchkiss St
- 3200 Lafayette Blvd
- 202 Early St
- 209 Stonewall Dr
- 184 Farrell Ln
- 24 Bentley Ct
- 129 Farrell Ln
- 413 Olde Greenwich Cir
- 14 Bentley Ct
- 144 Hillcrest Dr Unit 23
- 504 Olde Greenwich Cir
- 534 Olde Greenwich Cir
- 125 Hillcrest Dr
- 4258 Normandy Ct
- 327 Braehead Dr Unit B
- 111 Early St
- 117 Courtland Dr Unit 2
- 3310 Lafayette Blvd
- 1704 Lafayette Blvd
- 1310 Teagan Dr
- 113 Adair St
- 136 Wellington Lakes Dr
- 1012 W Kensington Cir
- 1100 Townsend Blvd







