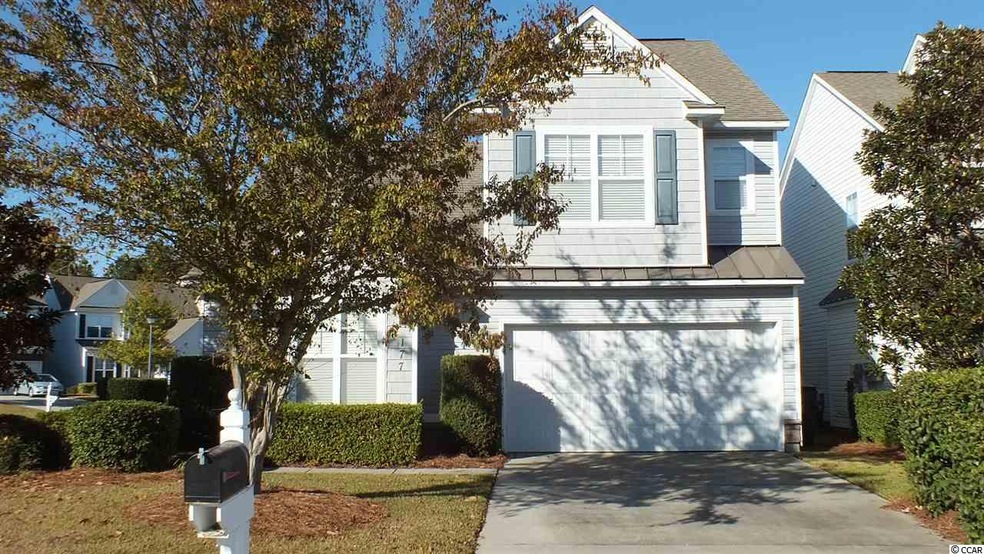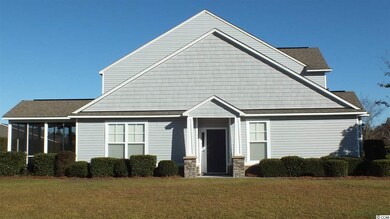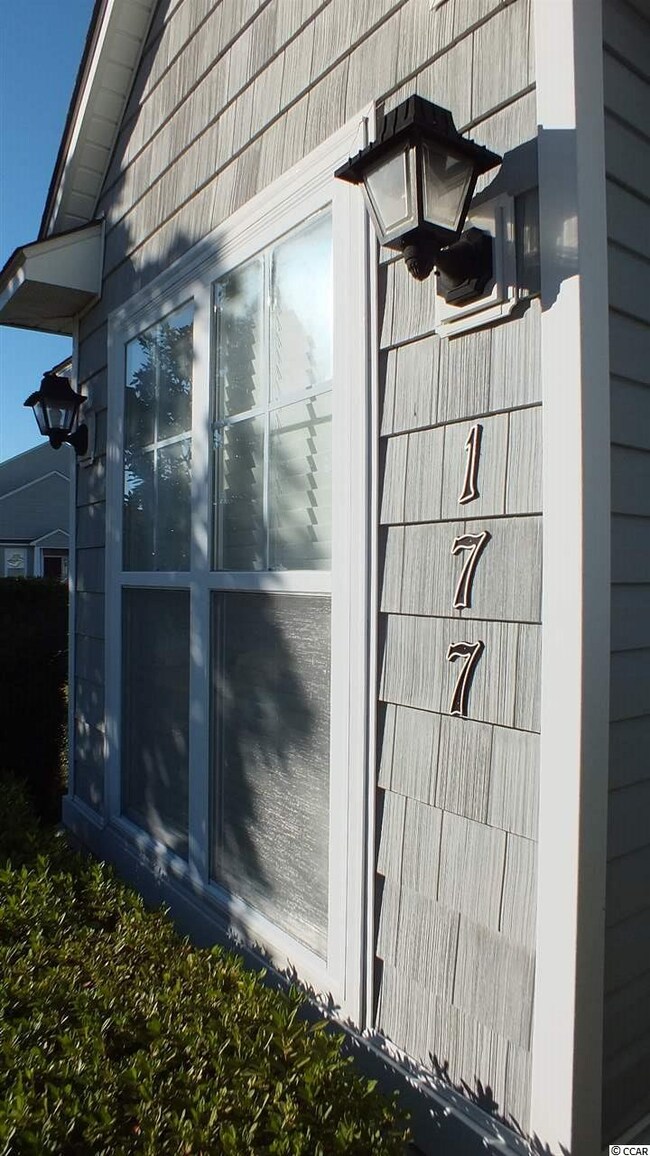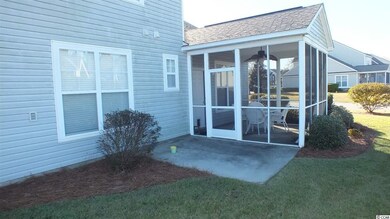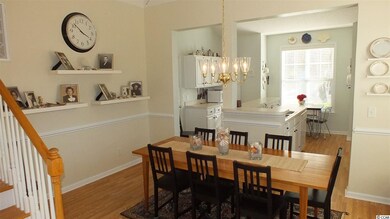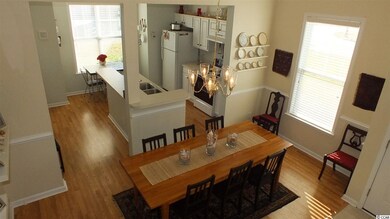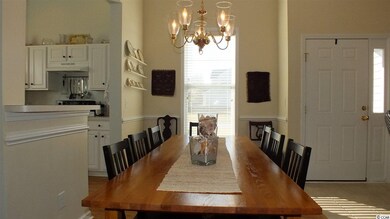
177 Fulbourn Place Myrtle Beach, SC 29579
Pine Island NeighborhoodHighlights
- Clubhouse
- Vaulted Ceiling
- Main Floor Bedroom
- River Oaks Elementary School Rated A
- Traditional Architecture
- Loft
About This Home
As of December 2021ATTENTION!! SELLER IS OFFERING A CLOSING COST ALLOWANCE AND ALL HOA FEES PAID FOR A YEAR!! PLEASE SEE AGENT TO AGENT REMARKS FOR DETAILS. Beautiful 3 bedroom 2.5 bathroom spacious home located in Berkshire Forest. Purchased as a second home for a retired couple, this property is in immaculate condition and is upgraded nicely with wood laminate and tile floors throughout, upgraded railings on the stairs and a screened-in back porch. The large Master suite is located on first floor and the two oversized bedrooms upstairs are joined with a walk through Jack and Jill bathroom. The upstairs loft area is perfect for a small play room or an office. The attic is easily accessible and has more than enough storage. The amenities center at Berkshire Forest is one of the best in the area and the HOA dues provide memberships to the Atlantica hotel and golf course as well as a membership to Legends Golf Course.
Townhouse Details
Home Type
- Townhome
Est. Annual Taxes
- $3,681
Year Built
- Built in 2006
HOA Fees
- $158 Monthly HOA Fees
Parking
- 2 Car Attached Garage
- Garage Door Opener
Home Design
- Semi-Detached or Twin Home
- Traditional Architecture
- Bi-Level Home
- Slab Foundation
- Masonry Siding
- Siding
- Tile
Interior Spaces
- 1,751 Sq Ft Home
- Vaulted Ceiling
- Ceiling Fan
- Formal Dining Room
- Loft
- Screened Porch
- Laminate Flooring
- Washer and Dryer
Kitchen
- Breakfast Area or Nook
- Breakfast Bar
- Range with Range Hood
- Microwave
- Dishwasher
- Kitchen Island
- Disposal
Bedrooms and Bathrooms
- 3 Bedrooms
- Main Floor Bedroom
- Walk-In Closet
- Dual Vanity Sinks in Primary Bathroom
- Shower Only
Home Security
Outdoor Features
- Patio
Schools
- River Oaks Elementary School
- Ocean Bay Middle School
- Myrtle Beach High School
Utilities
- Cooling System Powered By Gas
- Central Heating
- Heating System Uses Gas
- Underground Utilities
- Gas Water Heater
- Phone Available
Community Details
Overview
- Association fees include electric common, golf, landscape/lawn, common maint/repair, recreation facilities
Recreation
- Tennis Courts
- Community Pool
Additional Features
- Clubhouse
- Security
- Fire and Smoke Detector
Ownership History
Purchase Details
Home Financials for this Owner
Home Financials are based on the most recent Mortgage that was taken out on this home.Purchase Details
Home Financials for this Owner
Home Financials are based on the most recent Mortgage that was taken out on this home.Purchase Details
Home Financials for this Owner
Home Financials are based on the most recent Mortgage that was taken out on this home.Purchase Details
Purchase Details
Home Financials for this Owner
Home Financials are based on the most recent Mortgage that was taken out on this home.Similar Homes in Myrtle Beach, SC
Home Values in the Area
Average Home Value in this Area
Purchase History
| Date | Type | Sale Price | Title Company |
|---|---|---|---|
| Warranty Deed | $290,000 | -- | |
| Warranty Deed | $205,000 | -- | |
| Warranty Deed | $176,000 | -- | |
| Interfamily Deed Transfer | -- | -- | |
| Deed | $240,053 | None Available |
Mortgage History
| Date | Status | Loan Amount | Loan Type |
|---|---|---|---|
| Open | $216,000 | New Conventional | |
| Previous Owner | $172,812 | FHA | |
| Previous Owner | $130,053 | Purchase Money Mortgage |
Property History
| Date | Event | Price | Change | Sq Ft Price |
|---|---|---|---|---|
| 12/13/2021 12/13/21 | Sold | $290,000 | +8.2% | $166 / Sq Ft |
| 11/02/2021 11/02/21 | For Sale | $267,900 | +30.7% | $153 / Sq Ft |
| 12/10/2020 12/10/20 | Sold | $205,000 | 0.0% | $117 / Sq Ft |
| 11/21/2020 11/21/20 | For Sale | $205,000 | +16.5% | $117 / Sq Ft |
| 03/23/2017 03/23/17 | Sold | $176,000 | +2.6% | $101 / Sq Ft |
| 01/10/2017 01/10/17 | Pending | -- | -- | -- |
| 11/10/2016 11/10/16 | For Sale | $171,500 | -- | $98 / Sq Ft |
Tax History Compared to Growth
Tax History
| Year | Tax Paid | Tax Assessment Tax Assessment Total Assessment is a certain percentage of the fair market value that is determined by local assessors to be the total taxable value of land and additions on the property. | Land | Improvement |
|---|---|---|---|---|
| 2024 | $3,681 | $17,871 | $4,616 | $13,255 |
| 2023 | $3,681 | $8,178 | $1,582 | $6,596 |
| 2021 | $3,820 | $8,178 | $1,582 | $6,596 |
| 2020 | $745 | $8,482 | $1,582 | $6,900 |
| 2019 | $745 | $8,482 | $1,582 | $6,900 |
| 2018 | $672 | $6,998 | $1,250 | $5,748 |
| 2017 | $1,791 | $5,518 | $1,250 | $4,268 |
| 2016 | $0 | $8,276 | $1,874 | $6,402 |
| 2015 | -- | $8,277 | $1,875 | $6,402 |
| 2014 | $1,729 | $8,277 | $1,875 | $6,402 |
Agents Affiliated with this Home
-
Laura Corbett

Seller's Agent in 2021
Laura Corbett
Century 21 Palms Realty
(843) 602-7960
3 in this area
37 Total Sales
-
Gregory Harrelson
G
Buyer's Agent in 2021
Gregory Harrelson
Century 21 The Harrelson Group
(843) 903-3550
45 in this area
720 Total Sales
-
Todd Palmer

Seller's Agent in 2017
Todd Palmer
EXP Realty LLC
(843) 945-0123
1 in this area
39 Total Sales
-
Greg Sisson

Buyer's Agent in 2017
Greg Sisson
The Ocean Forest Company
(843) 420-1303
82 in this area
1,670 Total Sales
Map
Source: Coastal Carolinas Association of REALTORS®
MLS Number: 1622064
APN: 41907020080
- 185 Fulbourn Place
- 180 Fulbourn Place
- 1005 Balmore Dr Unit 1011
- 100 Culpepper Way Unit 1002
- 100 Culpepper Way Unit 1003
- 101 Culpepper Way Unit 1006
- 101 Culpepper Way Unit 1007
- 310 Lockerbie Ct Unit 1057
- 900 British Ln Unit 1187
- 500 Wickham Dr Unit 1059
- 500 Wickham Dr Unit 1070 BERKSHIRE FORE
- 804 Crumpet Ct Unit 1151
- 1093 Balmore Dr
- 1097 Balmore Dr
- 800 Crumpet Ct Unit 1122
- 800 Crumpet Ct Unit 1128
- 505 Wickham Dr Unit 1078
- 505 Wickham Dr Unit 1074
- 600 Heathrow Dr Unit 1084
- 3053 Chesterwood Ct
