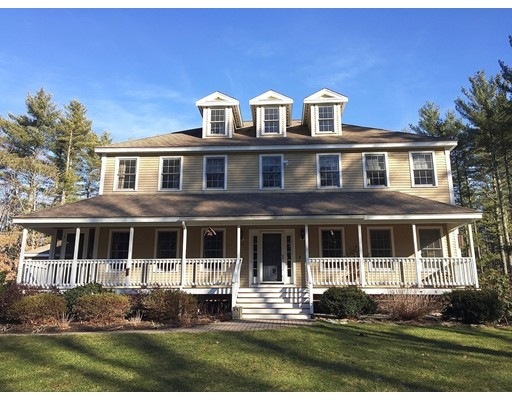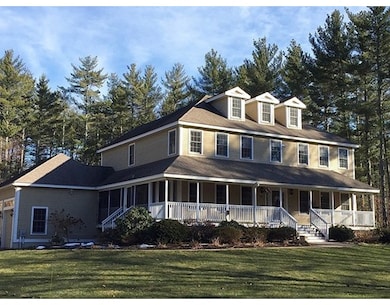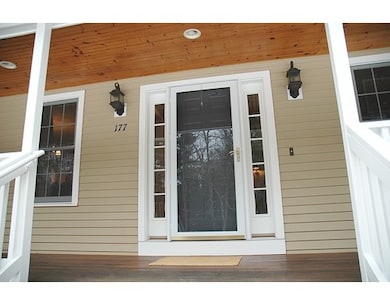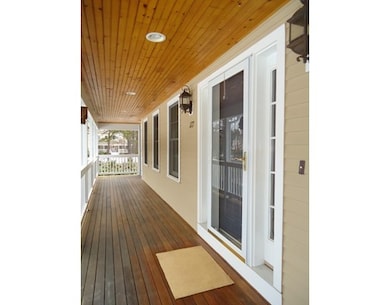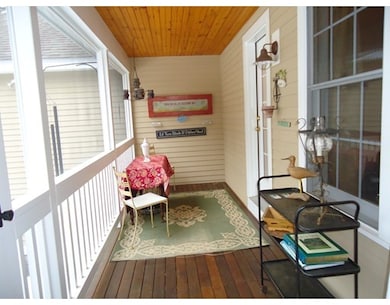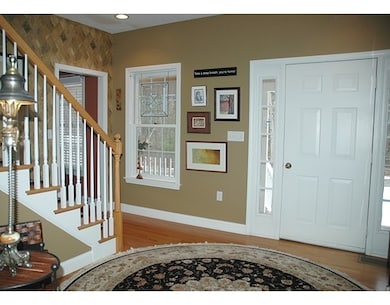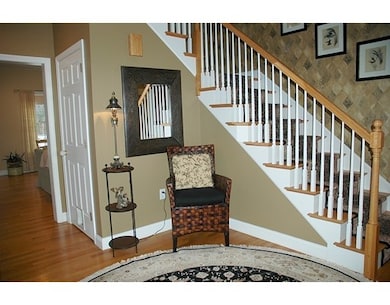
177 Gratuity Rd Groton, MA 01450
About This Home
As of May 2016Once you see this home you will understand why it was part of the Groton Community School house tour. The 4 bedroom, 3.5 bath center entrance colonial has fantastic features throughout including: Chef's kitchen w/ new high-end stainless appliances & granite counters. The kitchen is open to the breakfast nook & family area. There are french doors to the expansive back deck which overlooks your private backyard oasis. Off of the 3 car garage is a separate laundry/mud room. Each bedroom has adjoining bath & the master bedrm has a cathedral ceiling & a 10X14 bath w/ sprawling vanity, jacuzzi tub & separate shower. Central AC, walk out daylight lower level that could easily be finished, sprinkler system, shed, custom paver/patio work, wrap around farmer's porch w/ screened area off kitchen. Hardwood, tile, home has been freshly painted, wired for whole house generator. The third floor bonus room has natural light & ample storage w/ a California closet system. Meticulously maintained!
Home Details
Home Type
- Single Family
Est. Annual Taxes
- $16,404
Year Built
- 2003
Utilities
- Private Sewer
Ownership History
Purchase Details
Home Financials for this Owner
Home Financials are based on the most recent Mortgage that was taken out on this home.Purchase Details
Home Financials for this Owner
Home Financials are based on the most recent Mortgage that was taken out on this home.Similar Homes in the area
Home Values in the Area
Average Home Value in this Area
Purchase History
| Date | Type | Sale Price | Title Company |
|---|---|---|---|
| Not Resolvable | $637,500 | -- | |
| Deed | $636,500 | -- | |
| Deed | $636,500 | -- |
Mortgage History
| Date | Status | Loan Amount | Loan Type |
|---|---|---|---|
| Open | $575,000 | Adjustable Rate Mortgage/ARM | |
| Closed | $410,000 | New Conventional | |
| Previous Owner | $359,000 | No Value Available | |
| Previous Owner | $68,000 | No Value Available | |
| Previous Owner | $100,000 | No Value Available | |
| Previous Owner | $404,200 | Purchase Money Mortgage | |
| Previous Owner | $200,000 | No Value Available |
Property History
| Date | Event | Price | Change | Sq Ft Price |
|---|---|---|---|---|
| 08/28/2021 08/28/21 | Rented | $4,500 | 0.0% | -- |
| 08/07/2021 08/07/21 | Under Contract | -- | -- | -- |
| 07/23/2021 07/23/21 | For Rent | $4,500 | 0.0% | -- |
| 05/05/2016 05/05/16 | Sold | $637,500 | -1.8% | $143 / Sq Ft |
| 03/21/2016 03/21/16 | Pending | -- | -- | -- |
| 03/09/2016 03/09/16 | Price Changed | $649,000 | -1.5% | $146 / Sq Ft |
| 02/25/2016 02/25/16 | For Sale | $659,000 | -- | $148 / Sq Ft |
Tax History Compared to Growth
Tax History
| Year | Tax Paid | Tax Assessment Tax Assessment Total Assessment is a certain percentage of the fair market value that is determined by local assessors to be the total taxable value of land and additions on the property. | Land | Improvement |
|---|---|---|---|---|
| 2025 | $16,404 | $1,075,700 | $260,100 | $815,600 |
| 2024 | $16,021 | $1,061,700 | $260,100 | $801,600 |
| 2023 | $14,906 | $953,100 | $260,100 | $693,000 |
| 2022 | $13,920 | $809,800 | $236,100 | $573,700 |
| 2021 | $14,163 | $804,700 | $225,500 | $579,200 |
| 2020 | $13,654 | $785,600 | $225,500 | $560,100 |
| 2019 | $12,702 | $701,400 | $216,100 | $485,300 |
| 2018 | $12,350 | $661,500 | $216,100 | $445,400 |
| 2017 | $12,079 | $661,500 | $216,100 | $445,400 |
| 2016 | $11,756 | $626,000 | $202,900 | $423,100 |
| 2015 | $11,437 | $626,000 | $202,900 | $423,100 |
Agents Affiliated with this Home
-
Timothy Shanahan

Seller's Agent in 2021
Timothy Shanahan
Merrimack Realty Group, Chelmsford
(978) 423-6403
43 Total Sales
-
Paige Haley

Seller's Agent in 2016
Paige Haley
Blue Point Realty, LLC
(978) 265-1610
14 in this area
45 Total Sales
-
Karen Earnest

Buyer's Agent in 2016
Karen Earnest
The Carroll Team
(978) 618-2254
4 in this area
8 Total Sales
Map
Source: MLS Property Information Network (MLS PIN)
MLS Number: 71963373
APN: GROT-000216-000056-000005
- 515 Main St Unit A
- 44 Nod Rd
- 420 Pepperell Rd
- 147 Shirley St
- 126 Shirley St Unit 128
- 20 Sand Hill Rd
- 69 South Rd
- 344 W Main St
- 247 Main St
- Lot 8A Hayes Woods Ln
- 228 Main St
- 111 Farmers Row
- 75 South Rd
- 15 Court St Unit B
- 68 Mount Lebanon St
- 38 B Legacy Ln
- 38A Legacy Ln
- 20 A Legacy Ln Unit 20A
- 20 B Legacy Ln
- 45 A Legacy Ln Unit 45A
