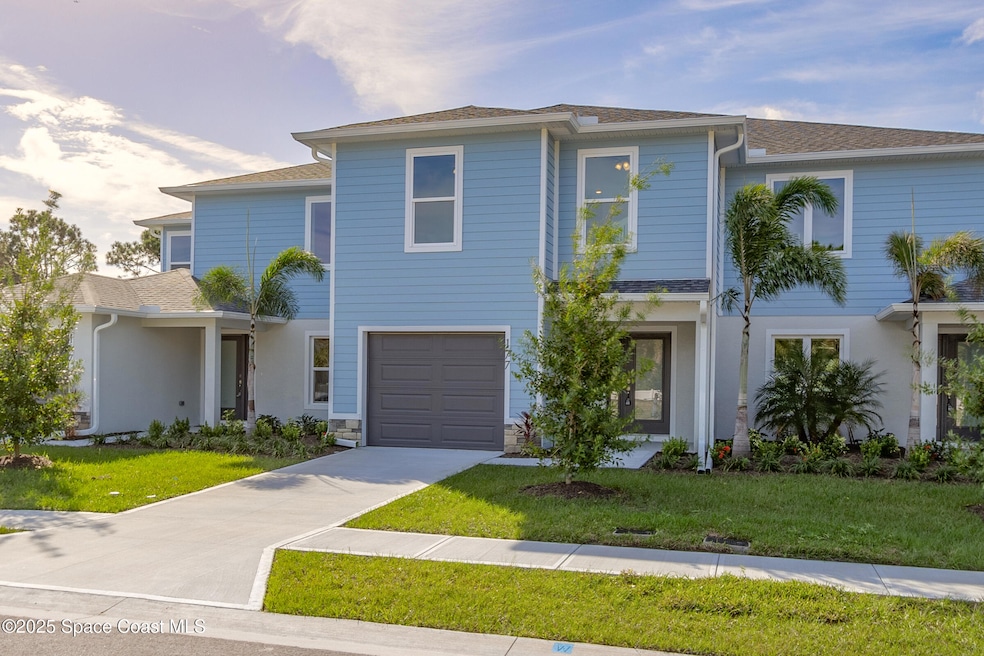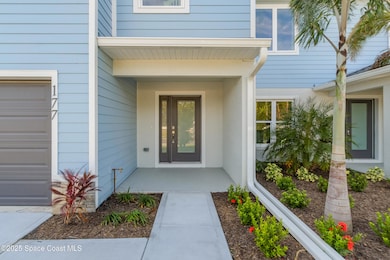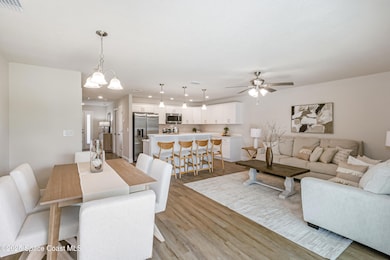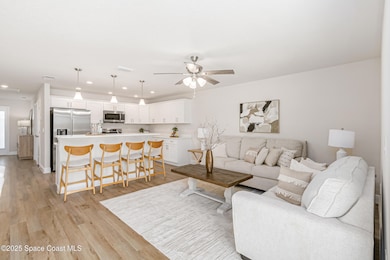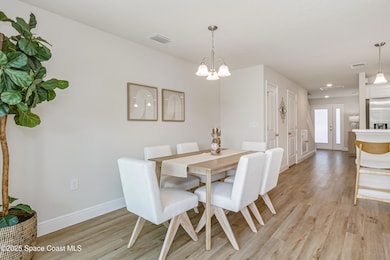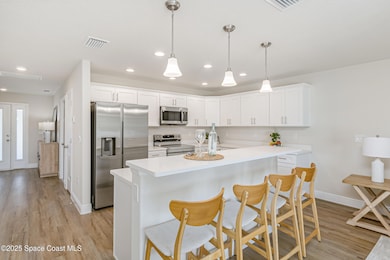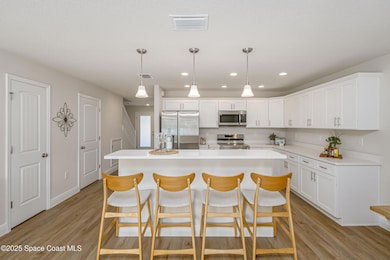
177 Hidden Woods Place Melbourne, FL 32901
Highlights
- Open Floorplan
- Traditional Architecture
- 1 Car Attached Garage
- Melbourne Senior High School Rated A-
- Screened Porch
- Eat-In Kitchen
About This Home
MUST SEE - GREAT LOCATION! BRAND NEW 3 bed, 2.5 bath townhouse with loft, 1 car garage, and a spacious first floor primary suite. Built with quality in mind. Enjoy concrete block construction, impact windows, stone accents, covered porches-Screen being installed!! Luxury finishes throughout. Conveniently located just 4 minutes from FIT and only 25 minutes from the beach. Available now. Close to shopping centers and restaurants, this stylish and spacious home offers comfort, convenience, and modern living all in one.
Townhouse Details
Home Type
- Townhome
Year Built
- Built in 2024
Lot Details
- 2,178 Sq Ft Lot
- North Facing Home
Parking
- 1 Car Attached Garage
Home Design
- Traditional Architecture
Interior Spaces
- 1,648 Sq Ft Home
- 2-Story Property
- Open Floorplan
- Ceiling Fan
- Screened Porch
- Laundry on upper level
Kitchen
- Eat-In Kitchen
- Breakfast Bar
- Electric Range
- Microwave
- Dishwasher
- Kitchen Island
- Disposal
Bedrooms and Bathrooms
- 3 Bedrooms
- Walk-In Closet
- Shower Only
Schools
- Riviera Elementary School
- Stone Middle School
- Palm Bay High School
Utilities
- Central Heating and Cooling System
Community Details
- Hidden Woods Lot 9 Subdivision
Listing and Financial Details
- Security Deposit $2,400
- Property Available on 10/1/25
- Tenant pays for electricity, sewer, trash collection, water
- The owner pays for association fees, taxes
- $50 Application Fee
- Assessor Parcel Number 28-37-21-01-00000.0-0010.00
Map
About the Listing Agent

We are dedicated to the "Customer Experience." Our clients always come FIRST. As the LOCAL Experts of Choice - We specialize in marketing and selling homes, relocation, probate/inherited homes, new construction, first time home buyers and adult active (55plus) communities.
We are proud to say we are:
+ Skilled Negotiators
+ Proven and Knowledgeable Problem Solvers
+ Resourceful – We close 99% of our Transactions
Whether it is selling, investing or buying, let
Monica's Other Listings
Source: Space Coast MLS (Space Coast Association of REALTORS®)
MLS Number: 1058462
- 238 Hidden Woods Place
- 218 Hidden Woods Place
- 713 Floyd Bennett Dr Unit A243
- 663 Fleet St Unit C229
- 622 Selfridge Dr Unit A052
- 654 Fleet St Unit C226
- 1153 Castleberry Rd
- 628 Birdcage Walk
- 506 Selfridge Dr Unit A001
- 1606 Norman Dr
- 1508 Hedrick Dr
- 352 Vesta Cir
- 410 Lund Cir
- 907 Espanola Way
- 1817 Palm Blvd
- 116 San Paulo Cir Unit 16116
- 228 San Paulo Cir Unit 1228
- 139 San Paulo Cir Unit 4139
- 128 San Paulo Cir Unit 1128
- 1604 Park Ave
- 187 Hidden Woods Place
- 218 Hidden Woods Place
- 228 Hidden Woods Place
- 238 Hidden Woods Place
- 167 Hidden Woods Place
- 700 Lund Cir
- 827 Glenmore Cir
- 350 Vesta Cir
- 1450 Tradition Cir
- 356 Vesta Cir
- 907 Espanola Way
- 268 San Paulo Ct Unit 17268
- 103 San Paulo Cir Unit 14103
- 223 San Paulo Cir Unit 8-223
- 400 Espanola Way
- 115 W Seminole Ave Unit 209
- 1919 Poinsetta Blvd
- 1023 Gull Ln
- 1810 Elizabeth St
- 1115 W Hibiscus Blvd
