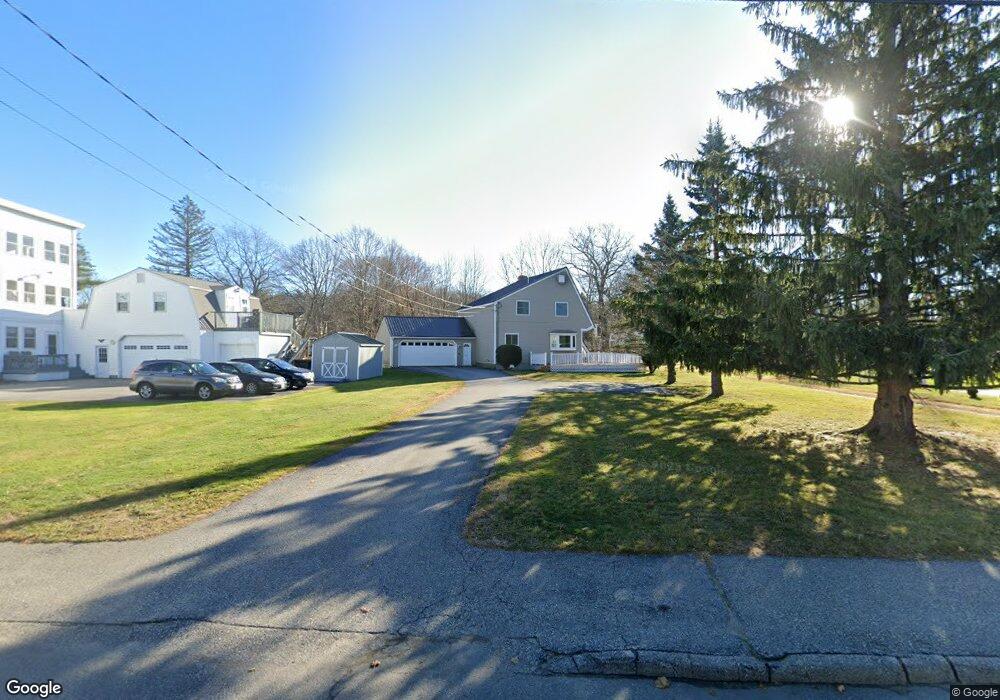177 Hill St Biddeford, ME 04005
Estimated Value: $395,000 - $423,956
3
Beds
2
Baths
1,736
Sq Ft
$235/Sq Ft
Est. Value
About This Home
This home is located at 177 Hill St, Biddeford, ME 04005 and is currently estimated at $407,489, approximately $234 per square foot. 177 Hill St is a home located in York County with nearby schools including John F Kennedy Memorial School, Biddeford Primary School, and Biddeford Intermediate School.
Ownership History
Date
Name
Owned For
Owner Type
Purchase Details
Closed on
Dec 5, 2022
Sold by
Marcoux Royal J and Marcoux Marguerite C
Bought by
Marcoux Collette D and Marcoux John F
Current Estimated Value
Create a Home Valuation Report for This Property
The Home Valuation Report is an in-depth analysis detailing your home's value as well as a comparison with similar homes in the area
Home Values in the Area
Average Home Value in this Area
Purchase History
| Date | Buyer | Sale Price | Title Company |
|---|---|---|---|
| Marcoux Collette D | -- | None Available |
Source: Public Records
Tax History Compared to Growth
Tax History
| Year | Tax Paid | Tax Assessment Tax Assessment Total Assessment is a certain percentage of the fair market value that is determined by local assessors to be the total taxable value of land and additions on the property. | Land | Improvement |
|---|---|---|---|---|
| 2024 | $5,606 | $394,200 | $131,500 | $262,700 |
| 2023 | $5,142 | $391,900 | $129,200 | $262,700 |
| 2022 | $4,864 | $296,400 | $90,800 | $205,600 |
| 2021 | $4,539 | $249,000 | $76,800 | $172,200 |
| 2020 | $4,539 | $226,400 | $69,900 | $156,500 |
| 2019 | $4,523 | $226,400 | $69,900 | $156,500 |
| 2018 | $4,460 | $226,400 | $69,900 | $156,500 |
| 2017 | $4,425 | $220,500 | $69,900 | $150,600 |
| 2016 | $4,379 | $220,500 | $69,900 | $150,600 |
| 2015 | $4,098 | $220,500 | $69,900 | $150,600 |
| 2014 | $3,997 | $220,500 | $69,900 | $150,600 |
| 2013 | -- | $203,700 | $62,700 | $141,000 |
Source: Public Records
Map
Nearby Homes
