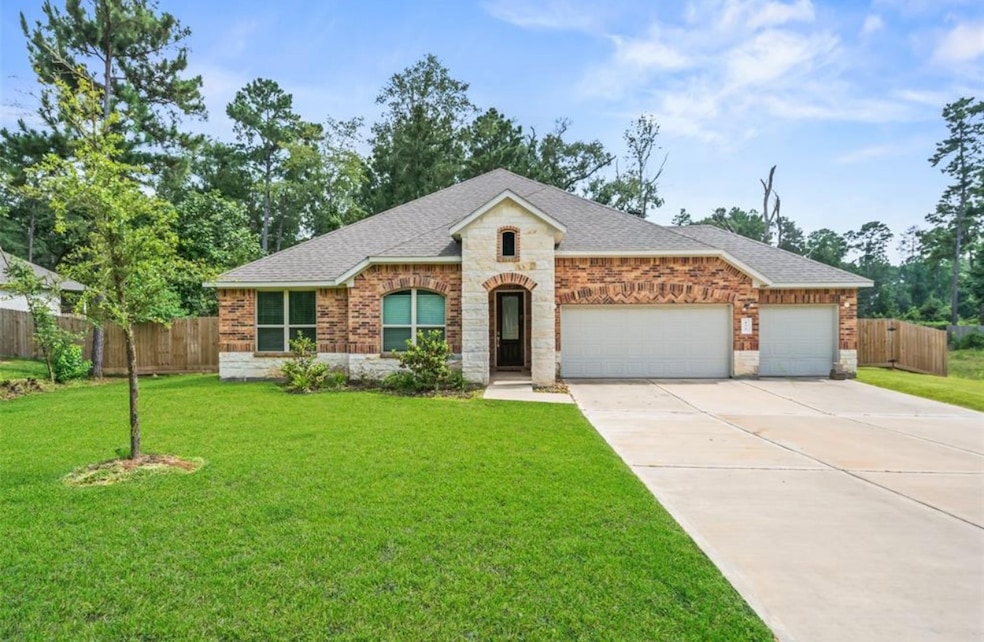177 Jim Hall Ln New Waverly, TX 77358
4
Beds
2.5
Baths
2,578
Sq Ft
1.24
Acres
Highlights
- Traditional Architecture
- High Ceiling
- Double Vanity
- New Waverly Elementary School Rated A-
- Granite Countertops
- Breakfast Bar
About This Home
**ASK ABOUT OPTIONAL FURNISHED**
Amazing opportunity to lease this almost new 4 bedroom home on OVER ONE ACRE in New Waverly. Home provides spacious living spaces, large primary suite with full bath and walk in closet, large secondary bedrooms, open floor plan with island kitchen, granite counter tops on all wet surfaces and much much more. Exterior provides large drive, THREE CAR GARAGE, covered back patio overlooking secluded one acre homesite. Don't miss out on this home, book a showing today!
Home Details
Home Type
- Single Family
Est. Annual Taxes
- $5,990
Year Built
- Built in 2022
Lot Details
- 1.24 Acre Lot
- Cleared Lot
Parking
- 3 Car Garage
Home Design
- Traditional Architecture
Interior Spaces
- 2,578 Sq Ft Home
- High Ceiling
- Utility Room
- Attic Fan
Kitchen
- Breakfast Bar
- Gas Cooktop
- Microwave
- Dishwasher
- Kitchen Island
- Granite Countertops
- Disposal
Flooring
- Carpet
- Laminate
Bedrooms and Bathrooms
- 4 Bedrooms
- Double Vanity
- Separate Shower
Laundry
- Dryer
- Washer
Eco-Friendly Details
- Energy-Efficient HVAC
Schools
- New Waverly Elementary School
- New Waverly Junior High School
- New Waverly High School
Utilities
- Central Heating and Cooling System
- Heating System Uses Gas
- Cable TV Available
Listing and Financial Details
- Property Available on 11/10/23
- Long Term Lease
Community Details
Overview
- Waverly Place Subdivision
Pet Policy
- Call for details about the types of pets allowed
- Pet Deposit Required
Map
Source: Houston Association of REALTORS®
MLS Number: 52180564
APN: 70391
Nearby Homes
- Geneva Plan at Waverly Place
- Stirling Plan at Waverly Place
- Glasgow Plan at Waverly Place
- Malmo Plan at Waverly Place
- Belfast ESP Plan at Waverly Place
- 139 Jim Hall Ln
- 130 Leila Ln
- 47 Dana Dr Unit B
- 47 -D Dana Dr
- 167 Leila Ln
- 114 Luther Dean Ln
- 118 Luther Dean Ln
- 122 Luther Dean Ln
- 126 Luther Dean Ln
- 128 Luther Dean Ln
- 139 Rustic Ranch Dr
- 377 Hostetter Rd
- 161 Homestead Hill Rd
- 152 Homestead Hill Rd
- 119 Pavey Cir
- 105 Whelan Ln
- 6211 Fm 1374 Rd
- 275 Pashun Ln
- 455 Longstreet Rd
- 16869 Interstate 45 N
- 15865 Shatterway Ln Unit A
- 12096 Canal St
- 11579 Persimmon St
- 11453 Underwood St
- 12085 Canal St
- 11634 Vistawood St
- 11927 Nelwood St
- 11442 Underwood St
- 10157 Barberry St
- 10025 Calendar St
- 8700 Sassafras St
- 9976 Calendar St
- 11369 Underwood St
- 9755 Black Gum
- 9771 Black Gum







