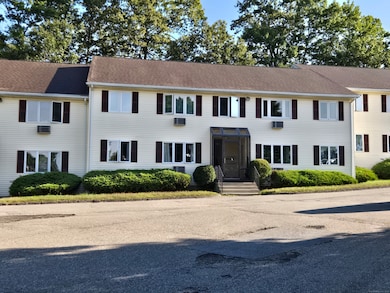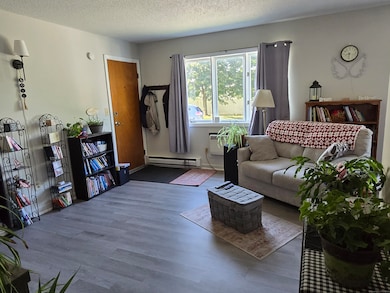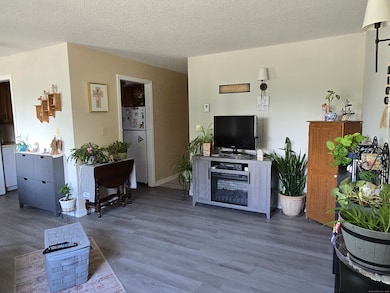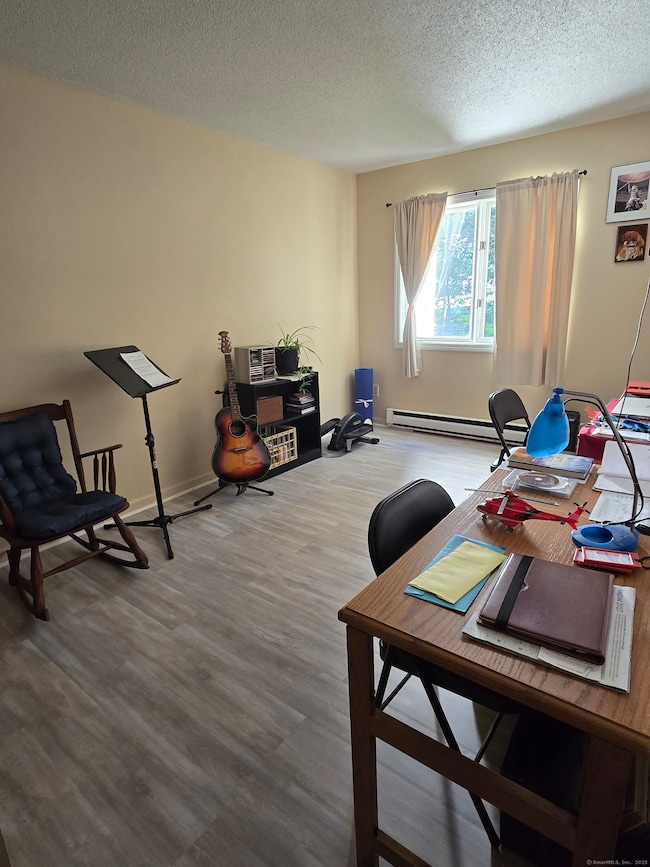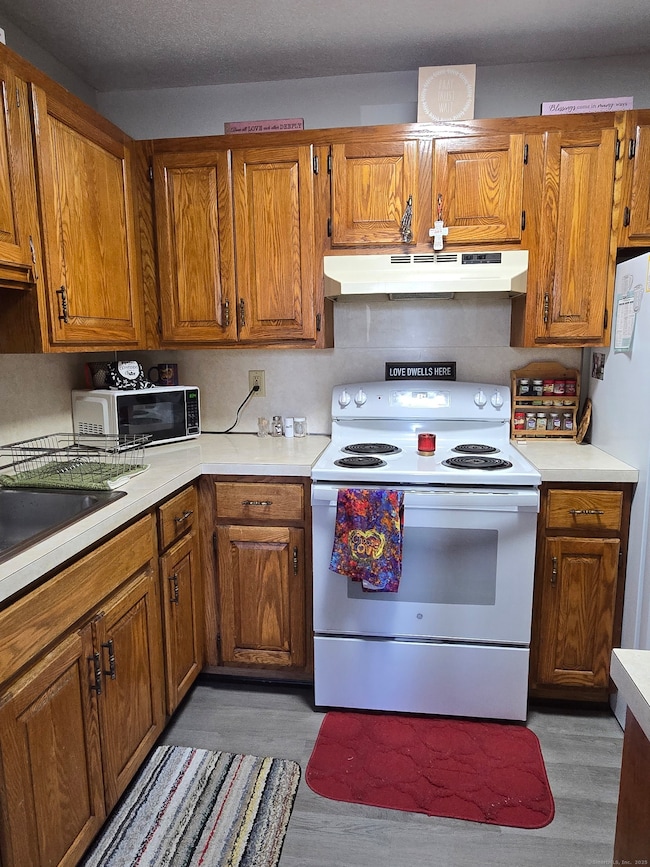177 Lisle St Unit 5 Torrington, CT 06790
Estimated payment $1,548/month
Highlights
- Property is near public transit
- Public Transportation
- Baseboard Heating
- Ranch Style House
- Garden
About This Home
Welcome to your new forever home! Imagine the ease of one-level living, tucked away from the busy city, yet within walking distance to restaurants, stores and medical centers! Basically a brand new home with all new flooring and appliances, replaced within the last 2 years. No worries about extra Association fees for roofing as it's only 4 years old. Plenty of storage space both in the unit as well as in your own secured space in the basement, accessible right from your unit. The washer and dryer are conveniently located in your own laundry room. Plant lovers will be thrilled with the all-day light that shines through the large windows. Come see for yourselves!
Listing Agent
The Washington Agency Brokerage Phone: (860) 459-1120 License #RES.0805610 Listed on: 08/27/2025
Property Details
Home Type
- Condominium
Est. Annual Taxes
- $3,690
Year Built
- Built in 1988
Lot Details
- Garden
HOA Fees
- $270 Monthly HOA Fees
Parking
- 2 Parking Spaces
Home Design
- 1,160 Sq Ft Home
- Ranch Style House
- Frame Construction
- Vinyl Siding
Kitchen
- Electric Range
- Range Hood
- Dishwasher
Bedrooms and Bathrooms
- 2 Bedrooms
- 1 Full Bathroom
Laundry
- Laundry on main level
- Electric Dryer
- Washer
Basement
- Basement Fills Entire Space Under The House
- Shared Basement
- Basement Storage
Outdoor Features
- Exterior Lighting
- Breezeway
- Rain Gutters
Location
- Property is near public transit
- Property is near shops
- Property is near a bus stop
Utilities
- Cooling System Mounted In Outer Wall Opening
- Baseboard Heating
- Electric Water Heater
Listing and Financial Details
- Assessor Parcel Number 882711
Community Details
Overview
- Association fees include grounds maintenance, trash pickup, snow removal, property management, pest control, insurance
- 12 Units
- Property managed by REI Management Co.
Amenities
- Public Transportation
Pet Policy
- Pets Allowed with Restrictions
Map
Home Values in the Area
Average Home Value in this Area
Tax History
| Year | Tax Paid | Tax Assessment Tax Assessment Total Assessment is a certain percentage of the fair market value that is determined by local assessors to be the total taxable value of land and additions on the property. | Land | Improvement |
|---|---|---|---|---|
| 2025 | $3,690 | $95,970 | $0 | $95,970 |
| 2024 | $2,255 | $47,000 | $0 | $47,000 |
| 2023 | $2,254 | $47,000 | $0 | $47,000 |
| 2022 | $2,216 | $47,000 | $0 | $47,000 |
| 2021 | $2,170 | $47,000 | $0 | $47,000 |
| 2020 | $2,170 | $47,000 | $0 | $47,000 |
| 2019 | $2,603 | $56,370 | $0 | $56,370 |
| 2018 | $2,603 | $56,370 | $0 | $56,370 |
| 2017 | $2,579 | $56,370 | $0 | $56,370 |
| 2016 | $2,579 | $56,370 | $0 | $56,370 |
| 2015 | $2,579 | $56,370 | $0 | $56,370 |
| 2014 | $2,532 | $69,720 | $0 | $69,720 |
Property History
| Date | Event | Price | List to Sale | Price per Sq Ft | Prior Sale |
|---|---|---|---|---|---|
| 11/03/2025 11/03/25 | Price Changed | $185,000 | -1.9% | $159 / Sq Ft | |
| 08/27/2025 08/27/25 | For Sale | $188,500 | +33.8% | $163 / Sq Ft | |
| 12/18/2023 12/18/23 | Sold | $140,900 | +4.4% | $121 / Sq Ft | View Prior Sale |
| 11/30/2023 11/30/23 | For Sale | $134,900 | -- | $116 / Sq Ft |
Purchase History
| Date | Type | Sale Price | Title Company |
|---|---|---|---|
| Warranty Deed | $140,900 | None Available | |
| Commissioners Deed | $92,000 | None Available | |
| Warranty Deed | $82,900 | -- | |
| Deed | $89,900 | -- | |
| Deed | $79,900 | -- |
Mortgage History
| Date | Status | Loan Amount | Loan Type |
|---|---|---|---|
| Previous Owner | $81,000 | Purchase Money Mortgage | |
| Previous Owner | $72,000 | Purchase Money Mortgage |
Source: SmartMLS
MLS Number: 24121483
APN: TORR-000133-000016-000016-000005
- 109 Sunny Ln
- 441 Winthrop St
- 93 New Harwinton Rd
- 161 Kinney St
- 292 Brightwood Ave
- 89 Hillside Ave Unit 2
- 143 Calhoun St Unit 1st floor
- 135 Allison Dr
- 261 Hillside Ave Unit 2
- 40 Winthrop St
- 3 Britton Ave Unit 3
- 32 Christine St
- 44 Brookside Ave Unit U2
- 90 E Elm St
- 12 Margerie St
- 22 Donahue Place
- 38 Surrey Ln Unit 38
- 28 Willow Plaza Unit 28 Willow Street - 2nd Fl
- 21 E Pearl St Unit 2A
- 839 Main St Unit 61

