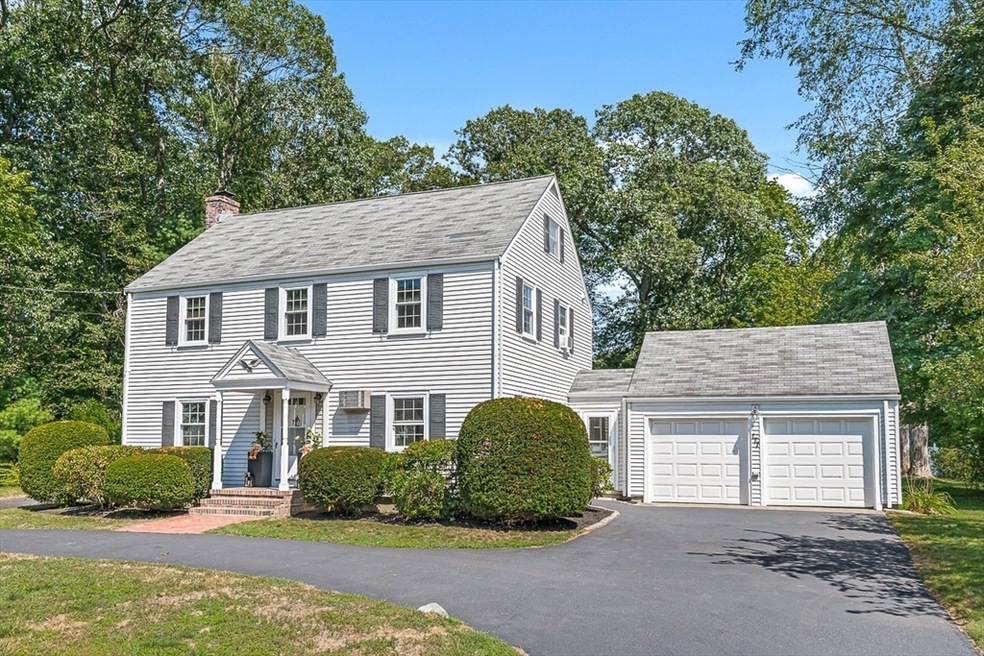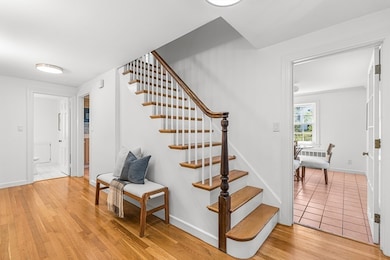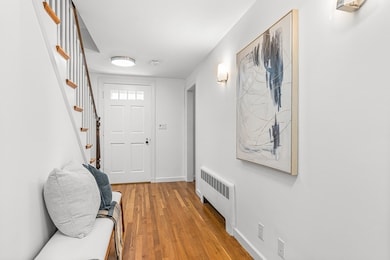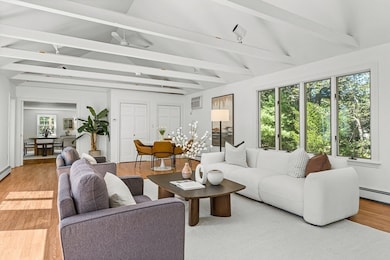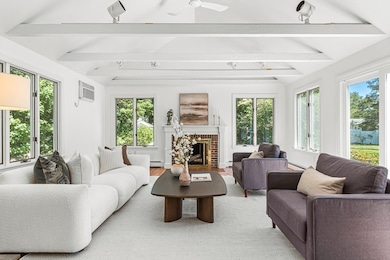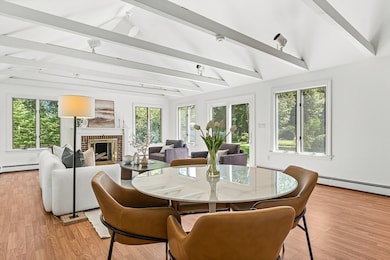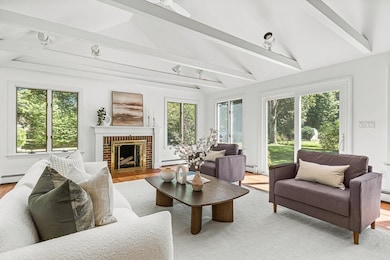177 Main St Wayland, MA 01778
Estimated payment $6,963/month
Highlights
- Colonial Architecture
- Deck
- 2 Fireplaces
- Wayland High School Rated A+
- Wood Flooring
- No HOA
About This Home
Location, Location, Location Don't miss this amazing opportunity to live in the heart of it all! Conveniently Located close to grocery stores, shopping, and all essential amenities. This recently renovated home is move-in ready featuring fresh paint throughout, a brand-new dryer, and a new stove top. New carpet in the lower-level family room as well as the attic, which is currently used as an office. The garage floor Coatings has been updated! Enjoy a very spacious Living room, perfect for all activities, gatherings, and movie nights. The home also features a nicely sized back yard-ideal for entertaining or relaxing outdoors. This is the perfect blend of comfort, convenience, and style. Come see it yourself!
Listing Agent
Berkshire Hathaway HomeServices Town and Country Real Estate Listed on: 08/27/2025

Home Details
Home Type
- Single Family
Est. Annual Taxes
- $14,742
Year Built
- Built in 1947
Lot Details
- 0.38 Acre Lot
- Property is zoned R20
Parking
- 2 Car Attached Garage
- Driveway
- Open Parking
- Off-Street Parking
Home Design
- Colonial Architecture
- Frame Construction
- Shingle Roof
- Concrete Perimeter Foundation
Interior Spaces
- 2 Fireplaces
Kitchen
- Oven
- Range
- Microwave
- Dishwasher
- Disposal
Flooring
- Wood
- Tile
Bedrooms and Bathrooms
- 3 Bedrooms
- 2 Full Bathrooms
Laundry
- Dryer
- Washer
Finished Basement
- Basement Fills Entire Space Under The House
- Block Basement Construction
Outdoor Features
- Deck
- Patio
- Outdoor Storage
Location
- Property is near schools
Schools
- Wayland Elementary And Middle School
- Wayland High School
Utilities
- Cooling System Mounted In Outer Wall Opening
- Window Unit Cooling System
- Central Heating
- Heating System Uses Oil
- Baseboard Heating
- Water Heater
- Private Sewer
Community Details
- No Home Owners Association
Listing and Financial Details
- Assessor Parcel Number 863957
Map
Home Values in the Area
Average Home Value in this Area
Tax History
| Year | Tax Paid | Tax Assessment Tax Assessment Total Assessment is a certain percentage of the fair market value that is determined by local assessors to be the total taxable value of land and additions on the property. | Land | Improvement |
|---|---|---|---|---|
| 2025 | $14,742 | $943,200 | $385,500 | $557,700 |
| 2024 | $13,963 | $899,700 | $367,100 | $532,600 |
| 2023 | $11,051 | $663,700 | $333,800 | $329,900 |
| 2022 | $10,711 | $583,700 | $276,400 | $307,300 |
| 2021 | $10,451 | $564,300 | $257,000 | $307,300 |
| 2020 | $10,022 | $564,300 | $257,000 | $307,300 |
| 2019 | $9,632 | $526,900 | $244,700 | $282,200 |
| 2018 | $9,035 | $501,100 | $244,700 | $256,400 |
| 2017 | $8,734 | $481,500 | $233,100 | $248,400 |
| 2016 | $8,412 | $485,100 | $228,400 | $256,700 |
| 2015 | $8,562 | $465,600 | $228,400 | $237,200 |
Property History
| Date | Event | Price | List to Sale | Price per Sq Ft | Prior Sale |
|---|---|---|---|---|---|
| 11/04/2025 11/04/25 | Pending | -- | -- | -- | |
| 10/04/2025 10/04/25 | Price Changed | $1,089,000 | -4.4% | $397 / Sq Ft | |
| 08/27/2025 08/27/25 | For Sale | $1,139,000 | 0.0% | $415 / Sq Ft | |
| 07/23/2024 07/23/24 | Rented | $5,000 | 0.0% | -- | |
| 07/22/2024 07/22/24 | Under Contract | -- | -- | -- | |
| 07/03/2024 07/03/24 | For Rent | $5,000 | 0.0% | -- | |
| 12/07/2022 12/07/22 | Sold | $950,000 | -2.1% | $346 / Sq Ft | View Prior Sale |
| 10/10/2022 10/10/22 | Pending | -- | -- | -- | |
| 09/22/2022 09/22/22 | For Sale | $969,900 | -- | $354 / Sq Ft |
Purchase History
| Date | Type | Sale Price | Title Company |
|---|---|---|---|
| Deed | $567,900 | -- | |
| Deed | $567,900 | -- | |
| Deed | $300,000 | -- |
Mortgage History
| Date | Status | Loan Amount | Loan Type |
|---|---|---|---|
| Open | $177,000 | No Value Available | |
| Closed | $30,000 | No Value Available |
Source: MLS Property Information Network (MLS PIN)
MLS Number: 73422577
APN: WAYL-000051B-000000-000086
- 186 Main St Unit 2
- 186 Main St
- 3 Keith Rd
- 37 Pemberton Rd
- 136 Commonwealth Rd
- 15 Crest Rd
- 26 Dudley Rd
- 123 Dudley Rd
- 233 Lakeshore Dr
- 108 Dudley Rd
- 35 Snake Brook Rd
- 262 Cochituate Rd
- 22 Lakeshore Dr
- 96 Lake Shore Dr
- 260 Cochituate Rd
- 96 Lakeshore Dr
- 14 Ferndale Rd
- 3 Ferndale Rd
- 454 Old Connecticut Path
- 22 Magnolia Rd
