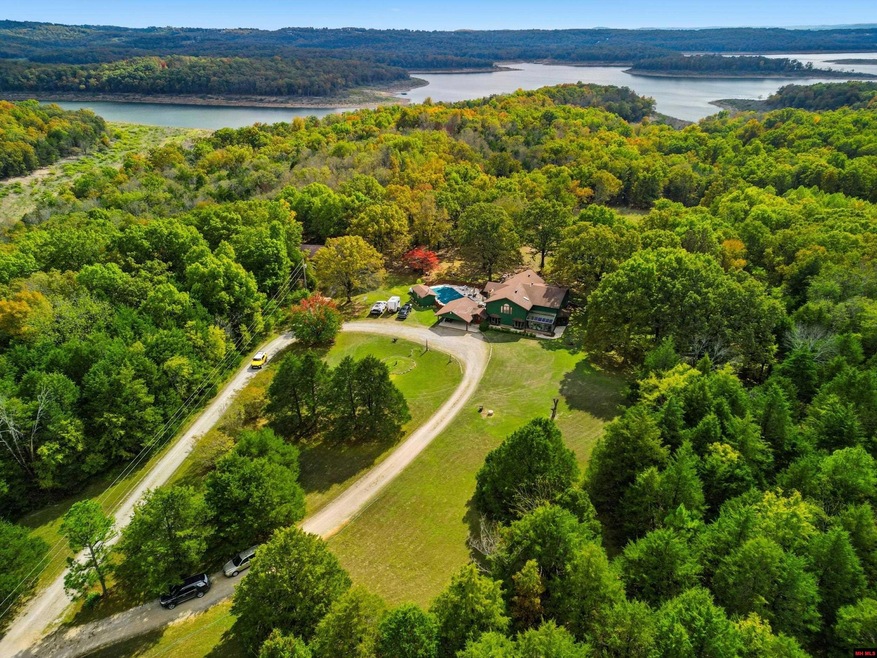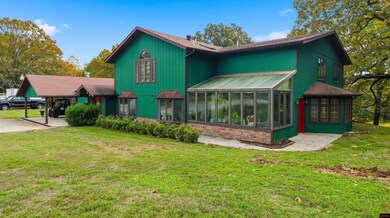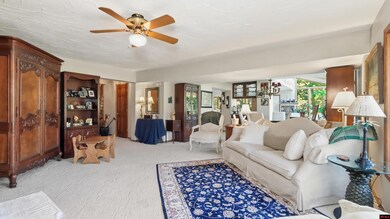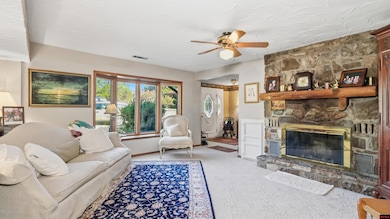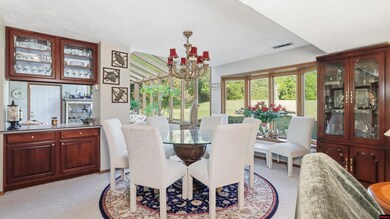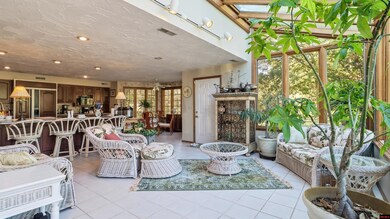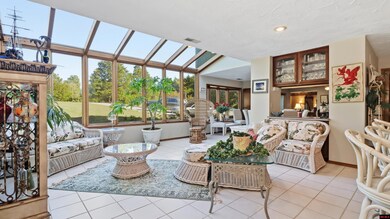177 Mc 151 Unit Botziegus Lane Price Place, AR 72661
Estimated payment $7,026/month
Highlights
- 29.3 Acre Lot
- Open Floorplan
- Fireplace in Bedroom
- Pinkston Middle School Rated A-
- Countryside Views
- Deck
About This Home
Welcome to your dream home: a secluded 29.3-acre m/l, 4478 sq. ft. estate designed for comfort and entertaining. Featuring 3 bedrooms, 3.5 baths, elegant craftsmanship, and 4 stone fireplaces, this retreat offers privacy and warmth. Two en-suite bedrooms, a gourmet kitchen with cherrywood cabinets, and spacious living areas on both floors provide room to relax. Enjoy the atrium, bar, game room, and a versatile bonus space. Step outside to a poolside living area and a 25,000-gallon swimming pool—perfect for summer fun. Walk-in closets, a utility room, winding trails, multiple decks, and cozy outdoor spots complete the picture. Updates underway. Includes 2 generators. Tour today!
Home Details
Home Type
- Single Family
Est. Annual Taxes
- $2,089
Year Built
- Built in 1972
Lot Details
- 29.3 Acre Lot
- Adjoins Government Land
- Wood Fence
- Level Lot
- Cleared Lot
- Wooded Lot
Home Design
- Lake House
- Slab Foundation
- Poured Concrete
- Wood Siding
Interior Spaces
- 4,478 Sq Ft Home
- 2-Story Property
- Open Floorplan
- Wet Bar
- Ceiling Fan
- Multiple Fireplaces
- Wood Burning Fireplace
- Fireplace Features Masonry
- Double Pane Windows
- Window Treatments
- Entrance Foyer
- Family Room with Fireplace
- Living Room with Fireplace
- Breakfast Room
- Dining Room
- Home Office
- Game Room
- Workshop
- Storage Room
- Second Floor Utility Room
- Countryside Views
Kitchen
- Electric Range
- Microwave
- Dishwasher
Flooring
- Carpet
- Tile
Bedrooms and Bathrooms
- 3 Bedrooms
- Fireplace in Bedroom
- Primary Bedroom Upstairs
- Walk-In Closet
Laundry
- Dryer
- Washer
Parking
- 2 Car Garage
- Attached Carport
- Garage on Main Level
Outdoor Features
- Deck
- Covered Patio or Porch
- Outdoor Storage
- Outbuilding
Utilities
- Central Heating and Cooling System
- Wood Insert Heater
- Mini Split Heat Pump
- Heating System Uses Propane
- Propane
- Well
- Electric Water Heater
- Septic System
Listing and Financial Details
- Assessor Parcel Number 000-2900-000
Map
Home Values in the Area
Average Home Value in this Area
Property History
| Date | Event | Price | List to Sale | Price per Sq Ft |
|---|---|---|---|---|
| 11/03/2025 11/03/25 | For Sale | $1,300,000 | -- | $290 / Sq Ft |
Source: Mountain Home MLS (North Central Board of REALTORS®)
MLS Number: 132809
- 177 Botziegus Ln
- 95 Inferno Ln
- 1265 County Road 123
- 41 Roo B Doo Cir
- Lots 6-10 Hudson Bay Rd
- 1265 Mc 123
- 7788 Hwy W
- 7788 State Route W
- 364 Mc 126 Oakland
- 364 Maka Ln
- 364
- Lot 1-4 Mc 131
- 239 Mc 126
- 535 County Road 144
- 446 Mc 124
- 299 Mushroom Ln
- 855 County Road 640
- 312 Eagle Wing Dr
- 000 Eagle Wing Dr
- 5738 Oakland Rd
