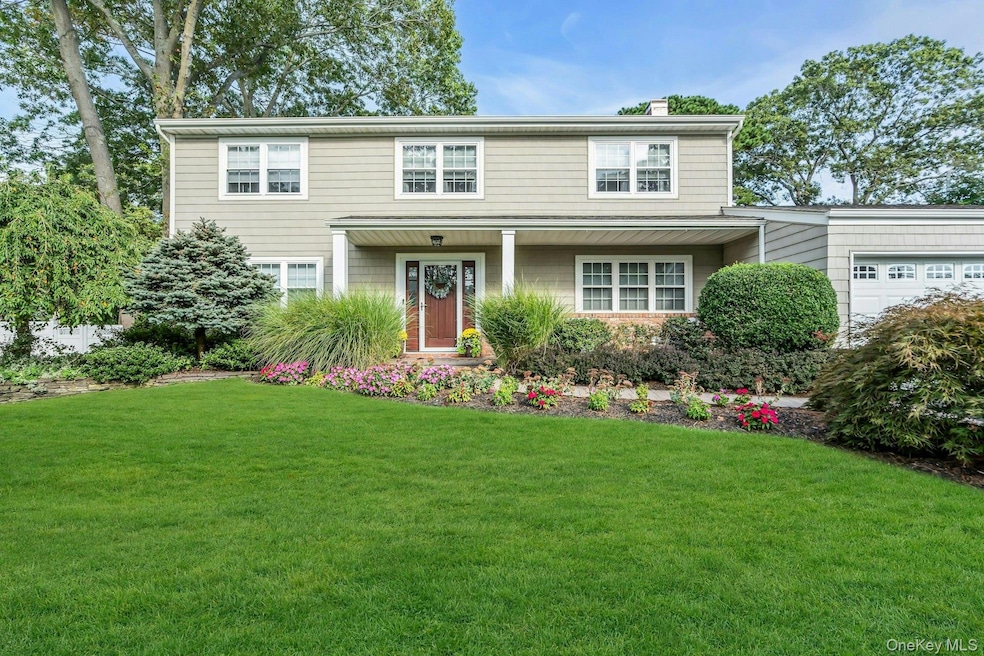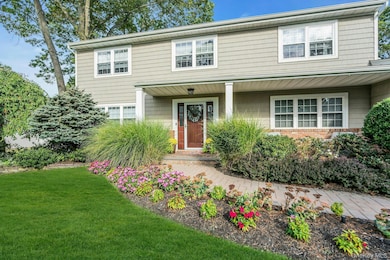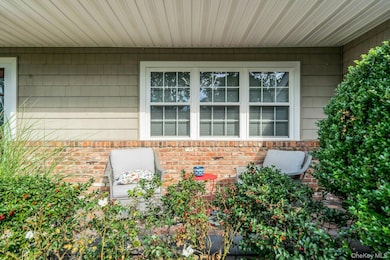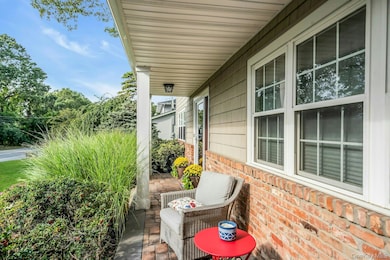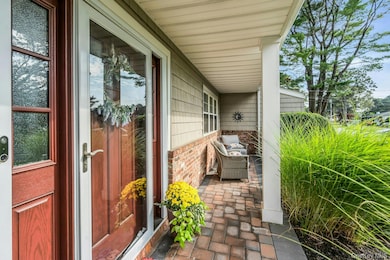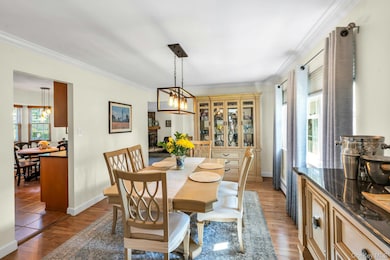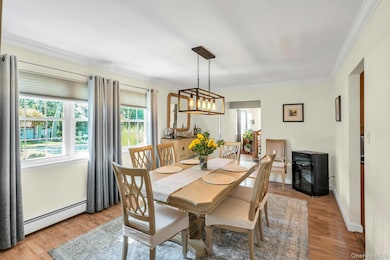177 N Bicycle Path Selden, NY 11784
Estimated payment $5,264/month
Highlights
- Private Pool
- Wood Flooring
- Formal Dining Room
- Colonial Architecture
- 1 Fireplace
- Stainless Steel Appliances
About This Home
This beautifully maintained home showcases true pride of ownership, offering both comfort and elegance. Inside, every detail has been thoughtfully cared for, creating a warm and inviting atomsphere. Outside, the property shines with exceptional curb appeal - lush, manicured landscaping, vibrant greenery, and well designed outdoor spaces that provide both beauty and tranquility. Perfectly blending indoor charm with outdoor splendor, this home is ready to impress.
Listing Agent
Douglas Elliman Real Estate Brokerage Phone: 631-758-2552 License #10301224018 Listed on: 09/25/2025

Co-Listing Agent
Douglas Elliman Real Estate Brokerage Phone: 631-758-2552 License #10401377548
Home Details
Home Type
- Single Family
Est. Annual Taxes
- $14,164
Year Built
- Built in 1975
Lot Details
- 0.35 Acre Lot
- Front and Back Yard Sprinklers
Parking
- 2 Car Garage
- Driveway
Home Design
- Colonial Architecture
- Vinyl Siding
Interior Spaces
- 2,200 Sq Ft Home
- 1 Fireplace
- Formal Dining Room
- Unfinished Basement
- Basement Fills Entire Space Under The House
- Fire and Smoke Detector
Kitchen
- Eat-In Kitchen
- Electric Oven
- Electric Cooktop
- Microwave
- Dishwasher
- Stainless Steel Appliances
- ENERGY STAR Qualified Appliances
Flooring
- Wood
- Carpet
- Ceramic Tile
Bedrooms and Bathrooms
- 4 Bedrooms
Laundry
- Laundry Room
- Dryer
- Washer
Outdoor Features
- Private Pool
- Patio
- Shed
Location
- Property is near schools
Schools
- Stagecoach Elementary School
- Selden Middle School
- Newfield High School
Utilities
- Central Air
- Ductless Heating Or Cooling System
- Heating System Uses Oil
- Vented Exhaust Fan
- Baseboard Heating
- Hot Water Heating System
Listing and Financial Details
- Legal Lot and Block 1 / 0004
- Assessor Parcel Number 0200-425-00-04-00-001-000
Map
Home Values in the Area
Average Home Value in this Area
Tax History
| Year | Tax Paid | Tax Assessment Tax Assessment Total Assessment is a certain percentage of the fair market value that is determined by local assessors to be the total taxable value of land and additions on the property. | Land | Improvement |
|---|---|---|---|---|
| 2024 | $13,587 | $2,900 | $325 | $2,575 |
| 2023 | $13,587 | $2,900 | $325 | $2,575 |
| 2022 | $11,157 | $2,900 | $325 | $2,575 |
| 2021 | $11,157 | $2,900 | $325 | $2,575 |
| 2020 | $11,440 | $2,900 | $325 | $2,575 |
| 2019 | $11,440 | $0 | $0 | $0 |
| 2018 | $10,894 | $2,900 | $325 | $2,575 |
| 2017 | $10,894 | $2,900 | $325 | $2,575 |
| 2016 | $10,852 | $2,900 | $325 | $2,575 |
| 2015 | -- | $2,900 | $325 | $2,575 |
| 2014 | -- | $2,900 | $325 | $2,575 |
Property History
| Date | Event | Price | List to Sale | Price per Sq Ft |
|---|---|---|---|---|
| 09/25/2025 09/25/25 | For Sale | $775,000 | -- | $352 / Sq Ft |
Source: OneKey® MLS
MLS Number: 917206
APN: 0200-425-00-04-00-001-000
- 185 N Bicycle Path
- 3 Nevada St
- 7 Paul Dr
- 109 Franklin Ave
- 495 Middle Country Rd
- 495 Middle Country Rd Unit 102
- 495 Middle Country Rd Unit 100
- 495 Middle Country Rd Unit 90
- 495 Middle Country Rd Unit 64
- 495 Middle Country Rd Unit 49
- 495 Middle Country Rd Unit 110
- 495 Middle Country Rd Unit 98
- 498 Hawkins Rd
- 10 Joyner Place Unit 1002B
- 1 Aycock Place Unit 104B
- 1 Aycock Place Unit 105B
- 1103 Joyner Place Unit 1103B
- 1003 Joyner Place Unit B
- 9 Ipswich Place Unit 906B
- 1 Brookwood Dr
