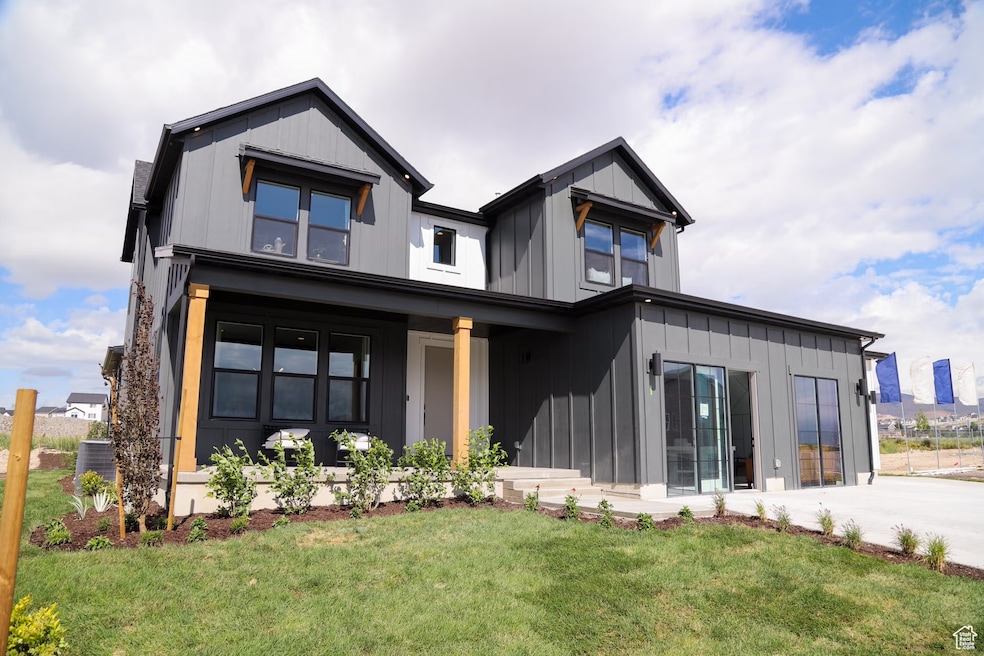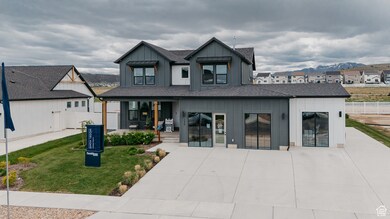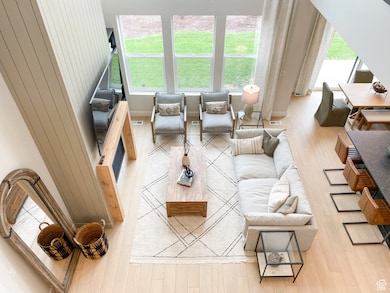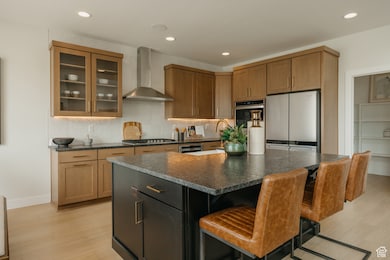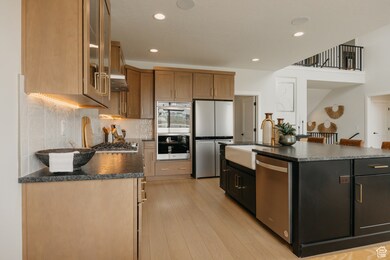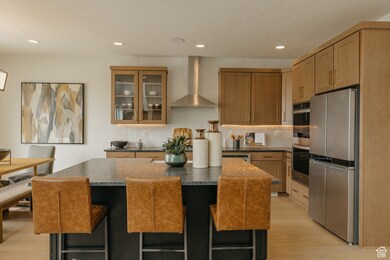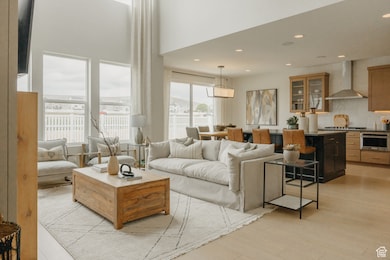
177 N Woodrun Way Unit 130 Saratoga Springs, UT 84045
Estimated payment $6,167/month
Highlights
- Second Kitchen
- Mountain View
- Main Floor Primary Bedroom
- RV or Boat Parking
- Vaulted Ceiling
- Great Room
About This Home
***The Time Has Come*** Our much wanted Alpine Springs Sage model home is finally for sale. This gorgeous home has everything you could ever want. Our Sage Farmhouse model has 4,430 sq feet of well thought out perfection which includes 6 huge bedrooms, 5 bathrooms, stunning gourmet kitchen, spacious ADU rental suit, 4 car heated and insulated garage finished with apoxy flooring and mini HVAC unit. This home is finished with over $400K in upgrades from custom woodwork and cabinetry, shiplap, wood paneling, Home audio system to high end finishes such as carpet, cabinets, fixtures and hardware. This model will give you tons of natural sunlight, huge vaulted ceilings, large pantry and closets, plenty of open space for entertaining and this home gives you the opportunity for an investment with our unique and brilliantly designed ADU. Come see this model today, Your dream home is waiting for you. ***AGENT WILL BE ONSITE TUESDAYS FROM 1-6 AND 11-6 WED-SAT. ALL OTHER TIMES NEED TO BE SCHEDULED THROUGH THE SHOWING SERVICE OR CONTACT SALES AGENT FOR AN APPOINTMENT*** Preferred Lender incentive offered! Ask onsite agent for more details.
Co-Listing Agent
Travis Schloderer
Fieldstone Realty LLC License #12153165
Home Details
Home Type
- Single Family
Est. Annual Taxes
- $4,310
Year Built
- Built in 2023
Lot Details
- 10,019 Sq Ft Lot
- Partially Fenced Property
- Landscaped
- Property is zoned Single-Family
HOA Fees
- $89 Monthly HOA Fees
Parking
- 4 Car Attached Garage
- RV or Boat Parking
Home Design
- Asphalt
Interior Spaces
- 4,430 Sq Ft Home
- 3-Story Property
- Vaulted Ceiling
- Ceiling Fan
- Self Contained Fireplace Unit Or Insert
- Includes Fireplace Accessories
- Double Pane Windows
- Sliding Doors
- Entrance Foyer
- Smart Doorbell
- Great Room
- Den
- Mountain Views
Kitchen
- Second Kitchen
- Double Oven
- Gas Range
- Down Draft Cooktop
- Range Hood
- Microwave
- Granite Countertops
- Disposal
Flooring
- Carpet
- Laminate
- Tile
Bedrooms and Bathrooms
- 6 Bedrooms | 1 Primary Bedroom on Main
- Walk-In Closet
- In-Law or Guest Suite
Laundry
- Dryer
- Washer
Basement
- Basement Fills Entire Space Under The House
- Exterior Basement Entry
- Apartment Living Space in Basement
Home Security
- Alarm System
- Smart Thermostat
Schools
- Thunder Ridge Elementary School
- Vista Heights Middle School
- Westlake High School
Utilities
- Forced Air Heating and Cooling System
- Natural Gas Connected
Additional Features
- Reclaimed Water Irrigation System
- Open Patio
- Accessory Dwelling Unit (ADU)
Listing and Financial Details
- Home warranty included in the sale of the property
- Assessor Parcel Number 34-734-0130
Community Details
Overview
- Advantage Management Association
- Alpine Springs Subdivision
Recreation
- Community Playground
Map
Home Values in the Area
Average Home Value in this Area
Tax History
| Year | Tax Paid | Tax Assessment Tax Assessment Total Assessment is a certain percentage of the fair market value that is determined by local assessors to be the total taxable value of land and additions on the property. | Land | Improvement |
|---|---|---|---|---|
| 2025 | $4,310 | $922,100 | $272,800 | $649,300 |
| 2024 | $4,310 | $517,825 | $0 | $0 |
| 2023 | $2,011 | $259,800 | $0 | $0 |
Property History
| Date | Event | Price | Change | Sq Ft Price |
|---|---|---|---|---|
| 07/25/2025 07/25/25 | Pending | -- | -- | -- |
| 07/18/2025 07/18/25 | Price Changed | $1,049,700 | 0.0% | $237 / Sq Ft |
| 07/10/2025 07/10/25 | Price Changed | $1,049,800 | 0.0% | $237 / Sq Ft |
| 07/03/2025 07/03/25 | Price Changed | $1,049,900 | 0.0% | $237 / Sq Ft |
| 06/26/2025 06/26/25 | Price Changed | $1,050,000 | -4.5% | $237 / Sq Ft |
| 06/19/2025 06/19/25 | Price Changed | $1,099,900 | 0.0% | $248 / Sq Ft |
| 06/12/2025 06/12/25 | Price Changed | $1,100,000 | -2.2% | $248 / Sq Ft |
| 06/12/2025 06/12/25 | Price Changed | $1,124,500 | 0.0% | $254 / Sq Ft |
| 06/04/2025 06/04/25 | Price Changed | $1,124,900 | -2.1% | $254 / Sq Ft |
| 05/29/2025 05/29/25 | Price Changed | $1,148,900 | -0.1% | $259 / Sq Ft |
| 05/22/2025 05/22/25 | Price Changed | $1,149,700 | 0.0% | $260 / Sq Ft |
| 05/15/2025 05/15/25 | Price Changed | $1,149,800 | 0.0% | $260 / Sq Ft |
| 05/13/2025 05/13/25 | For Sale | $1,149,900 | -- | $260 / Sq Ft |
Similar Homes in Saratoga Springs, UT
Source: UtahRealEstate.com
MLS Number: 2084653
APN: 34-734-0130
- Sage Plan at Alpine Springs
- Sahara Plan at Alpine Springs
- Naples Plan at Alpine Springs
- Alpine Plan at Alpine Springs
- Summit Plan at Alpine Springs
- Spruce Plan at Alpine Springs
- 676 W Woodrun Way Unit 214
- 109 N Blue Mountain Dr Unit 208
- 609 W Pine Mountain Dr Unit 204
- 756 W Mason Ct
- 108 N Independence Way
- 492 W Marie Way
- 379 N Barlow Ct Unit 3
- 341 N Barlow Ct
- 418 N Pinnacle Ct
- 418 N Pinnacle Ct Unit 44
- 438 Pinnacle Ct
- 438 N Pinnacle Ln Unit 1
- 459 N Pinnacle Ln Unit 24
- 458 N Pinnacle Ln Unit 3
