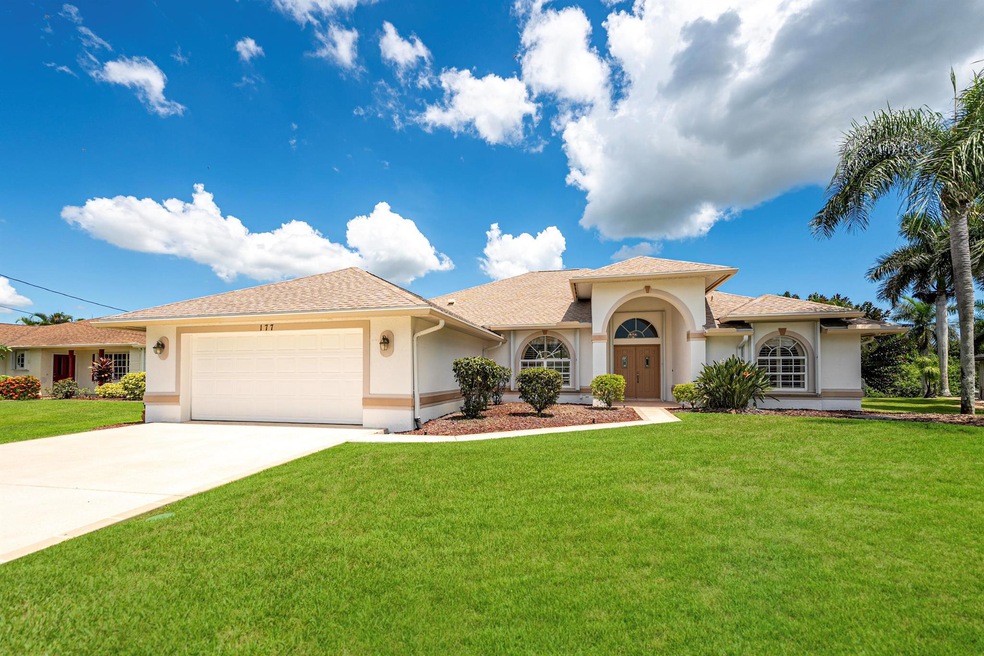
177 NE Royce Ave Port Saint Lucie, FL 34983
Northport Village NeighborhoodEstimated payment $3,953/month
Highlights
- Private Pool
- Canal Access
- Vaulted Ceiling
- Waterfront
- Canal View
- Roman Tub
About This Home
OCEAN ACCESS - MOVE-IN READY!Step into this immaculately clean, light-filled home and be instantly captivated by the stunning views of the pool and waterfront. From the moment you walk in, you'll feel right at home! Pride of ownership shines throughout this beautifully maintained property. Major updates have already been taken care of for you, including Roof (2017) A/C (2022) Water Heater (2017)Water Filtration System (2023)Enjoy the ease of ocean access from your 50-ft dock, complete with water, electric, and an electric boat lift suitable for a generously sized boat. Inside, the home features tile flooring in main living areas and newer vinyl plank flooring in the bedrooms, offering both style and durability. Don't miss this rare opportunity to own a turnkey waterfront home!
Home Details
Home Type
- Single Family
Est. Annual Taxes
- $4,999
Year Built
- Built in 1998
Lot Details
- 10,000 Sq Ft Lot
- Waterfront
- Sprinkler System
- Property is zoned RS-2PS
Parking
- 2 Car Attached Garage
- Garage Door Opener
- Driveway
Home Design
- Shingle Roof
- Composition Roof
Interior Spaces
- 2,190 Sq Ft Home
- 1-Story Property
- Vaulted Ceiling
- Ceiling Fan
- Blinds
- French Doors
- Entrance Foyer
- Great Room
- Canal Views
Kitchen
- Breakfast Area or Nook
- Breakfast Bar
- Electric Range
- Microwave
- Dishwasher
Flooring
- Tile
- Vinyl
Bedrooms and Bathrooms
- 3 Bedrooms
- Split Bedroom Floorplan
- Walk-In Closet
- Dual Sinks
- Roman Tub
- Separate Shower in Primary Bathroom
Laundry
- Laundry Room
- Dryer
- Washer
Pool
- Private Pool
- Screen Enclosure
Outdoor Features
- Fixed Bridges
- Canal Access
- Patio
Utilities
- Central Heating and Cooling System
- Electric Water Heater
Community Details
- Port St Lucie Section 26 Subdivision
Listing and Financial Details
- Assessor Parcel Number 342062500840000
Map
Home Values in the Area
Average Home Value in this Area
Tax History
| Year | Tax Paid | Tax Assessment Tax Assessment Total Assessment is a certain percentage of the fair market value that is determined by local assessors to be the total taxable value of land and additions on the property. | Land | Improvement |
|---|---|---|---|---|
| 2024 | $5,103 | -- | -- | -- |
| 2023 | $5,103 | $0 | $0 | $0 |
| 2022 | $4,930 | $0 | $0 | $0 |
Property History
| Date | Event | Price | Change | Sq Ft Price |
|---|---|---|---|---|
| 08/16/2025 08/16/25 | For Sale | $649,000 | -- | $296 / Sq Ft |
Purchase History
| Date | Type | Sale Price | Title Company |
|---|---|---|---|
| Warranty Deed | $100 | None Listed On Document |
Similar Homes in Port Saint Lucie, FL
Source: BeachesMLS
MLS Number: R11116358
APN: 3420-625-0084-000-0
- 139 NE Royce Ave
- 213 NE Sagamore Terrace
- 771 NE Jordan Terrace
- 757 NE Galilean St
- 283 NE Sagamore Terrace
- 290 NE Sagamore Terrace
- 217 NE Glentry Ave
- 326 NE Genesee Ave
- 324 NE Gladiola Ave
- 432 NE Leaping Frog Way
- 404 NE Ginger Lily Place
- 361 NE Genesee Ave
- 297 NE Glentry Ave
- 673 NE Horizon Ln
- 165 NE Sagamore Terrace
- 543 NE Canoe Park Cir
- 616 NE Canoe Park Cir
- 532 NE Canoe Park Cir
- 315 NE Granduer Ave
- 608 NE Canoe Park Cir
- 167 NE Twylite Terrace
- 423 NE Leaping Frog Way
- 657 NE Horizon Ln
- 718 NE Perch Ln
- 149 NE Sagamore Terrace
- 189 NE Jettie Terrace
- 941 NE Trailside Run
- 899 NE Trailside Run
- 107 NE Twylite Terrace
- 303 NE Solida Cir
- 463 NW Ravenswood Ln
- 4844 NW North MacEdo Blvd
- 426 NW Airoso Blvd
- 781 NW Grenada St
- 367 NW Placid Ave
- 643 NW Grenada St
- 672 NE Bent Paddle Ln
- 353 NW Ferris Dr
- 329 NE Cullman Ct
- 4919 NW Forlano St






