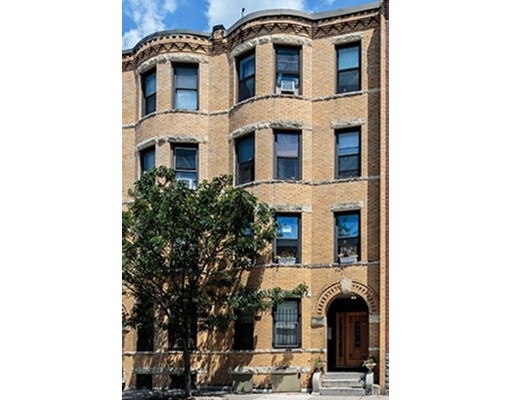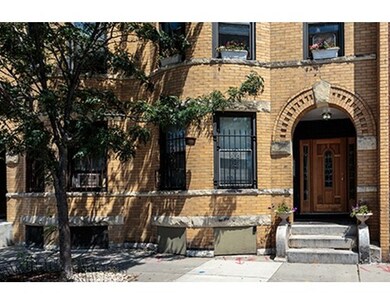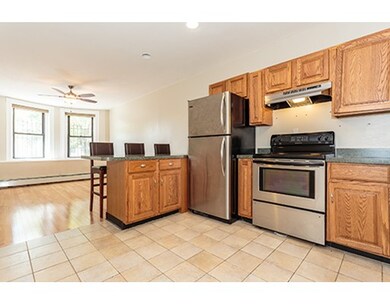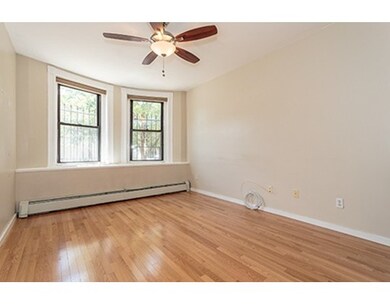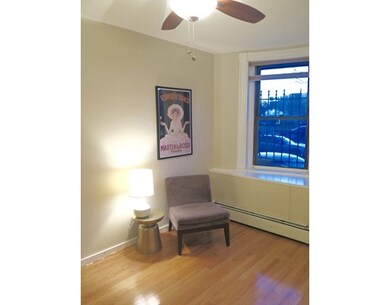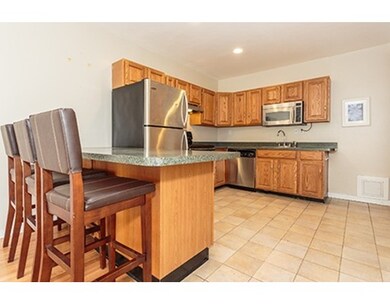
177 Northampton St Unit 1 Boston, MA 02118
Lower Roxbury NeighborhoodAbout This Home
As of January 2017Celebrate New Year in your OWN home. Better than a rental! Nice two (!) cozy bedroom home with smart built-ins. Very walkable neighborhood near Chester square. ONE block to Parish Cafe on Mass Ave/Tremont. Well run association. In-unit Washer/Dryer. Hardwood floors throughout, modern kitchen and bath. Newer furnace. Solid building. Pets are OK. Tall ceilings, good natural light. An incredible potential to finish lower level and double square footage. EASILY rentable and numbers work well! Convenient to Boston Medical Center, MBTA, Symphony, Prudential, South End restaurants and cafes. So close to all amenities you don't need a car. Simple living in the heart of Boston!
Property Details
Home Type
Condominium
Est. Annual Taxes
$6,551
Year Built
1905
Lot Details
0
Listing Details
- Unit Level: 1
- Unit Placement: Street
- Property Type: Condominium/Co-Op
- Other Agent: 1.00
- Lead Paint: Unknown
- Special Features: None
- Property Sub Type: Condos
- Year Built: 1905
Interior Features
- Appliances: Range, Dishwasher, Refrigerator, Washer, Dryer
- Has Basement: Yes
- Number of Rooms: 4
- Amenities: Public Transportation, Shopping, Park, Medical Facility, Laundromat, Highway Access, Private School, Public School, T-Station, University
- Electric: Circuit Breakers
- Energy: Insulated Windows
- Flooring: Wood
- Bedroom 2: First Floor, 11X9
- Bathroom #1: First Floor, 4X6
- Kitchen: First Floor, 12X11
- Laundry Room: First Floor
- Living Room: First Floor, 15X11
- Master Bedroom: First Floor, 14X9
- Master Bedroom Description: Closet, Flooring - Hardwood
- No Living Levels: 1
Exterior Features
- Roof: Rubber
- Construction: Brick, Stone/Concrete
- Exterior: Brick
- Exterior Unit Features: Storage Shed, Garden Area
Garage/Parking
- Parking: On Street Permit
- Parking Spaces: 0
Utilities
- Cooling: Window AC
- Heating: Hot Water Baseboard, Gas
- Hot Water: Natural Gas
- Utility Connections: for Gas Range, for Electric Dryer, Washer Hookup
- Sewer: City/Town Sewer
- Water: City/Town Water
Condo/Co-op/Association
- Association Fee Includes: Water, Sewer, Master Insurance, Reserve Funds
- Association Security: Other (See Remarks)
- Management: Professional - Off Site
- Pets Allowed: Yes
- No Units: 4
- Unit Building: 1
Fee Information
- Fee Interval: Monthly
Lot Info
- Zoning: res.
Ownership History
Purchase Details
Purchase Details
Home Financials for this Owner
Home Financials are based on the most recent Mortgage that was taken out on this home.Purchase Details
Home Financials for this Owner
Home Financials are based on the most recent Mortgage that was taken out on this home.Purchase Details
Home Financials for this Owner
Home Financials are based on the most recent Mortgage that was taken out on this home.Similar Homes in the area
Home Values in the Area
Average Home Value in this Area
Purchase History
| Date | Type | Sale Price | Title Company |
|---|---|---|---|
| Quit Claim Deed | -- | None Available | |
| Not Resolvable | $460,000 | -- | |
| Not Resolvable | $315,000 | -- | |
| Deed | $225,000 | -- |
Mortgage History
| Date | Status | Loan Amount | Loan Type |
|---|---|---|---|
| Previous Owner | $345,000 | New Conventional | |
| Previous Owner | $168,750 | Purchase Money Mortgage |
Property History
| Date | Event | Price | Change | Sq Ft Price |
|---|---|---|---|---|
| 01/27/2017 01/27/17 | Sold | $460,000 | +5.3% | $726 / Sq Ft |
| 12/20/2016 12/20/16 | Pending | -- | -- | -- |
| 12/09/2016 12/09/16 | For Sale | $437,000 | +38.7% | $689 / Sq Ft |
| 10/17/2012 10/17/12 | Sold | $315,000 | 0.0% | $497 / Sq Ft |
| 08/29/2012 08/29/12 | For Sale | $315,000 | -- | $497 / Sq Ft |
Tax History Compared to Growth
Tax History
| Year | Tax Paid | Tax Assessment Tax Assessment Total Assessment is a certain percentage of the fair market value that is determined by local assessors to be the total taxable value of land and additions on the property. | Land | Improvement |
|---|---|---|---|---|
| 2025 | $6,551 | $565,700 | $0 | $565,700 |
| 2024 | $5,986 | $549,200 | $0 | $549,200 |
| 2023 | $5,727 | $533,200 | $0 | $533,200 |
| 2022 | $5,633 | $517,700 | $0 | $517,700 |
| 2021 | $5,363 | $502,600 | $0 | $502,600 |
| 2020 | $5,153 | $488,000 | $0 | $488,000 |
| 2019 | $4,994 | $473,800 | $0 | $473,800 |
| 2018 | $4,821 | $460,000 | $0 | $460,000 |
| 2017 | $4,076 | $384,900 | $0 | $384,900 |
| 2016 | $4,033 | $366,600 | $0 | $366,600 |
| 2015 | $4,228 | $349,100 | $0 | $349,100 |
| 2014 | $4,183 | $332,500 | $0 | $332,500 |
Agents Affiliated with this Home
-
Katya Pitts

Seller's Agent in 2017
Katya Pitts
Leading Edge Real Estate
(617) 335-8552
36 Total Sales
-
Jess Wagner

Buyer's Agent in 2017
Jess Wagner
Keller Williams Realty Boston Northwest
(978) 828-5699
47 Total Sales
-
Theodore George

Buyer's Agent in 2012
Theodore George
Blue Marble Group, Inc.
(617) 838-6488
15 Total Sales
Map
Source: MLS Property Information Network (MLS PIN)
MLS Number: 72100505
APN: ROXB-000000-000009-000941-000002
- 577 Massachusetts Ave Unit PH
- 577 Massachusetts Ave Unit C
- 94 W Springfield St Unit 1
- 86 W Springfield St Unit 2
- 531 Massachusetts Ave Unit 1
- 1750 Washington St Unit 2
- 7 E Springfield St Unit 5B
- 7 E Springfield St Unit PH6
- 239 Northampton St
- 486 Shawmut Ave Unit 1
- 666 Massachusetts Ave
- 80 Worcester St Unit A
- 51 Worcester St Unit 2
- 69 Worcester St Unit 5
- 681 Massachusetts Ave Unit D
- 86 Worcester St Unit 4
- 683 Massachusetts Ave Unit 4
- 116 W Concord St Unit 4
- 1666 Washington St Unit 2
- 492 Massachusetts Ave Unit 53
