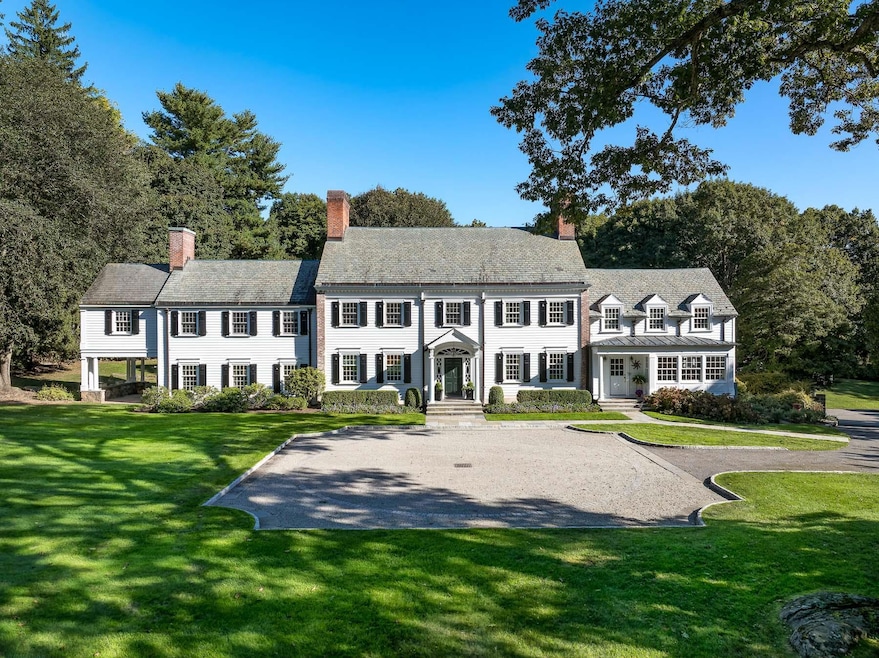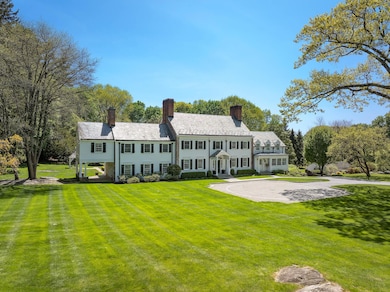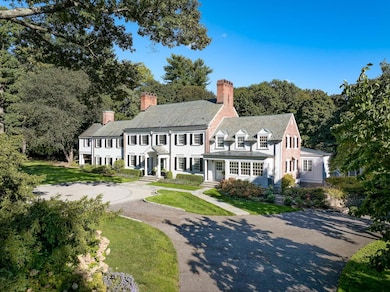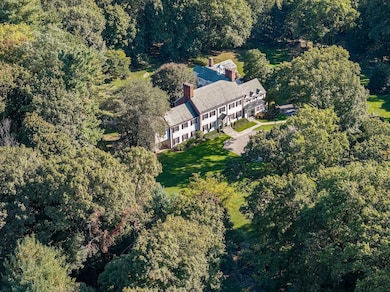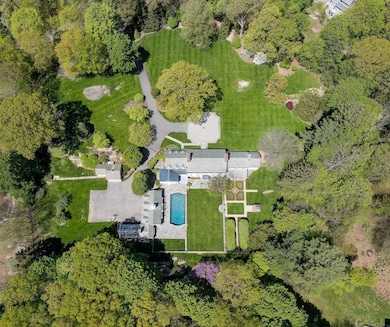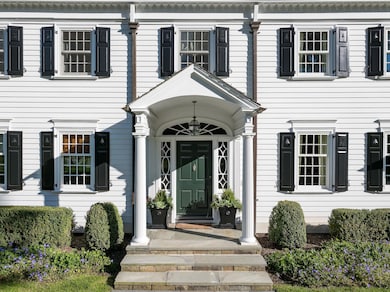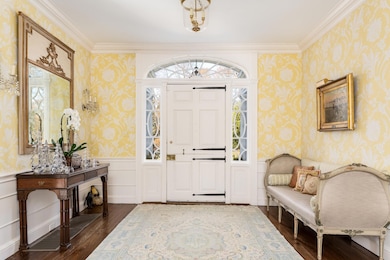177 Old Briarcliff Rd Briarcliff Manor, NY 10510
Estimated payment $26,007/month
Highlights
- Private Pool
- Eat-In Gourmet Kitchen
- Open Floorplan
- Todd Elementary School Rated A+
- 3.9 Acre Lot
- Colonial Architecture
About This Home
Welcome to Boxwood: A Timeless Retreat
Boxwood offers a unique blend of classic Williamsburg Colonial architecture and thoughtful modern upgrades, creating a warm and inviting home that caters to both comfort and elegance. Situated on 3.895 acres of beautifully maintained grounds, this gated property provides a peaceful escape while remaining functional and accommodating for modern living.
The home features six well-appointed bedrooms, including a serene master suite with an en-suite bathroom, a private office with a fireplace, and a spacious dressing room. The finished basement adds versatility with a private au pair suite, a large open area ideal for a gym or playroom, and separate entrances leading to a hidden garden and the pool.
Every detail has been carefully considered, from the recently updated HVAC system and new kitchen appliances, including a Sub-Zero refrigerator, to the Kohler 48KW generator with a 1,000-gallon buried propane tank, offering peace of mind and reliability. A private well and updated irrigation system help maintain the vibrant landscaping while being cost-efficient.
Outdoor features like the heated pool, a restored Lord & Burnham greenhouse, and a four-car heated garage provide both practicality and spaces to enjoy. The property is surrounded by deer fencing, ensuring privacy and preserving the beauty of the gardens and grounds.
Boxwood is more than just a home—it’s a place to create lasting memories and enjoy the beauty of a tranquil, thoughtfully designed estate. Its understated charm and versatility make it a perfect choice for those seeking both refinement and comfort.
Listing Agent
Houlihan Lawrence Inc. Brokerage Phone: 914-273-9505 License #10401382982 Listed on: 02/03/2025
Home Details
Home Type
- Single Family
Est. Annual Taxes
- $65,423
Year Built
- Built in 1930
Lot Details
- 3.9 Acre Lot
- Property is Fully Fenced
- Perimeter Fence
Parking
- 4 Car Garage
- Heated Garage
- Driveway
Home Design
- Colonial Architecture
- Frame Construction
Interior Spaces
- 6,571 Sq Ft Home
- Open Floorplan
- Built-In Features
- Woodwork
- Crown Molding
- High Ceiling
- Chandelier
- 6 Fireplaces
- Entrance Foyer
- Formal Dining Room
Kitchen
- Eat-In Gourmet Kitchen
- Breakfast Bar
- Convection Oven
- Gas Range
- Microwave
- Freezer
- Dishwasher
- Wine Refrigerator
- Stainless Steel Appliances
- Kitchen Island
- Granite Countertops
- Disposal
Flooring
- Wood
- Radiant Floor
Bedrooms and Bathrooms
- 6 Bedrooms
- En-Suite Primary Bedroom
- In-Law or Guest Suite
- Double Vanity
Laundry
- Dryer
- Washer
Finished Basement
- Walk-Out Basement
- Basement Storage
Home Security
- Home Security System
- Security Lights
- Security Gate
- Fire and Smoke Detector
Pool
- Private Pool
Schools
- Todd Elementary School
- Briarcliff Middle School
- Briarcliff High School
Utilities
- Central Air
- Heating System Uses Oil
- Well
- Oil Water Heater
- Water Purifier is Owned
- High Speed Internet
Listing and Financial Details
- Assessor Parcel Number 4201-098-009-00000-000-0014-000-0-1
Map
Home Values in the Area
Average Home Value in this Area
Property History
| Date | Event | Price | List to Sale | Price per Sq Ft |
|---|---|---|---|---|
| 10/08/2025 10/08/25 | Price Changed | $3,900,000 | -9.3% | $594 / Sq Ft |
| 08/14/2025 08/14/25 | For Sale | $4,300,000 | 0.0% | $654 / Sq Ft |
| 08/05/2025 08/05/25 | Off Market | $4,300,000 | -- | -- |
| 02/04/2025 02/04/25 | For Sale | $4,300,000 | -- | $654 / Sq Ft |
Source: OneKey® MLS
MLS Number: 802014
APN: 554201 98.09-1-14
- 409 Central Dr
- 1450 Pleasantville Rd
- 134 Dalmeny Rd
- 10 Shadow Tree Ln
- 40 Magnolia Rd
- 2 Shadow Tree Ln
- 24 Sleepy Hollow Rd
- 1 Noel Dr
- 333 N State Rd Unit 55
- 129 S Highland Ave Unit C-2
- 129 S Highland Ave Unit B6
- 121 S Highland Ave Unit 5J
- 2 Oak Hill Terrace
- 117 S Highland Ave Unit 6J
- 127 S Highland Ave Unit A4
- 123 S Highland Ave Unit B3
- 125 S Highland Ave Unit 4B
- 119 S Highland Ave Unit 5B
- 26-28 Lincoln Place
- 135 S Highland Ave Unit B5
- 116 Meadow Rd
- 51 Colby Ln
- 333 N State Rd Unit 32
- 333 N State Rd Unit 20E
- 119 S Highland Ave Unit 3D
- 38 1/2 Wolden Rd
- 12 Lincoln Place Unit 2a
- 90 S Highland Ave Unit 6
- 193 Chappaqua Rd
- 11 Stone Ave
- 6 William St Unit 2
- 125 Main St Unit 1B
- 125 Main St Unit 2A
- 125 Main St Unit 2B
- 13 Hunter St Unit 2
- 79 Main St Unit 1W
- 8 Rockledge Ave
- 23 Ann St Unit 2
- 23 Ann St Unit 1
- 3 Westerly Rd
