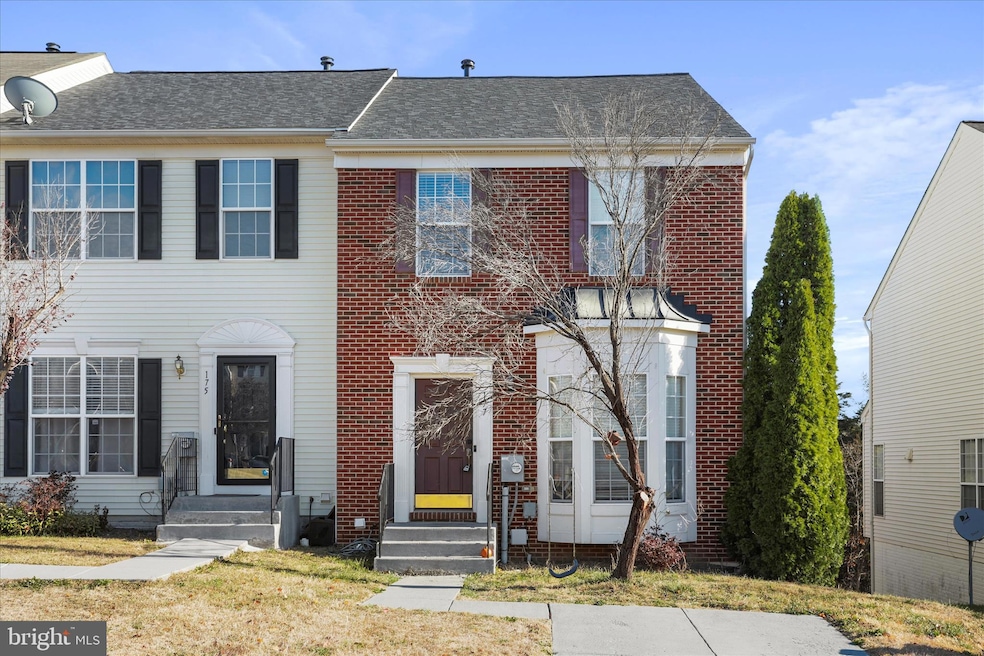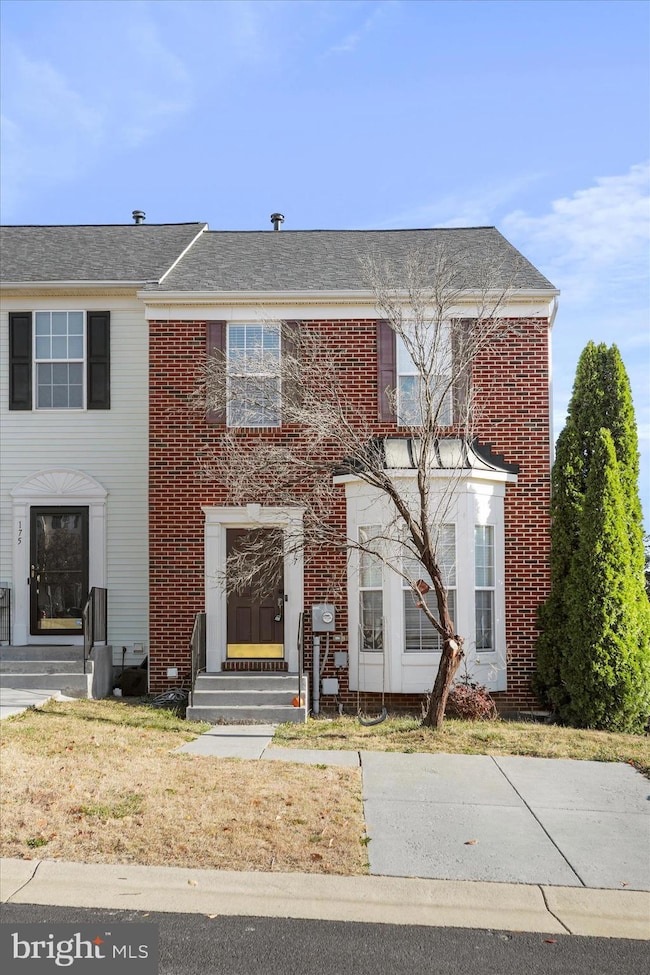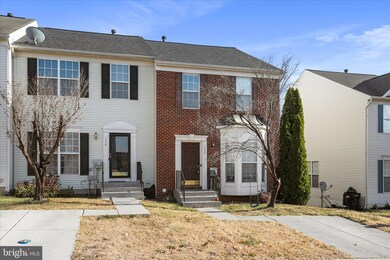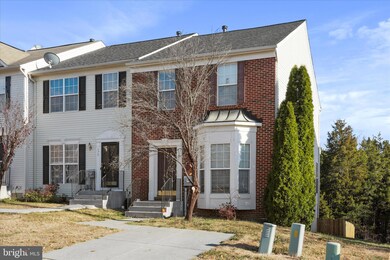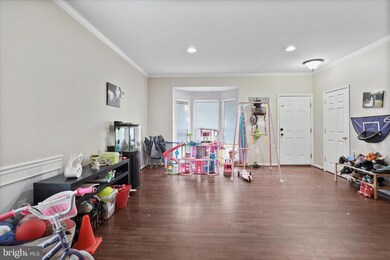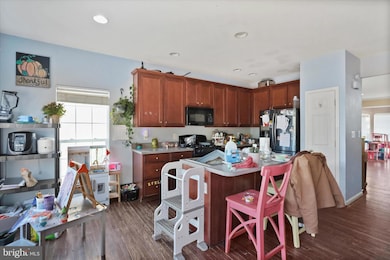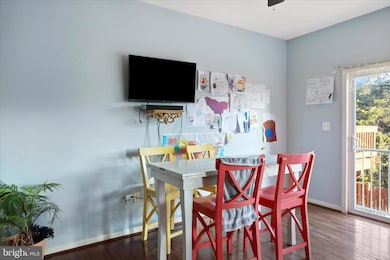177 Oxbow Dr Strasburg, VA 22657
Estimated payment $1,741/month
Highlights
- Colonial Architecture
- 1 Fireplace
- Forced Air Heating and Cooling System
About This Home
This 3-bedroom, 3.5-bath townhouse in Strasburg, Virginia, offers great potential for someone ready to make it shine again. With a spacious layout, generous natural light, and a functional floor plan, this home provides a solid foundation for updates and personalization. The main level features an open-concept living and dining area, perfect for entertaining or relaxing, while the upper level includes three bedrooms and two full baths. The finished lower level offers additional living space with a full bath—ideal for a family room, home office, or guest area. With a little TLC and vision, this property could truly stand out. Conveniently located near downtown Strasburg, local schools, shopping, and commuter routes, this townhouse is full of opportunity for a buyer looking to build equity and make it their own.
Listing Agent
(540) 227-4416 abby@teamabbywalters.com Preslee Real Estate License #0225090305 Listed on: 11/12/2025
Townhouse Details
Home Type
- Townhome
Est. Annual Taxes
- $1,563
Year Built
- Built in 2007
Lot Details
- 3,659 Sq Ft Lot
- Property is in below average condition
HOA Fees
- $30 Monthly HOA Fees
Home Design
- Colonial Architecture
- Block Foundation
- Vinyl Siding
Interior Spaces
- Property has 3 Levels
- 1 Fireplace
- Basement Fills Entire Space Under The House
Kitchen
- Gas Oven or Range
- Microwave
- Dishwasher
Bedrooms and Bathrooms
- 3 Bedrooms
Laundry
- Dryer
- Washer
Parking
- 2 Parking Spaces
- 2 Driveway Spaces
Schools
- Sandy Hook Elementary School
- Signal Knob Middle School
- Strasburg High School
Utilities
- Forced Air Heating and Cooling System
- Natural Gas Water Heater
Community Details
- Association fees include common area maintenance, lawn maintenance, management, road maintenance
- Apmsva Oxbow Estates HOA
- Oxbow Estates Subdivision
- Property Manager
Listing and Financial Details
- Tax Lot 032
- Assessor Parcel Number 016D-02-032
Map
Home Values in the Area
Average Home Value in this Area
Tax History
| Year | Tax Paid | Tax Assessment Tax Assessment Total Assessment is a certain percentage of the fair market value that is determined by local assessors to be the total taxable value of land and additions on the property. | Land | Improvement |
|---|---|---|---|---|
| 2025 | $1,563 | $244,200 | $38,000 | $206,200 |
| 2024 | $1,563 | $244,200 | $38,000 | $206,200 |
| 2023 | $1,465 | $244,200 | $38,000 | $206,200 |
| 2022 | $1,416 | $244,200 | $38,000 | $206,200 |
| 2021 | $1,202 | $174,200 | $36,000 | $138,200 |
| 2020 | $1,115 | $174,200 | $36,000 | $138,200 |
| 2019 | $1,115 | $174,200 | $36,000 | $138,200 |
| 2018 | $1,115 | $174,200 | $36,000 | $138,200 |
| 2017 | $1,045 | $174,200 | $36,000 | $138,200 |
| 2016 | $1,045 | $174,200 | $36,000 | $138,200 |
| 2015 | -- | $169,700 | $36,000 | $133,700 |
| 2014 | -- | $169,700 | $36,000 | $133,700 |
Property History
| Date | Event | Price | List to Sale | Price per Sq Ft | Prior Sale |
|---|---|---|---|---|---|
| 11/12/2025 11/12/25 | For Sale | $299,900 | +12.3% | $120 / Sq Ft | |
| 11/19/2021 11/19/21 | Sold | $267,000 | -1.1% | $123 / Sq Ft | View Prior Sale |
| 10/20/2021 10/20/21 | Pending | -- | -- | -- | |
| 09/20/2021 09/20/21 | For Sale | $269,900 | 0.0% | $124 / Sq Ft | |
| 09/09/2021 09/09/21 | Pending | -- | -- | -- | |
| 09/07/2021 09/07/21 | For Sale | $269,900 | +1.1% | $124 / Sq Ft | |
| 09/03/2021 09/03/21 | Off Market | $267,000 | -- | -- | |
| 09/03/2021 09/03/21 | For Sale | $269,900 | 0.0% | $124 / Sq Ft | |
| 08/15/2016 08/15/16 | Rented | $1,300 | 0.0% | -- | |
| 08/15/2016 08/15/16 | Under Contract | -- | -- | -- | |
| 08/08/2016 08/08/16 | For Rent | $1,300 | 0.0% | -- | |
| 02/24/2015 02/24/15 | Rented | $1,300 | 0.0% | -- | |
| 02/19/2015 02/19/15 | Under Contract | -- | -- | -- | |
| 02/03/2015 02/03/15 | For Rent | $1,300 | 0.0% | -- | |
| 08/22/2014 08/22/14 | Rented | $1,300 | 0.0% | -- | |
| 08/22/2014 08/22/14 | Under Contract | -- | -- | -- | |
| 08/18/2014 08/18/14 | For Rent | $1,300 | +8.3% | -- | |
| 08/24/2013 08/24/13 | Rented | $1,200 | 0.0% | -- | |
| 08/22/2013 08/22/13 | Under Contract | -- | -- | -- | |
| 08/08/2013 08/08/13 | For Rent | $1,200 | +9.1% | -- | |
| 06/20/2012 06/20/12 | Rented | $1,100 | 0.0% | -- | |
| 06/20/2012 06/20/12 | Under Contract | -- | -- | -- | |
| 06/07/2012 06/07/12 | For Rent | $1,100 | -- | -- |
Purchase History
| Date | Type | Sale Price | Title Company |
|---|---|---|---|
| Deed | $267,000 | Universal Title | |
| Deed | $204,990 | Premier Title Inc |
Mortgage History
| Date | Status | Loan Amount | Loan Type |
|---|---|---|---|
| Open | $262,163 | FHA | |
| Previous Owner | $20,499 | Seller Take Back |
Source: Bright MLS
MLS Number: VASH2012958
APN: 016D-02-032
- 187 Oxbow Dr
- 77 Signal Knob Cottage Dr
- 118 Jenny Ct
- The Cleveland Plan at Winchester
- The Rockford Plan at Winchester
- 33407 Old Valley Pike
- Lot 2, 3, 13 Radio Station Rd
- 185 H6 Hailey Ln
- 136 Crystal Place
- 34 Stuart Ct
- 169 Abby Ln
- 57 Ellen Dr
- 634 Christiansen Dr
- 0 Pleasant View Dr Unit VASH118442
- 387 Crim Dr
- 862 Carrier Dr
- 373 Walton St
- 523 Thompson St
- 376 Stonewall St
- 289 Locust Dr
- 29 Signal Knob Cottage Dr
- 154 Founders Way
- 18 Signal Knob Dr
- 21 Courtney Cir Unit A2
- 110 Sophie St
- 862 Carrier Dr
- 100 Rocky View Dr
- 588 E King St
- 162 S Marshall St
- 385 E King St
- 214 Spring Place
- 163 Emmet St
- 7924 Main St Unit B
- 1308 Minebank Rd
- 2954 Battlefield Rd
- 129 Birmingham Dr
- 907 Copp Rd
- 126 Hilltop Farm Ln
- 852 Morgan Place
- 5452 Middle Rd
