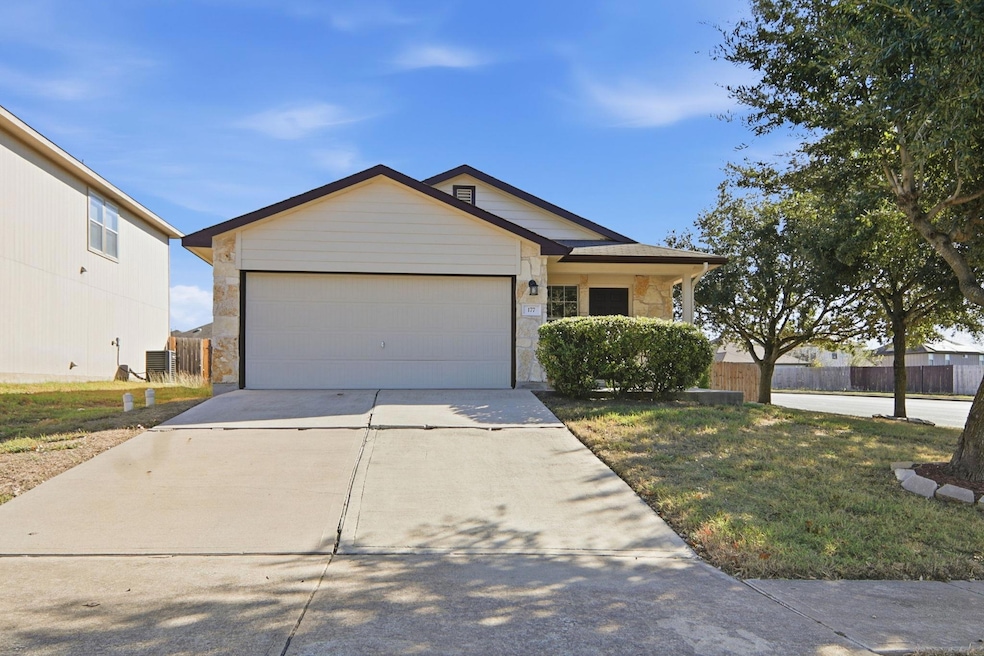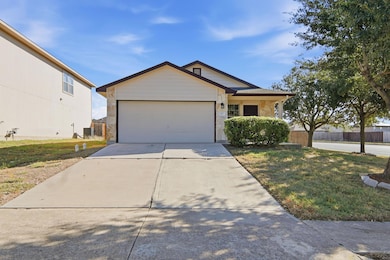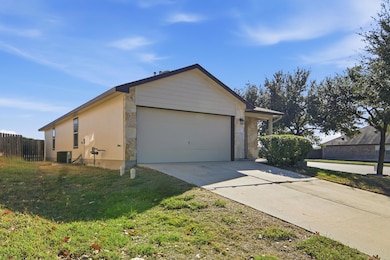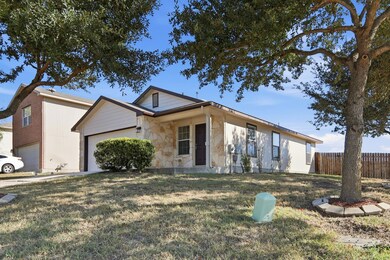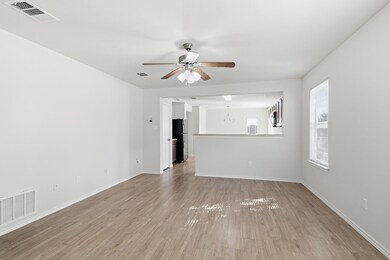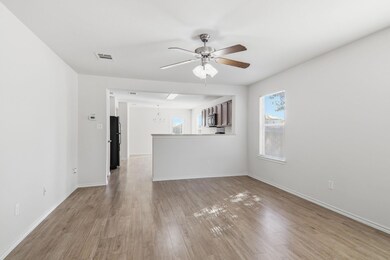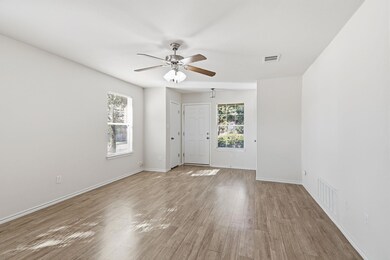Highlights
- Clubhouse
- Corner Lot
- 2 Car Attached Garage
- Moe and Gene Johnson High School Rated A-
- Community Pool
- Breakfast Bar
About This Home
Welcome to this beautifully updated 3-bedroom, 2-bath home nestled in a quiet, established neighborhood. From the moment you arrive, you’ll notice the fresh exterior paint offering both curb appeal and peace of mind. Step inside to a bright, open layout with modern updates throughout. The lease also includes a washer and dryer—making your move-in seamless and convenient. Enjoy spacious bedrooms, and a fully fenced backyard with no back or lateral neighbors perfect for relaxing or entertaining. With stylish finishes and thoughtful upgrades, this home is move-in ready and waiting for you. Conveniently located near shopping, dining, and major freeways, this one won’t last long—schedule your tour today!
Property also listed for sale.
Listing Agent
Epique Realty LLC Brokerage Phone: (512) 720-9518 License #0819163 Listed on: 11/12/2025

Home Details
Home Type
- Single Family
Est. Annual Taxes
- $6,075
Year Built
- Built in 2009
Lot Details
- 8,712 Sq Ft Lot
- East Facing Home
- Corner Lot
- Back Yard Fenced
Parking
- 2 Car Attached Garage
Home Design
- Slab Foundation
- Shingle Roof
- Cement Siding
Interior Spaces
- 1,304 Sq Ft Home
- 1-Story Property
- Ceiling Fan
- Blinds
- Washer and Dryer
Kitchen
- Breakfast Bar
- Gas Range
- Microwave
Flooring
- Carpet
- Tile
Bedrooms and Bathrooms
- 3 Main Level Bedrooms
- 2 Full Bathrooms
Schools
- Ralph Pfluger Elementary School
- Mccormick Middle School
- Jack C Hays High School
Utilities
- Central Heating and Cooling System
Listing and Financial Details
- Security Deposit $1,650
- Tenant pays for all utilities, pest control
- The owner pays for association fees
- 12 Month Lease Term
- $50 Application Fee
- Assessor Parcel Number 117653000O030002
- Tax Block O
Community Details
Overview
- Property has a Home Owners Association
- Shadow Creek Ph 3 Sec 3 Subdivision
Amenities
- Common Area
- Clubhouse
Recreation
- Community Playground
- Community Pool
Pet Policy
- Pet Deposit $350
- Dogs Allowed
- Small pets allowed
Map
Source: Unlock MLS (Austin Board of REALTORS®)
MLS Number: 6822999
APN: R126742
- 143 Samuel Dr Unit A-B
- 579 Dragon Ridge Rd
- 283 Black Forest Rd
- 615 Twisted Oaks Ln
- 245 Joanne Loop Unit A-B
- 189 Joanne Loop Unit A-B
- 229 Black Forest
- 592 Twisted Oaks Ln
- 251 Quarter Ave
- 258 Joanne Loop Unit A-B
- 377 Dragon Ridge Rd
- 162 Brandons Way
- 6309 Marsh Ln
- 6349 Marsh Ln
- 6385 Marsh Ln
- 447 Porter Country Pkwy
- 6441 Marsh Ln
- 399 Porter Country Pkwy
- 375 Porter Country Pkwy
- Bedford Plan at Porter Country - 50' Homes
- 160 Wildfire Cove
- 256 Pebble Creek Ln
- 414 Jack Rabbit Ln Unit B
- 577 Quarter Ave
- 566 Quarter Ave
- 448 Jack Rabbit Ln Unit B
- 392 Eagle Brook Ln
- 253 Eagle Brook Ln
- 479 Jack Rabbit Ln Unit B
- 119 Samuel Dr Unit B
- 108 Samuel Dr Unit A
- 245 Joanne Loop Unit B
- 245 Joanne Loop Unit A
- 201 Joanne Loop Unit B
- 189 Joanne Loop Unit A
- 189 Joanne Loop Unit B
- 246 Joanne Loop Unit B
- 283 Joanne Loop Unit B
- 741 Twisted Oaks Ln
- 6206 Marsh Ln
