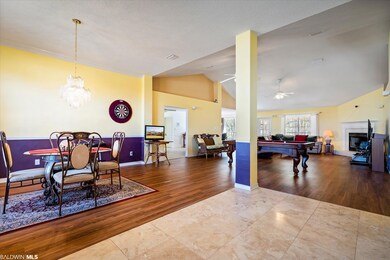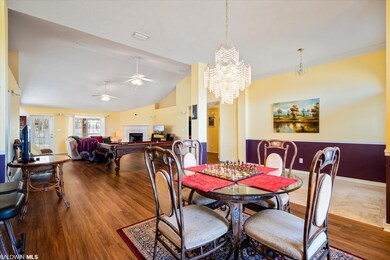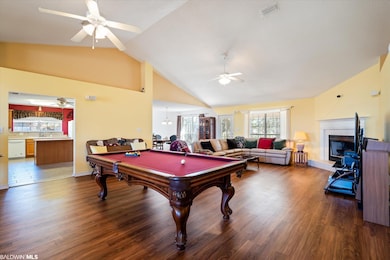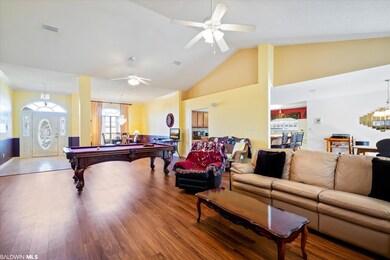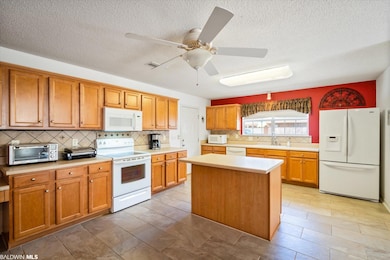
177 Pemberton Loop Fairhope, AL 36532
Highlights
- Traditional Architecture
- Jetted Tub in Primary Bathroom
- Screened Porch
- Fairhope West Elementary School Rated A-
- High Ceiling
- Community Gazebo
About This Home
As of April 2023Beautiful home located in a desirable location, Southland Place Subdivision. Conveniently located close to the new Publix, downtown Fairhope and local restaurants. The home is walking distance to the middle school and less than a mile away from the high school. As you walk through the front door, you will be greeted with high ceilings, open floor plan and a gas fireplace. Walking into the kitchen, you will see an abundance of countertop space and cabinet space along with a breakfast bar. Inside the kitchen, you will also find a large walk-in pantry with access to the laundry room. The primary bedroom and bathroom are located at the end of the hallway with plenty of space for a large bedroom set. Inside the ensuite bathroom, there is a large, jetted tub, separate walk-in shower, and spacious walk-in closet. Up the hallway, you will find three more bedrooms and two full bathrooms. The backyard is partially fenced and backs up to a wooded area for privacy. You will also find a lovely screened-in porch great for relaxing and grilling out with friends. This completely brick home is equipped with a water cooled, natural gas, Kohler 24RCL Generator with a 200-amp automatic transfer switch. The seller paid $20,000 for the generator brand new in 2019 and says it has come in handy during hurricane season. It was recently serviced and automatically turns on once a week for five minutes so that it is ready any time you lose power to the home. The roof was replaced with a fortified roof in 2021 and the A/C unit was replaced in 2021 as well. Don’t miss out on this beautiful home and schedule your showing today!
Last Agent to Sell the Property
Donald Frey
RE/MAX of Gulf Shores License #142546 Listed on: 02/16/2023

Home Details
Home Type
- Single Family
Est. Annual Taxes
- $1,622
Year Built
- Built in 2005
Lot Details
- 0.3 Acre Lot
- Lot Dimensions are 95x140
- Partially Fenced Property
HOA Fees
- $50 Monthly HOA Fees
Home Design
- Traditional Architecture
- Brick Exterior Construction
- Slab Foundation
- Ridge Vents on the Roof
- Composition Roof
Interior Spaces
- 2,984 Sq Ft Home
- 1-Story Property
- High Ceiling
- ENERGY STAR Qualified Ceiling Fan
- Ceiling Fan
- Gas Log Fireplace
- Living Room
- Breakfast Room
- Screened Porch
- Termite Clearance
Kitchen
- Breakfast Bar
- Electric Range
- Microwave
- Dishwasher
- Disposal
Flooring
- Carpet
- Tile
Bedrooms and Bathrooms
- 4 Bedrooms
- En-Suite Primary Bedroom
- Walk-In Closet
- 3 Full Bathrooms
- Jetted Tub in Primary Bathroom
- Separate Shower
Parking
- Attached Garage
- Automatic Garage Door Opener
Outdoor Features
- Patio
Schools
- Fairhope Elementary School
- Fairhope Middle School
- Fairhope High School
Utilities
- Central Heating and Cooling System
- Heating System Uses Natural Gas
Listing and Financial Details
- Home warranty included in the sale of the property
- Assessor Parcel Number 46-08-28-0-000-001.136
Community Details
Overview
- Association fees include management
- Southland Place Subdivision
Amenities
- Community Gazebo
Ownership History
Purchase Details
Home Financials for this Owner
Home Financials are based on the most recent Mortgage that was taken out on this home.Purchase Details
Home Financials for this Owner
Home Financials are based on the most recent Mortgage that was taken out on this home.Purchase Details
Home Financials for this Owner
Home Financials are based on the most recent Mortgage that was taken out on this home.Purchase Details
Similar Homes in Fairhope, AL
Home Values in the Area
Average Home Value in this Area
Purchase History
| Date | Type | Sale Price | Title Company |
|---|---|---|---|
| Warranty Deed | $380,000 | None Listed On Document | |
| Quit Claim Deed | $1,000 | None Available | |
| Warranty Deed | $257,000 | None Available | |
| Warranty Deed | -- | Slt |
Mortgage History
| Date | Status | Loan Amount | Loan Type |
|---|---|---|---|
| Previous Owner | $251,750 | New Conventional | |
| Previous Owner | $256,798 | New Conventional |
Property History
| Date | Event | Price | Change | Sq Ft Price |
|---|---|---|---|---|
| 04/24/2023 04/24/23 | Sold | $380,000 | -1.3% | $127 / Sq Ft |
| 03/23/2023 03/23/23 | Pending | -- | -- | -- |
| 03/17/2023 03/17/23 | Price Changed | $385,000 | -3.8% | $129 / Sq Ft |
| 02/16/2023 02/16/23 | For Sale | $400,000 | +55.8% | $134 / Sq Ft |
| 09/21/2018 09/21/18 | Sold | $256,798 | 0.0% | $85 / Sq Ft |
| 09/21/2018 09/21/18 | Sold | $256,798 | -3.1% | $85 / Sq Ft |
| 08/23/2018 08/23/18 | Pending | -- | -- | -- |
| 08/23/2018 08/23/18 | Pending | -- | -- | -- |
| 07/11/2018 07/11/18 | For Sale | $264,900 | -- | $88 / Sq Ft |
Tax History Compared to Growth
Tax History
| Year | Tax Paid | Tax Assessment Tax Assessment Total Assessment is a certain percentage of the fair market value that is determined by local assessors to be the total taxable value of land and additions on the property. | Land | Improvement |
|---|---|---|---|---|
| 2024 | $1,579 | $40,460 | $5,460 | $35,000 |
| 2023 | $1,726 | $38,500 | $4,520 | $33,980 |
| 2022 | $1,443 | $32,340 | $0 | $0 |
| 2021 | $1,315 | $29,240 | $0 | $0 |
| 2020 | $1,171 | $26,440 | $0 | $0 |
| 2019 | $1,030 | $25,000 | $0 | $0 |
| 2018 | $0 | $25,080 | $0 | $0 |
| 2017 | $0 | $24,080 | $0 | $0 |
| 2016 | $0 | $23,540 | $0 | $0 |
| 2015 | -- | $23,280 | $0 | $0 |
| 2014 | -- | $20,660 | $0 | $0 |
| 2013 | -- | $21,000 | $0 | $0 |
Agents Affiliated with this Home
-
D
Seller's Agent in 2023
Donald Frey
RE/MAX of Gulf Shores
-
Matthew White

Buyer's Agent in 2023
Matthew White
Wellhouse Real Estate, LLC
(251) 230-5008
148 Total Sales
-
Staci Niemeyer

Seller's Agent in 2018
Staci Niemeyer
Ashurst & Niemeyer LLC
(251) 510-4315
111 Total Sales
-
Preston Niemeyer

Seller Co-Listing Agent in 2018
Preston Niemeyer
Ashurst & Niemeyer LLC
(251) 490-1999
84 Total Sales
-
N
Buyer's Agent in 2018
NOT MULTIPLE LISTING
NOT MULTILPLE LISTING
-
Lawren Reaves

Buyer's Agent in 2018
Lawren Reaves
South Coast Properties
(251) 689-7990
14 Total Sales
Map
Source: Baldwin REALTORS®
MLS Number: 341901
APN: 46-08-28-0-000-001.136
- 157 Pemberton Loop
- 278 Silo Loop
- 230 Hemlock Dr
- 114 Open Field Dr
- 130 Open Field Dr
- 413 Silage Dr
- 803 Summer Lake St
- 804 Darrah St
- 272 Chet Ave
- 18447 Greeno Rd
- 814 Darrah St
- 7503 Us Highway 98
- 200 Farringdon Blvd
- 7360 Twin Beech Rd
- BIRCH Plan at Old Battles Village
- HICKORY Plan at Old Battles Village
- HOLLY Plan at Old Battles Village
- PECAN Plan at Old Battles Village
- ELM Plan at Old Battles Village
- 264 Garrison Blvd

