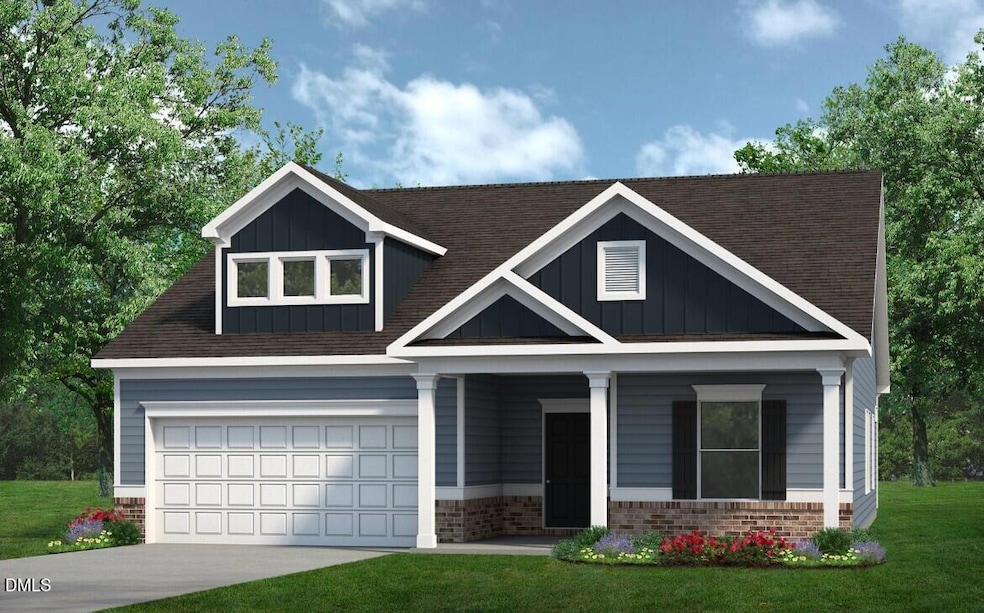PENDING
NEW CONSTRUCTION
177 Smith Farms Dr Lillington, NC 27546
Estimated payment $2,054/month
3
Beds
2
Baths
1,535
Sq Ft
$208
Price per Sq Ft
Highlights
- New Construction
- Craftsman Architecture
- High Ceiling
- Northwestern High School Rated 9+
- Main Floor Bedroom
- Granite Countertops
About This Home
For Comp Purposes Only
Home Details
Home Type
- Single Family
Year Built
- Built in 2025 | New Construction
HOA Fees
- $46 Monthly HOA Fees
Parking
- 2 Car Attached Garage
Home Design
- Home is estimated to be completed on 5/1/26
- Craftsman Architecture
- Contemporary Architecture
- Modernist Architecture
- Modern Architecture
- Brick Veneer
- Slab Foundation
- Shingle Roof
- Vinyl Siding
Interior Spaces
- 1,535 Sq Ft Home
- 1-Story Property
- Crown Molding
- Tray Ceiling
- High Ceiling
- Blinds
Kitchen
- Electric Cooktop
- Microwave
- Dishwasher
- Stainless Steel Appliances
- Kitchen Island
- Granite Countertops
- Quartz Countertops
Flooring
- Carpet
- Luxury Vinyl Tile
- Vinyl
Bedrooms and Bathrooms
- 3 Main Level Bedrooms
- Walk-In Closet
- 2 Full Bathrooms
- Private Water Closet
- Walk-in Shower
Laundry
- Laundry Room
- Laundry on main level
- Washer and Dryer
Attic
- Pull Down Stairs to Attic
- Unfinished Attic
Home Security
- Carbon Monoxide Detectors
- Fire and Smoke Detector
Schools
- South Harnett Elementary School
- West Harnett Middle School
- Western Harnett High School
Utilities
- Central Air
- Heat Pump System
- Septic Tank
Additional Features
- Covered Patio or Porch
- 0.58 Acre Lot
Community Details
- Neighbors And Associates Association, Phone Number (919) 701-2854
- Built by Smith Douglas Homes
- Homes At Reedy Branch Subdivision, Landen B Floorplan
Listing and Financial Details
- Assessor Parcel Number 9
Map
Create a Home Valuation Report for This Property
The Home Valuation Report is an in-depth analysis detailing your home's value as well as a comparison with similar homes in the area
Home Values in the Area
Average Home Value in this Area
Property History
| Date | Event | Price | List to Sale | Price per Sq Ft |
|---|---|---|---|---|
| 11/20/2025 11/20/25 | For Sale | $319,672 | -- | $208 / Sq Ft |
| 11/16/2025 11/16/25 | Pending | -- | -- | -- |
Source: Doorify MLS
Source: Doorify MLS
MLS Number: 10134020
Nearby Homes
- 121 Smith Farms Dr
- 104 Smith Farms Dr
- 84 Smith Farms Dr
- The Bradley Plan at Reedy Branch
- The Avery Plan at Reedy Branch
- The Benson II Plan at Reedy Branch
- The Landen Plan at Reedy Branch
- The McGinnis Plan at Reedy Branch
- The Coleman Plan at Reedy Branch
- 1896 & 0 Clark Rd
- 136 Spring Hill Church Rd
- 92 Rad St
- Lot #1 0 Mount Olive Church Rd
- Eldorado Plan at Seagrass Landing
- Shenandoah Plan at Seagrass Landing
- Voyageur Plan at Seagrass Landing
- Cascades Plan at Seagrass Landing
- Clearwater Plan at Seagrass Landing
- Sequoia Plan at Seagrass Landing
- Allegheny Plan at Seagrass Landing

