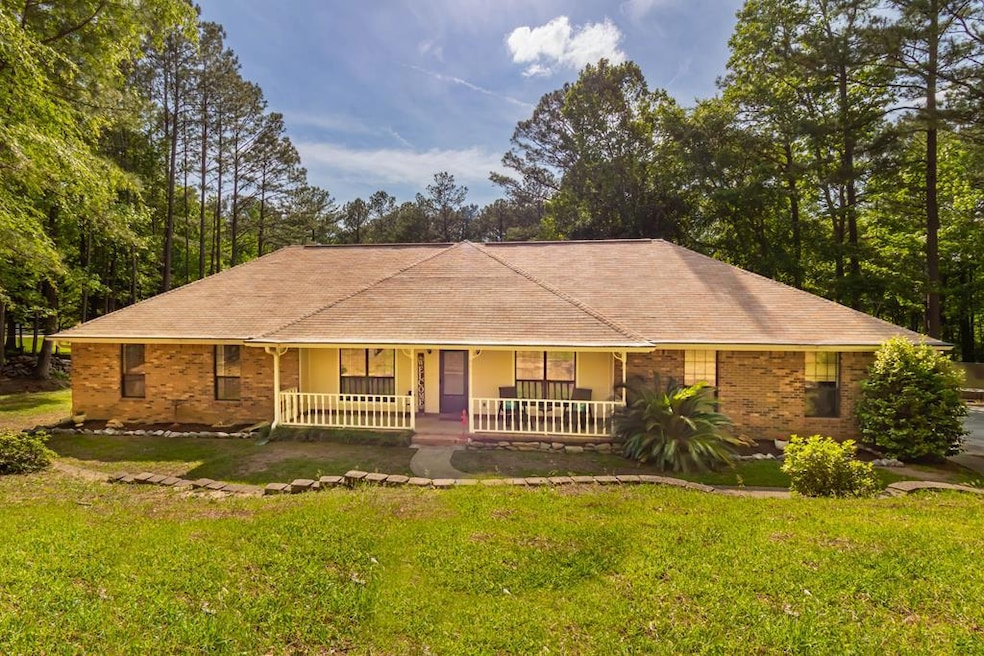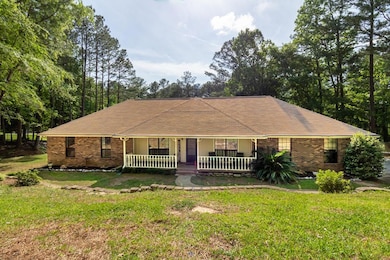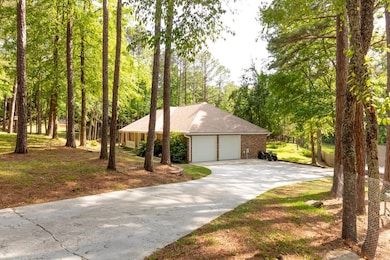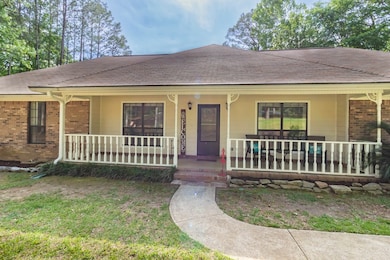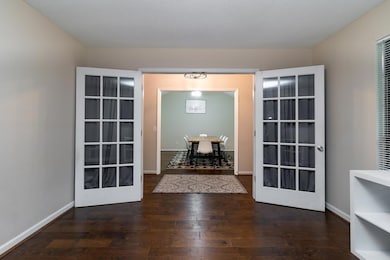
177 Squirrel Way Fortson, GA 31808
Highlights
- Above Ground Pool
- Deck
- Ranch Style House
- New Mountain Hill Elementary School Rated A-
- Living Room with Fireplace
- Wood Flooring
About This Home
As of August 2025Welcome to your next home, where comfort meets countryside charm in beautiful Fortson, Georgia. This home offers 2,086 square feet of thoughtfully designed living space with an updated HVAC,water heater and water filtration system. Step inside to discover hardwood floors throughout the common areas, creating a warm and inviting atmosphere. The heart of the home showcases a modern kitchen equipped with granite countertops and stainless steel appliances - perfect for whipping up family meals or entertaining friends. The spacious primary bedroom provides a peaceful retreat, while three additional bedrooms offer plenty of space for family, guests, or home office needs. Speaking of work-from-home possibilities, there's a versatile bonus room that makes an ideal office or hobby space. When it's time to unwind, gather around the cozy wood-burning fireplace during those chilly Georgia evenings. Outdoor living is a true highlight here! The expansive deck serves as an extension of your living space, perfect for morning coffee or afternoon barbecues. The large fenced yard provides a secure area for kids and pets to play, while the serene pond adds a touch of natural beauty to your personal oasis. Situated in a quiet cul-de-sac, this home offers the perfect balance of privacy and community living. This home combines modern conveniences with classic comfort, making it an ideal choice for families seeking their perfect slice of Georgia living.
Last Agent to Sell the Property
Re/max Champions Realty Brokerage Email: 7065961339, davidhaynesrealestate@gmail.com License #240097 Listed on: 01/06/2025
Home Details
Home Type
- Single Family
Est. Annual Taxes
- $3,252
Year Built
- Built in 1989
Lot Details
- 1.31 Acre Lot
- Cul-De-Sac
- Fenced
Parking
- 2 Car Attached Garage
- Side or Rear Entrance to Parking
Home Design
- Ranch Style House
- Brick Exterior Construction
Interior Spaces
- 2,086 Sq Ft Home
- Ceiling Fan
- Entrance Foyer
- Living Room with Fireplace
- Wood Flooring
- Crawl Space
- Laundry Room
Kitchen
- Electric Range
- Microwave
- Dishwasher
Bedrooms and Bathrooms
- 4 Main Level Bedrooms
Outdoor Features
- Above Ground Pool
- Deck
Utilities
- Cooling Available
- Heat Pump System
- Septic Tank
Community Details
- No Home Owners Association
- Pine Ridge Subdivision
Listing and Financial Details
- Assessor Parcel Number 046 038 017
Ownership History
Purchase Details
Purchase Details
Home Financials for this Owner
Home Financials are based on the most recent Mortgage that was taken out on this home.Purchase Details
Similar Homes in the area
Home Values in the Area
Average Home Value in this Area
Purchase History
| Date | Type | Sale Price | Title Company |
|---|---|---|---|
| Warranty Deed | $295,000 | -- | |
| Warranty Deed | $212,380 | -- | |
| Deed | $85,000 | -- |
Mortgage History
| Date | Status | Loan Amount | Loan Type |
|---|---|---|---|
| Previous Owner | $212,380 | VA | |
| Previous Owner | $65,000 | New Conventional |
Property History
| Date | Event | Price | Change | Sq Ft Price |
|---|---|---|---|---|
| 08/22/2025 08/22/25 | Sold | $309,000 | -3.1% | $148 / Sq Ft |
| 07/22/2025 07/22/25 | Pending | -- | -- | -- |
| 06/30/2025 06/30/25 | Price Changed | $319,000 | -1.8% | $153 / Sq Ft |
| 06/22/2025 06/22/25 | Price Changed | $325,000 | -1.5% | $156 / Sq Ft |
| 04/10/2025 04/10/25 | Price Changed | $330,000 | -1.5% | $158 / Sq Ft |
| 03/29/2025 03/29/25 | For Sale | $335,000 | 0.0% | $161 / Sq Ft |
| 03/25/2025 03/25/25 | Pending | -- | -- | -- |
| 02/14/2025 02/14/25 | Price Changed | $335,000 | -1.5% | $161 / Sq Ft |
| 01/06/2025 01/06/25 | For Sale | $340,000 | -- | $163 / Sq Ft |
Tax History Compared to Growth
Tax History
| Year | Tax Paid | Tax Assessment Tax Assessment Total Assessment is a certain percentage of the fair market value that is determined by local assessors to be the total taxable value of land and additions on the property. | Land | Improvement |
|---|---|---|---|---|
| 2024 | $3,252 | $116,509 | $10,000 | $106,509 |
| 2023 | $3,257 | $116,704 | $10,000 | $106,704 |
| 2022 | $3,048 | $108,859 | $10,000 | $98,859 |
| 2021 | $2,481 | $84,381 | $10,000 | $74,381 |
| 2020 | $1,768 | $67,219 | $10,000 | $57,219 |
| 2019 | $1,711 | $67,219 | $10,000 | $57,219 |
| 2018 | $1,739 | $67,219 | $10,000 | $57,219 |
| 2017 | $1,740 | $67,219 | $10,000 | $57,219 |
| 2016 | $1,572 | $66,624 | $10,000 | $56,624 |
| 2015 | $1,572 | $66,624 | $10,000 | $56,624 |
| 2014 | $1,572 | $66,624 | $10,000 | $56,624 |
| 2013 | -- | $66,624 | $10,000 | $56,624 |
Agents Affiliated with this Home
-
David Haynes

Seller's Agent in 2025
David Haynes
RE/MAX
(706) 442-5844
45 Total Sales
-
Elizabeth Milner

Buyer's Agent in 2025
Elizabeth Milner
Keller Williams Realty River Cities
(706) 412-0790
83 Total Sales
Map
Source: Columbus Board of REALTORS® (GA)
MLS Number: 218700
APN: 046-038-017
- 1159 James Rd
- 177 Richardson Rd
- 142 Richardson Ct
- 160 Hillbrough St
- 30 Pleasant Ct
- 115 Dakota Trail
- 57 Hart Ridge Ct
- 159 Hart Ridge Ct
- 11389 Whitesville Rd
- 11481 Whitesville Rd
- 400 Burdette Rd
- 32 Linden Ave
- 140 Cypress Trail
- 31 Morus Ln
- 1237 Smith Rd
- 921 Grey Smoke Trail
- 114 Fortson Rd
- 74 Mitchell's Rest
- 28 Mitchell's Rest
- The Stallworth at Mulberry Grove Plan at Mulberry Grove
