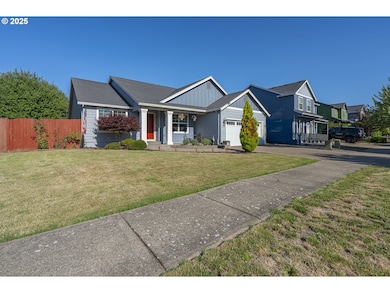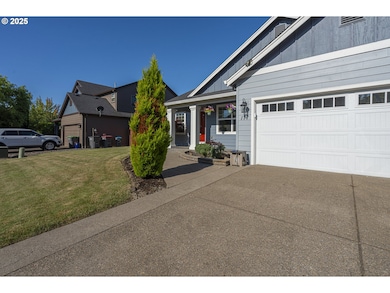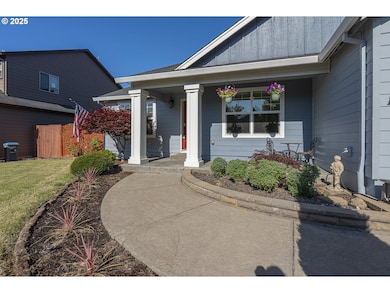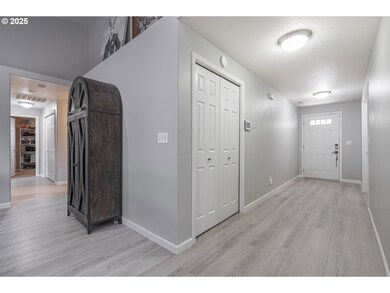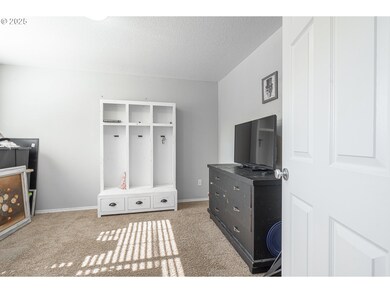177 SW Mt Mazama St McMinnville, OR 97128
Estimated payment $3,295/month
Highlights
- Territorial View
- Vaulted Ceiling
- Private Yard
- Duniway Middle School Rated A
- Engineered Wood Flooring
- Solid Surface Countertops
About This Home
**HOME WARRANTY INCLUDED** Charming One-Story Home with Smart Features and Modern Touches!Welcome to this beautifully maintained one-story home featuring 3 spacious bedrooms, 2 full bathrooms, and an additional flex room perfect for a home office, den, or even a 4th bedroom. From the moment you arrive, you'll notice the attention to detail and thoughtful upgrades throughout.Interior Highlights:Open-concept layout with seamless flow and natural lightMaster bathroom with built-in Bluetooth speaker – perfect for relaxingLiving room equipped with ceiling surround sound for immersive entertainmentModern coffee bar area for your daily pick-me-upKitchen includes soft-close, extra-tall cabinetry, spice pull-out rack, lazy Susan, hidden garbage can drawer, and new oven with air fryer & dehydrator settingsNew dishwasher for added convenienceSmart & Secure:Fully equipped ADT camera and alarm system for peace of mindOutdoor Features:Flat, fenced yard ideal for pets, play, and entertainingStamped concrete patio adds curb appeal and functionSprinkler and drip system keeps landscaping lush with easeCustom-built shed for added storageLarge garage storage shelving includedThis home blends modern functionality with stylish design — all in a convenient, single-level layout. Don't miss your chance to call this move-in ready gem your next home!Schedule a tour today and experience all it has to offer!
Listing Agent
eXp Realty, LLC Brokerage Phone: 971-237-6415 License #201210775 Listed on: 07/07/2025

Home Details
Home Type
- Single Family
Est. Annual Taxes
- $3,838
Year Built
- Built in 2007 | Remodeled
Lot Details
- 6,534 Sq Ft Lot
- Fenced
- Level Lot
- Sprinkler System
- Private Yard
- Property is zoned R1
Parking
- 2 Car Attached Garage
- Garage Door Opener
- Driveway
- On-Street Parking
Home Design
- Composition Roof
- Lap Siding
- Cement Siding
- Concrete Perimeter Foundation
Interior Spaces
- 1,832 Sq Ft Home
- 1-Story Property
- Vaulted Ceiling
- Gas Fireplace
- Double Pane Windows
- Vinyl Clad Windows
- Sliding Doors
- Family Room
- Living Room
- Dining Room
- Den
- Territorial Views
- Crawl Space
- Home Security System
- Laundry Room
Kitchen
- Free-Standing Range
- Microwave
- Plumbed For Ice Maker
- Dishwasher
- Stainless Steel Appliances
- Solid Surface Countertops
- Disposal
Flooring
- Engineered Wood
- Wall to Wall Carpet
Bedrooms and Bathrooms
- 3 Bedrooms
- 2 Full Bathrooms
Accessible Home Design
- Accessibility Features
- Level Entry For Accessibility
Outdoor Features
- Patio
- Shed
- Porch
Schools
- Columbus Elementary School
- Duniway Middle School
- Mcminnville High School
Utilities
- Cooling Available
- Forced Air Heating System
- Heating System Uses Gas
- Heat Pump System
- Gas Water Heater
Community Details
- No Home Owners Association
- West Valley Estates Phase 2 Subdivision
Listing and Financial Details
- Home warranty included in the sale of the property
- Assessor Parcel Number 535405
Map
Home Values in the Area
Average Home Value in this Area
Tax History
| Year | Tax Paid | Tax Assessment Tax Assessment Total Assessment is a certain percentage of the fair market value that is determined by local assessors to be the total taxable value of land and additions on the property. | Land | Improvement |
|---|---|---|---|---|
| 2025 | $4,050 | $259,020 | -- | -- |
| 2024 | $3,838 | $251,476 | -- | -- |
| 2023 | $3,624 | $244,151 | $0 | $0 |
| 2022 | $3,909 | $237,040 | $0 | $0 |
| 2021 | $3,817 | $230,136 | $0 | $0 |
| 2020 | $3,786 | $223,433 | $0 | $0 |
| 2019 | $3,684 | $216,925 | $0 | $0 |
| 2018 | $3,611 | $210,607 | $0 | $0 |
| 2017 | $3,485 | $204,473 | $0 | $0 |
| 2016 | $3,360 | $198,517 | $0 | $0 |
| 2015 | $3,279 | $192,736 | $0 | $0 |
| 2014 | $3,102 | $187,125 | $0 | $0 |
Property History
| Date | Event | Price | List to Sale | Price per Sq Ft | Prior Sale |
|---|---|---|---|---|---|
| 09/18/2025 09/18/25 | Price Changed | $565,000 | -11.0% | $308 / Sq Ft | |
| 07/07/2025 07/07/25 | For Sale | $635,000 | +7.6% | $347 / Sq Ft | |
| 06/03/2022 06/03/22 | Sold | $590,000 | +1.7% | $322 / Sq Ft | View Prior Sale |
| 04/18/2022 04/18/22 | Pending | -- | -- | -- | |
| 04/08/2022 04/08/22 | Price Changed | $579,900 | 0.0% | $317 / Sq Ft | |
| 04/08/2022 04/08/22 | For Sale | $579,900 | -3.3% | $317 / Sq Ft | |
| 03/27/2022 03/27/22 | Pending | -- | -- | -- | |
| 03/14/2022 03/14/22 | For Sale | $599,900 | -- | $327 / Sq Ft |
Purchase History
| Date | Type | Sale Price | Title Company |
|---|---|---|---|
| Warranty Deed | $590,000 | Ticor Title | |
| Warranty Deed | $230,000 | Fidelity Natl Title Co Of Or | |
| Warranty Deed | $294,750 | Western Title & Escrow | |
| Warranty Deed | $110,630 | Western Title & Escrow |
Mortgage History
| Date | Status | Loan Amount | Loan Type |
|---|---|---|---|
| Open | $472,000 | New Conventional | |
| Previous Owner | $184,000 | New Conventional | |
| Previous Owner | $250,537 | Purchase Money Mortgage | |
| Previous Owner | $196,382 | Purchase Money Mortgage |
Source: Regional Multiple Listing Service (RMLS)
MLS Number: 228367228
APN: 535405
- 2638 SW Mt Baker St
- 300 SW Mt Mazama St
- 2650 NW Mt Ashland Dr
- 2805 NW Mount Ashland Ln
- 348 SW Mt Rainier St
- 398 SW Mt Mazama St
- 295 SW Mount Saint Helens St
- 2683 NW Mt Hood Dr
- 2898 NW Mount Ashland Ln
- 117 NW Canyon Creek Dr
- 310 SW Mount Adams St
- 361 SW Howard Dr
- 525 NW Hillcrest Loop
- 459 SW Howard Dr
- 164 SW Mallard St
- 2379 SW Leo St
- 130 SW West Hills Dr
- 433 SW Pemberly Loop
- 11790 SW Fox Ridge Rd
- 2690 NW Meadows Dr
- 2850 SW 2nd St
- 641 NW Meadows Dr
- 553-557 SW Cypress St
- 1796 NW Wallace Rd Unit ID1271944P
- 2183 NW Woodland Dr
- 1925 NW Woodland Dr
- 1926 NW Kale Way
- 1555 SW Gilson Ct
- 1800 SW Old Sheridan Rd
- 1910 SW Old Sheridan Rd
- 930 NW Chelsea Ct Unit A
- 935 NW 2nd St
- 735 NE Cowls St
- 230 & 282 Se Evans St
- 1115 SE Rollins Ave
- 333 NE Irvine St
- 2965 NE Evans St
- 2915 NE Hembree St
- 2201 NE Lafayette Ave
- 2450 SE Stratus Ave

