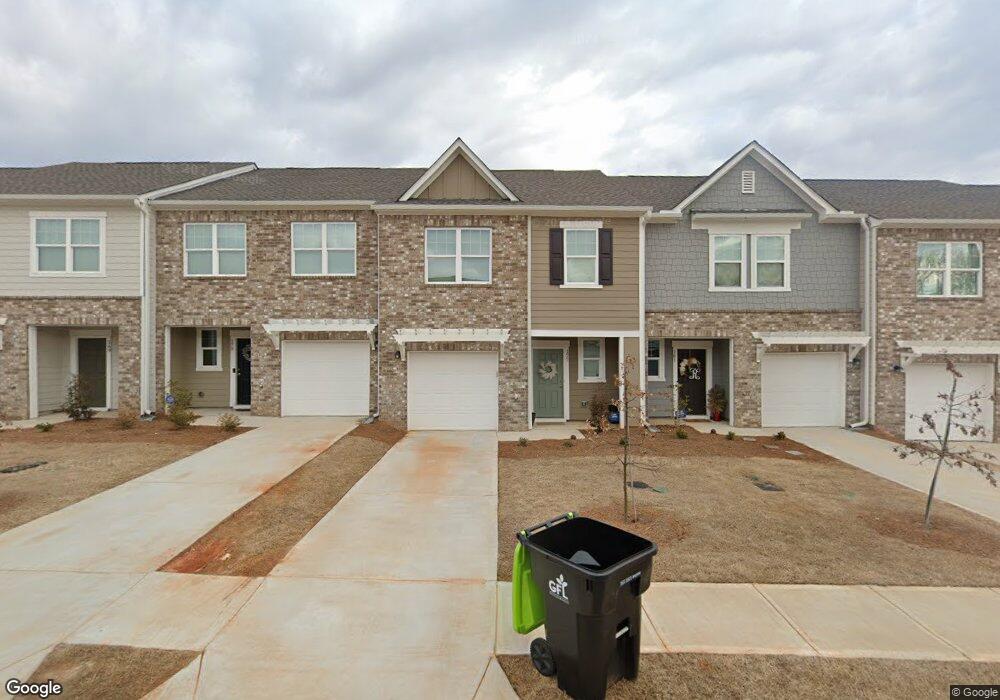177 Swindon Dr McDonough, GA 30253
Estimated Value: $279,000 - $287,494
3
Beds
3
Baths
1,488
Sq Ft
$191/Sq Ft
Est. Value
About This Home
This home is located at 177 Swindon Dr, McDonough, GA 30253 and is currently estimated at $283,874, approximately $190 per square foot. 177 Swindon Dr is a home located in Henry County with nearby schools including Wesley Lakes Elementary School, Eagle's Landing Middle School, and Eagle's Landing High School.
Ownership History
Date
Name
Owned For
Owner Type
Purchase Details
Closed on
Apr 14, 2022
Sold by
Starlight Homes Georgia Llc
Bought by
Grant Tasia Yvonne
Current Estimated Value
Home Financials for this Owner
Home Financials are based on the most recent Mortgage that was taken out on this home.
Original Mortgage
$292,503
Outstanding Balance
$274,493
Interest Rate
4.16%
Mortgage Type
FHA
Estimated Equity
$9,381
Create a Home Valuation Report for This Property
The Home Valuation Report is an in-depth analysis detailing your home's value as well as a comparison with similar homes in the area
Home Values in the Area
Average Home Value in this Area
Purchase History
| Date | Buyer | Sale Price | Title Company |
|---|---|---|---|
| Grant Tasia Yvonne | $297,900 | -- |
Source: Public Records
Mortgage History
| Date | Status | Borrower | Loan Amount |
|---|---|---|---|
| Open | Grant Tasia Yvonne | $292,503 |
Source: Public Records
Tax History Compared to Growth
Tax History
| Year | Tax Paid | Tax Assessment Tax Assessment Total Assessment is a certain percentage of the fair market value that is determined by local assessors to be the total taxable value of land and additions on the property. | Land | Improvement |
|---|---|---|---|---|
| 2025 | $4,493 | $122,600 | $12,000 | $110,600 |
| 2024 | $4,493 | $117,480 | $10,000 | $107,480 |
| 2023 | $3,791 | $117,720 | $8,000 | $109,720 |
| 2022 | $822 | $21,120 | $8,000 | $13,120 |
Source: Public Records
Map
Nearby Homes
- 161 Swindon Dr
- 3324 Baylor Cir
- 0 0 Unit 7692876
- 0 0 Unit 10658203
- 150 Spyglass Cir
- 3277 Baylor Cir
- 50 Silver Tip Ct
- Aster Plan at Kendall Grove - Single Family Homes
- Splendor Plan at Kendall Grove - Single Family Homes
- Radiance Plan at Kendall Grove - Single Family Homes
- Echo Plan at Kendall Grove - Townhomes
- Beacon Plan at Kendall Grove - Single Family Homes
- Triton Plan at Kendall Grove - Townhomes
- Spectra Plan at Kendall Grove - Single Family Homes
- 361 Navigator Ln
- 352 Navigator Ln
- 348 Navigator Ln
- 1597 Culpepper Ln
- 1601 Fuma Leaf Way
- 505 Chipwood Ct
- 181 Swindon Dr
- 185 Swindon Dr
- 173 Swindon Dr
- 193 Swindon Dr Unit 24
- 165 Swindon Dr
- 165 Swindon Dr Unit 165
- 197 Swindon Dr Unit 25
- 161 Swindon Dr Unit 16
- 180 Swindon Dr
- 184 Swindon Dr
- 200 Swindon Dr
- 176 Swindon Dr
- 176 Swindon Dr Unit 42
- 172 Swindon Dr
- 205 Swindon Dr
- 188 Swindon Dr
- 168 Swindon Dr
- 164 Swindon Dr
- 157 Swindon Dr
- 209 Swindon Dr
