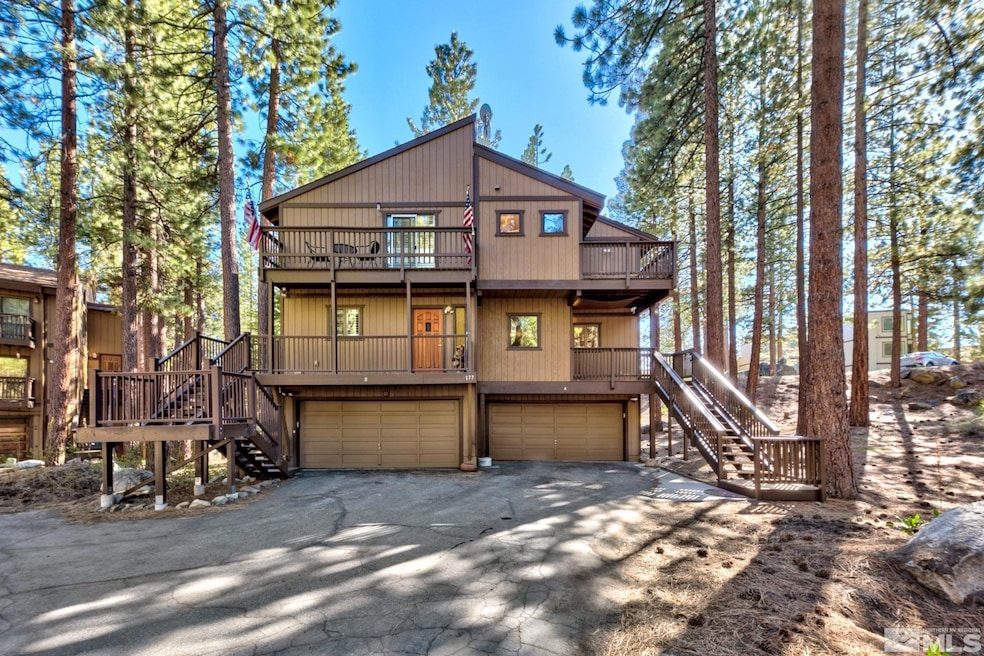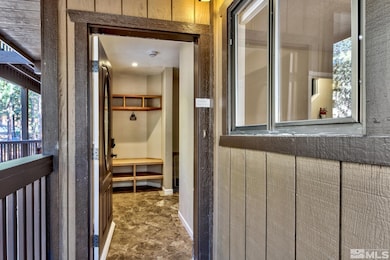
177 Tahoma Cir Unit A Stateline, NV 89449
Highlights
- Spa
- View of Trees or Woods
- Deck
- Zephyr Cove Elementary School Rated A-
- Clubhouse
- Wood Flooring
About This Home
As of September 2024Stylishly refashioned throughout, this Lake Village townhome blends the comfort of rugged charm with a touch of modern flare. Enhanced by vaulted ceilings, lined in knotty cedar & warmed by a ledgestone gas fireplace, the great room flows seamlessly through to a lux kitchen, gilded in hickory cabinetry, slab granite and stainless appliances. Large redwood decks provide bookends to the main floor that includes a small office and bath., The middle-level features a spacious entry/mud area, laundry and both bedrooms, including the primary suite with lavishly updated bath. Mini splits are found throughout and combine with forced-air to cover both A/C and heat for all seasons. A 2-car garage is found on the ground floor, along with spacious, lockable storage and mechanical area. This prime lakeside locale is a stone’s throw from premier east shore beaches, Stateline gaming and Heavenly ski resort. The HOA includes a clubhouse with billiards, a large outdoor pool & hot tubs, along with numerous tennis courts and kid’s playground.
Townhouse Details
Home Type
- Townhome
Est. Annual Taxes
- $2,328
Year Built
- Built in 1977
Lot Details
- 1,307 Sq Ft Lot
- Landscaped
- Lot Sloped Up
HOA Fees
Parking
- 2 Car Attached Garage
- Tuck Under Parking
- Insulated Garage
- Parking Available
- Common or Shared Parking
- Garage Door Opener
Property Views
- Woods
- Mountain
Home Design
- Slab Foundation
- Pitched Roof
- Shingle Roof
- Composition Roof
- Asphalt Roof
- Wood Siding
- Stick Built Home
Interior Spaces
- 1,260 Sq Ft Home
- 3-Story Property
- Furnished
- High Ceiling
- Ceiling Fan
- Self Contained Fireplace Unit Or Insert
- Double Pane Windows
- Low Emissivity Windows
- Vinyl Clad Windows
- Blinds
- Aluminum Window Frames
- Mud Room
- Great Room
- Living Room with Fireplace
Kitchen
- Gas Oven
- Gas Range
- Microwave
- Dishwasher
- Kitchen Island
- Disposal
Flooring
- Wood
- Ceramic Tile
Bedrooms and Bathrooms
- 2 Bedrooms
- Primary Bathroom includes a Walk-In Shower
Laundry
- Laundry in Hall
- Dryer
- Washer
Home Security
Outdoor Features
- Spa
- Deck
Location
- Ground Level
Schools
- Zephyr Cove Elementary School
- Whittell High School - Grades 7 + 8 Middle School
- Whittell - Grades 9-12 High School
Utilities
- Refrigerated and Evaporative Cooling System
- Cooling System Mounted To A Wall/Window
- Forced Air Heating System
- Heating System Uses Natural Gas
- Gas Water Heater
- Internet Available
- Phone Available
- Cable TV Available
Listing and Financial Details
- Home warranty included in the sale of the property
- Assessor Parcel Number 131823217010
Community Details
Overview
- Association fees include insurance, snow removal
- $200 HOA Transfer Fee
- Lake Village HOA, Phone Number (775) 588-4840
- On-Site Maintenance
- Maintained Community
- The community has rules related to covenants, conditions, and restrictions
Amenities
- Common Area
- Sauna
- Clubhouse
Recreation
- Tennis Courts
- Community Pool
- Community Spa
- Snow Removal
Security
- Resident Manager or Management On Site
- Fire and Smoke Detector
Similar Homes in Stateline, NV
Home Values in the Area
Average Home Value in this Area
Property History
| Date | Event | Price | Change | Sq Ft Price |
|---|---|---|---|---|
| 09/27/2024 09/27/24 | Sold | $750,000 | -3.5% | $595 / Sq Ft |
| 08/29/2024 08/29/24 | Pending | -- | -- | -- |
| 08/11/2024 08/11/24 | Price Changed | $777,000 | -1.5% | $617 / Sq Ft |
| 08/02/2024 08/02/24 | Price Changed | $789,000 | -1.3% | $626 / Sq Ft |
| 07/17/2024 07/17/24 | Price Changed | $799,000 | -4.2% | $634 / Sq Ft |
| 07/03/2024 07/03/24 | Price Changed | $834,000 | -1.7% | $662 / Sq Ft |
| 06/21/2024 06/21/24 | Price Changed | $848,000 | -2.9% | $673 / Sq Ft |
| 06/05/2024 06/05/24 | Price Changed | $873,000 | -2.8% | $693 / Sq Ft |
| 05/16/2024 05/16/24 | For Sale | $898,000 | +45.1% | $713 / Sq Ft |
| 09/02/2020 09/02/20 | Sold | $619,000 | -1.0% | $491 / Sq Ft |
| 07/17/2020 07/17/20 | Pending | -- | -- | -- |
| 06/29/2020 06/29/20 | For Sale | $625,000 | +13.6% | $496 / Sq Ft |
| 10/23/2018 10/23/18 | Sold | $550,000 | 0.0% | $437 / Sq Ft |
| 09/20/2018 09/20/18 | Pending | -- | -- | -- |
| 09/20/2018 09/20/18 | For Sale | $550,000 | -- | $437 / Sq Ft |
Tax History Compared to Growth
Agents Affiliated with this Home
-

Seller's Agent in 2024
Mark Salmon
Compass
(530) 645-2777
18 in this area
264 Total Sales
-

Buyer's Agent in 2024
Jesse Schue
RE/MAX
(530) 307-8832
3 in this area
47 Total Sales
-

Buyer Co-Listing Agent in 2024
Kaylin Culver
RE/MAX
(775) 781-3246
1 in this area
37 Total Sales
-

Seller's Agent in 2020
Elliot Young
Chase International - ZC
(775) 291-7525
23 in this area
55 Total Sales
-

Seller Co-Listing Agent in 2020
Jana Bednar
Chase International - ZC
(704) 661-5589
15 in this area
42 Total Sales
-

Seller's Agent in 2018
Scott Roberts
Chase International - ZC
(818) 447-7176
2 in this area
11 Total Sales
Map
Source: Northern Nevada Regional MLS
MLS Number: 240005869
- 176 Tahoma Cir Unit A
- 178 Tahoma Cir Unit B
- 102 Lake Village Dr Unit A
- 100 Lake Village Unit B
- 103 Rubicon Cir N Unit A
- 148 Holly Ln
- 58 Burke Creek Cir
- 208 Clubhouse Cir
- 46 Chalet
- 128 Holly Ln Unit B
- 72 Clubhouse Ct
- 226 Clubhouse Cir
- 114 Angora Ct Unit A
- 157 Sierra Colina Dr Unit 9
- 129 Sierra Colina Dr Unit homesite 18
- 116 Sierra Colina Dr
- 201 Manor Dr
- 1625 Black Bear Run
- 195 Pine Ridge Dr
- 169 Crescent Dr Unit 53





