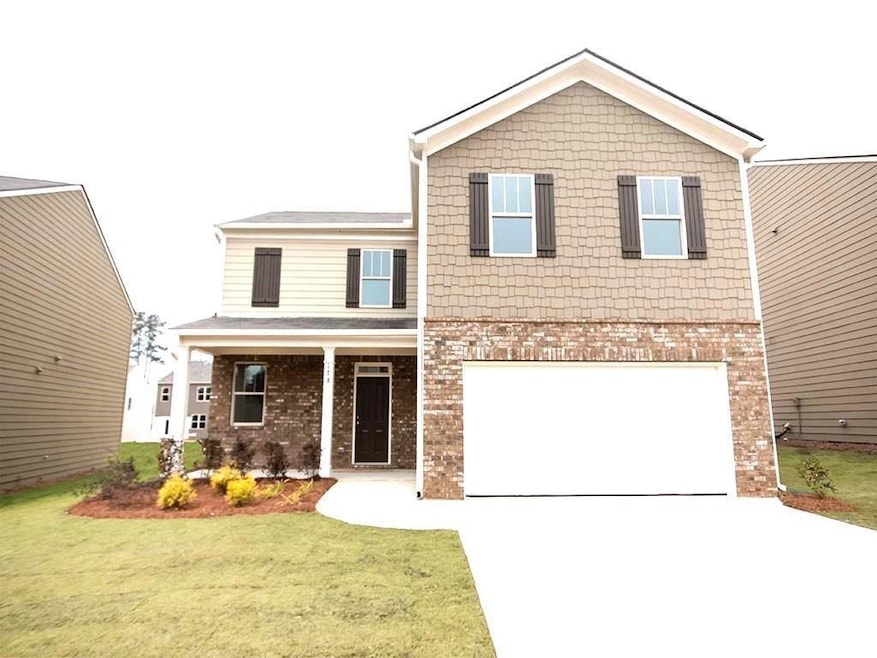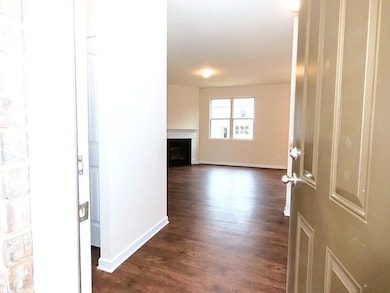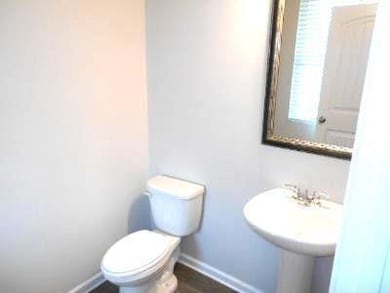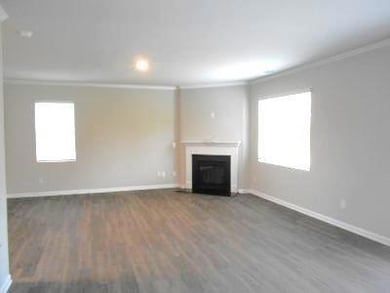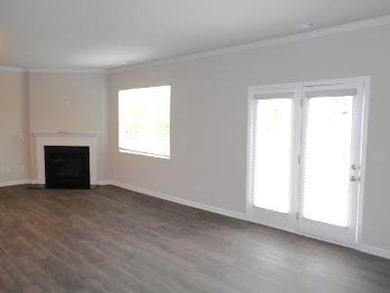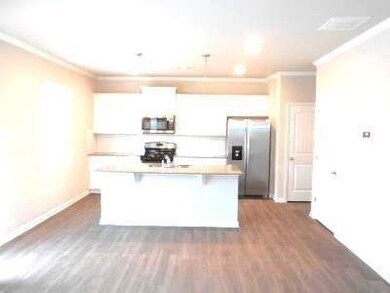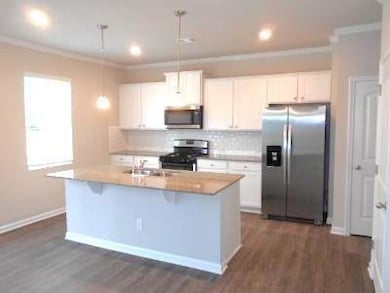177 Valley View Cir Dallas, GA 30132
Cedarcrest NeighborhoodEstimated payment $2,492/month
Highlights
- Open-Concept Dining Room
- Traditional Architecture
- Community Pool
- Sammy Mcclure Sr. Middle School Rated A-
- Stone Countertops
- Tennis Courts
About This Home
Enter this lovely home through a covered porch into an entry foyer. The main level has an open concept. There is a 1/2 bath, living room with gas log fireplace, dining room, kitchen with white cabinets, Granite counters, island with breakfast bar, stainless appliances (microwave, gas stove, dishwasher, refrigerator), disposal, pantry, and access to the rear patio and 2-car front entry garage with auto-opener. No carpet on main level. Upper level features a laundry room with washer/dryer hook-ups, three spacious spare bedrooms, full hall bath with tub/shower combination, oversized master bedroom with walk-in closet, master bath with dual vanities, soaking tub, and separate shower with enclosure. Community with clubhouse, playground, pool & tennis courts. North Paulding school district.
Property is investor owned and being sold as-is with no Seller's Disclosure.
Listing Agent
Property Services of Atlanta, Inc. License #281367 Listed on: 10/13/2025
Home Details
Home Type
- Single Family
Est. Annual Taxes
- $3,689
Year Built
- Built in 2020
Lot Details
- 9,583 Sq Ft Lot
- Back and Front Yard
HOA Fees
- $73 Monthly HOA Fees
Parking
- 2 Car Attached Garage
- Parking Accessed On Kitchen Level
- Front Facing Garage
- Garage Door Opener
- Driveway Level
Home Design
- Traditional Architecture
- Slab Foundation
- Composition Roof
- Cement Siding
- Brick Front
Interior Spaces
- 2,232 Sq Ft Home
- 2-Story Property
- Double Pane Windows
- Entrance Foyer
- Family Room with Fireplace
- Open-Concept Dining Room
Kitchen
- Open to Family Room
- Breakfast Bar
- Walk-In Pantry
- Gas Range
- Microwave
- Dishwasher
- Kitchen Island
- Stone Countertops
- White Kitchen Cabinets
- Disposal
Flooring
- Carpet
- Luxury Vinyl Tile
Bedrooms and Bathrooms
- 4 Bedrooms
- Walk-In Closet
- Dual Vanity Sinks in Primary Bathroom
- Separate Shower in Primary Bathroom
- Soaking Tub
Laundry
- Laundry Room
- Laundry in Hall
- Laundry on upper level
Home Security
- Open Access
- Carbon Monoxide Detectors
- Fire and Smoke Detector
Outdoor Features
- Patio
Location
- Property is near schools
- Property is near shops
Schools
- Wc Abney Elementary School
- Sammy Mcclure Sr. Middle School
- North Paulding High School
Utilities
- Central Heating and Cooling System
- 220 Volts
- Phone Available
- Cable TV Available
Listing and Financial Details
- Tax Lot 38
- Assessor Parcel Number 086284
Community Details
Overview
- $1,000 Initiation Fee
- Grand Manor Association, Phone Number (855) 947-2636
- Wild Timbers/Seven Hills Subdivision
Recreation
- Tennis Courts
- Community Playground
- Swim or tennis dues are required
- Community Pool
Map
Home Values in the Area
Average Home Value in this Area
Tax History
| Year | Tax Paid | Tax Assessment Tax Assessment Total Assessment is a certain percentage of the fair market value that is determined by local assessors to be the total taxable value of land and additions on the property. | Land | Improvement |
|---|---|---|---|---|
| 2024 | $3,689 | $148,300 | $26,000 | $122,300 |
| 2023 | $4,032 | $154,648 | $26,000 | $128,648 |
| 2022 | $3,606 | $121,424 | $26,000 | $95,424 |
| 2021 | $3,209 | $108,056 | $26,000 | $82,056 |
| 2020 | $432 | $14,560 | $14,560 | $0 |
Property History
| Date | Event | Price | List to Sale | Price per Sq Ft |
|---|---|---|---|---|
| 10/13/2025 10/13/25 | For Sale | $399,950 | 0.0% | $179 / Sq Ft |
| 08/09/2025 08/09/25 | For Rent | $2,195 | +4.8% | -- |
| 07/20/2024 07/20/24 | Rented | $2,095 | 0.0% | -- |
| 06/25/2024 06/25/24 | Under Contract | -- | -- | -- |
| 06/05/2024 06/05/24 | Price Changed | $2,095 | -8.7% | $1 / Sq Ft |
| 04/04/2024 04/04/24 | For Rent | $2,295 | -- | -- |
Source: First Multiple Listing Service (FMLS)
MLS Number: 7664940
APN: 052.3.1.043.0000
- 355 Fieldstone Ln
- 80 Hummingbird Trail
- 178 Cedarview Dr
- 142 Cedarview Dr
- 97 Hummingbird Trail
- 980 Double Branches Ln
- 103 Hawthorne Ridge Cir
- 400 Hummingbird Trail
- 487 Hawthorne Ridge Cir
- 1200 Double Branches Ln
- 68 Hawthorne Ridge Cir
- 297 Cobblestone Trail
- 59 Angel Oak Trail
- Grand Cayman Plan at Serenity 55+
- Grand Bahama Plan at Serenity 55+
- Aruba Bay Plan at Serenity 55+
- 160 Cobblestone Trail
- 179 Sweet Plum Trail
- 50 Vivid Ln
- 152 Willow Ln
- 420 Leyland Crossing
- 1120 Riverwalk Manor Dr
- 41 Minima Ct
- 354 Hawthorn Dr
- 179 Leyland Crossing
- 169 Hawthorn Dr
- 570 Remington Ln
- 35 Lantana Crossing
- 424 Deven Dr
- 638 Victoria Heights Dr
- 221 Remington Ln
- 409 Deven Dr
- 228 Serenity Ct
- 76 Oak Springs Ln
- 215 Barberry Ln
- 125 Parkmont Ct
