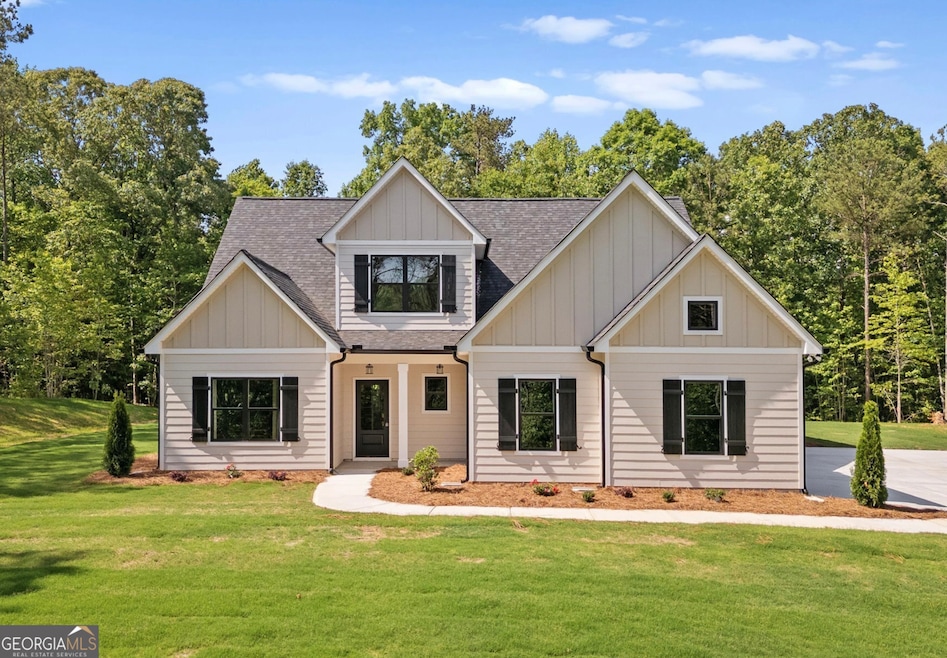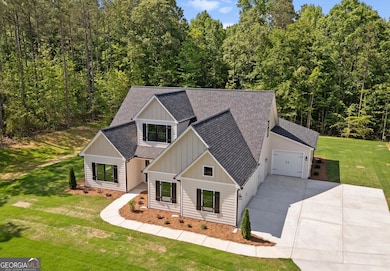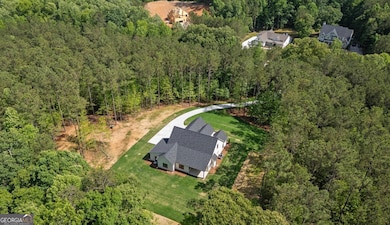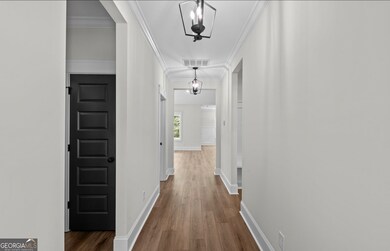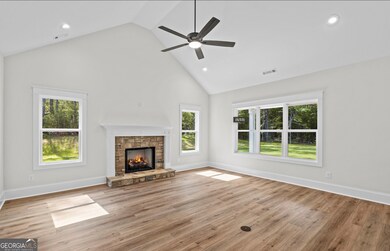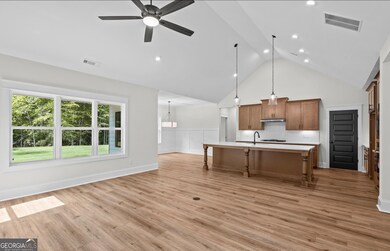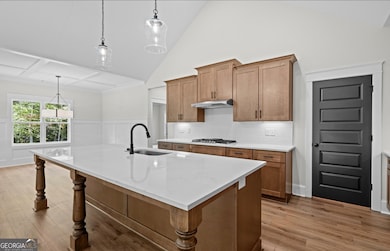177 W Lake Blvd Carrollton, GA 30116
Estimated payment $3,683/month
Highlights
- Home Theater
- New Construction
- Family Room with Fireplace
- Sand Hill Elementary School Rated A-
- Craftsman Architecture
- Main Floor Primary Bedroom
About This Home
This stunning five-bedroom, three-and-a-half-bath home is a rare find in the highly sought-after rural east part of Carroll County, known for its award-winning schools and tranquil surroundings. Nestled on a private 1.58 acre lot, this property offers the perfect blend of seclusion and opportunity, whether you envision creating an outdoor entertainment space, adding a pool, or designing the perfect garage or workshop to suit your needs. Designed with both comfort and style in mind, the thoughtfully planned layout features a breathtaking vaulted great room with soaring ceilings, allowing natural light to pour in and enhance the spacious, open feel. The open-concept design seamlessly connects the kitchen, dining, and living areas, making it ideal for hosting gatherings or simply enjoying everyday life. A generously sized walk-in pantry adds convenience and functionality to the kitchen, providing ample storage for all your essentials. The owner's suite, located on the main level, is a private retreat offering both luxury and comfort with an en-suite bath. An additional bedroom on the main floor provides flexibility, whether used for guests, a home office, or a secondary living space. Upstairs, well-appointed and generously sized bedrooms provide plenty of room to accommodate family or visitors. A standout feature of this home is the expansive four-car garage, offering incredible storage and workspace options to meet a variety of needs. This quality-built home presents an exceptional opportunity to own a brand-new residence designed for modern living. Don't miss your chance to own this extraordinary property and experience the perfect combination of natural beauty, contemporary design, and endless possibilities.
Listing Agent
Keller Williams Realty Atl. Partners License #395713 Listed on: 06/03/2025

Home Details
Home Type
- Single Family
Est. Annual Taxes
- $213
Year Built
- Built in 2025 | New Construction
Lot Details
- 1.58 Acre Lot
- Level Lot
Parking
- 4 Parking Spaces
Home Design
- Craftsman Architecture
- Composition Roof
- Concrete Siding
Interior Spaces
- 2,762 Sq Ft Home
- 2-Story Property
- Ceiling Fan
- Family Room with Fireplace
- 2 Fireplaces
- Formal Dining Room
- Home Theater
- Laminate Flooring
- Laundry closet
Kitchen
- Breakfast Area or Nook
- Oven or Range
- Microwave
- Dishwasher
- Kitchen Island
Bedrooms and Bathrooms
- 5 Bedrooms | 2 Main Level Bedrooms
- Primary Bedroom on Main
- Walk-In Closet
- Double Vanity
- Soaking Tub
- Separate Shower
Outdoor Features
- Outdoor Fireplace
Schools
- Whitesburg Elementary School
- Central Middle School
- Central High School
Utilities
- Central Heating and Cooling System
- Septic Tank
Listing and Financial Details
- Tax Lot 35
Community Details
Overview
- No Home Owners Association
- Lyons Landing Subdivision
Amenities
- Laundry Facilities
Map
Home Values in the Area
Average Home Value in this Area
Tax History
| Year | Tax Paid | Tax Assessment Tax Assessment Total Assessment is a certain percentage of the fair market value that is determined by local assessors to be the total taxable value of land and additions on the property. | Land | Improvement |
|---|---|---|---|---|
| 2024 | $204 | $9,000 | $9,000 | -- |
| 2023 | $204 | $9,000 | $9,000 | $0 |
| 2022 | $150 | $6,000 | $6,000 | $0 |
| 2021 | $154 | $6,000 | $6,000 | $0 |
| 2020 | $154 | $6,000 | $6,000 | $0 |
| 2019 | $155 | $6,000 | $6,000 | $0 |
| 2018 | $158 | $6,000 | $6,000 | $0 |
| 2017 | $158 | $6,000 | $6,000 | $0 |
| 2016 | $448 | $20,000 | $20,000 | $0 |
| 2015 | $205 | $7,345 | $7,345 | $0 |
| 2014 | $206 | $7,345 | $7,345 | $0 |
Property History
| Date | Event | Price | List to Sale | Price per Sq Ft | Prior Sale |
|---|---|---|---|---|---|
| 09/15/2025 09/15/25 | Price Changed | $695,500 | -15.7% | $252 / Sq Ft | |
| 06/03/2025 06/03/25 | For Sale | $825,000 | +1962.5% | $299 / Sq Ft | |
| 04/15/2025 04/15/25 | Sold | $40,000 | -20.0% | -- | View Prior Sale |
| 01/17/2025 01/17/25 | Pending | -- | -- | -- | |
| 09/08/2024 09/08/24 | For Sale | $50,000 | -- | -- |
Purchase History
| Date | Type | Sale Price | Title Company |
|---|---|---|---|
| Limited Warranty Deed | $40,000 | -- | |
| Limited Warranty Deed | -- | -- | |
| Warranty Deed | -- | -- | |
| Deed | -- | -- | |
| Deed | -- | -- |
Source: Georgia MLS
MLS Number: 10535634
APN: 175-0210
- 8937 Tweeddale Dr
- 8951 Callaway Dr
- 2074 Ayers Creek Ct
- 1137 Magnolia Dr
- 140 Fairfield Rd
- 50 Fairfield Rd
- 4079 Essex Dr
- 7500 Capps Creek Ln
- 45 Pleasure Dr
- 162 Poplar Point Dr
- 25 Quail Trail Unit 29
- 313 Daniel Mill Crossing
- 2325 Shady Grove Rd Unit B
- 2325 Shady Grove Rd Unit A
- 7290 Hollyhock Dr
- 717 Burns Rd
- 7025 Rico Rd
- 5141 Oakdale Ct
- 200 Bledsoe St
- 300 Bledsoe St
