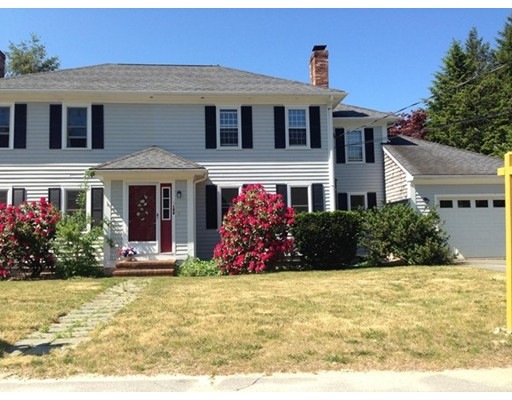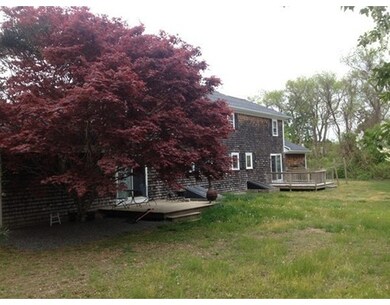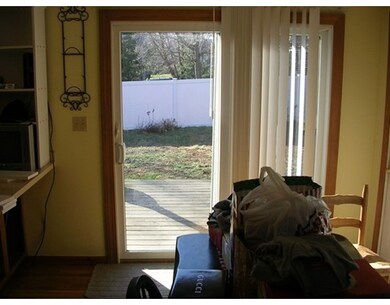
177 Westerly Rd Unit 1 Plymouth, MA 02360
Plymouth Center NeighborhoodAbout This Home
As of January 2024This home is unique for the Westerly Rd area. Close to everything Plymouth has to offer yet set back on a quiet hidden driveway with two other homes. Give you a sense of Country living. Perfect starter or retirement home. No Condo fees, both owners keep up their property. New upgrades include: Insulation by Mass Save, Kitchen Cabinets, Some new windows, Slider, Furnace. Full basement. Tenant has just moved out and owner has just painted the interior.
Property Details
Home Type
Condominium
Est. Annual Taxes
$4,646
Year Built
1986
Lot Details
0
Listing Details
- Unit Level: 1
- Unit Placement: End
- Other Agent: 1.00
- Special Features: None
- Property Sub Type: Condos
- Year Built: 1986
Interior Features
- Appliances: Range, Dishwasher, Microwave, Refrigerator, Washer, Dryer
- Fireplaces: 1
- Has Basement: Yes
- Fireplaces: 1
- Number of Rooms: 4
- Amenities: Public Transportation, Shopping, Park, Golf Course, Medical Facility, Highway Access, Public School
- Electric: 110 Volts, 220 Volts, Circuit Breakers, 100 Amps
- Energy: Insulated Windows, Insulated Doors
- Flooring: Tile, Vinyl, Wall to Wall Carpet, Hardwood
- Insulation: Full
- Interior Amenities: Cable Available
- Bedroom 2: Second Floor, 13X13
- Bathroom #1: First Floor, 7X6
- Bathroom #2: Second Floor, 7X8
- Kitchen: First Floor, 21X12
- Laundry Room: Basement
- Living Room: First Floor, 12X14
- Master Bedroom: Second Floor, 14X12
- Master Bedroom Description: Closet - Walk-in, Closet, Flooring - Wall to Wall Carpet
Exterior Features
- Roof: Asphalt/Fiberglass Shingles
- Construction: Frame
- Exterior: Clapboard, Shingles
- Exterior Unit Features: Deck - Wood, Storage Shed, Gutters
Garage/Parking
- Garage Parking: Attached, Side Entry
- Garage Spaces: 1
- Parking: Off-Street, Paved Driveway
- Parking Spaces: 4
Utilities
- Cooling: None
- Heating: Central Heat, Hot Water Baseboard, Oil
- Heat Zones: 1
- Hot Water: Oil, Tankless
- Utility Connections: for Electric Range, for Electric Dryer, Washer Hookup
Condo/Co-op/Association
- Association Fee Includes: Master Insurance
- Association Pool: No
- Management: No Management
- Pets Allowed: Yes
- No Units: 2
- Unit Building: 1
Schools
- Elementary School: Cold Springs
- Middle School: Pcis
- High School: Plymouth North
Ownership History
Purchase Details
Purchase Details
Similar Home in Plymouth, MA
Home Values in the Area
Average Home Value in this Area
Purchase History
| Date | Type | Sale Price | Title Company |
|---|---|---|---|
| Deed | $260,000 | -- | |
| Deed | -- | -- |
Mortgage History
| Date | Status | Loan Amount | Loan Type |
|---|---|---|---|
| Open | $240,000 | Stand Alone Refi Refinance Of Original Loan | |
| Closed | $218,025 | New Conventional |
Property History
| Date | Event | Price | Change | Sq Ft Price |
|---|---|---|---|---|
| 01/12/2024 01/12/24 | Sold | $422,400 | -1.7% | $363 / Sq Ft |
| 11/25/2023 11/25/23 | Pending | -- | -- | -- |
| 11/14/2023 11/14/23 | For Sale | $429,900 | +87.3% | $369 / Sq Ft |
| 10/15/2015 10/15/15 | Sold | $229,500 | 0.0% | $197 / Sq Ft |
| 09/25/2015 09/25/15 | Pending | -- | -- | -- |
| 09/10/2015 09/10/15 | Off Market | $229,500 | -- | -- |
| 08/22/2015 08/22/15 | For Sale | $240,000 | +4.6% | $206 / Sq Ft |
| 06/30/2015 06/30/15 | Off Market | $229,500 | -- | -- |
| 04/25/2015 04/25/15 | Price Changed | $240,000 | -4.0% | $206 / Sq Ft |
| 12/29/2014 12/29/14 | For Sale | $250,000 | -- | $215 / Sq Ft |
Tax History Compared to Growth
Tax History
| Year | Tax Paid | Tax Assessment Tax Assessment Total Assessment is a certain percentage of the fair market value that is determined by local assessors to be the total taxable value of land and additions on the property. | Land | Improvement |
|---|---|---|---|---|
| 2025 | $4,646 | $366,100 | $0 | $366,100 |
| 2024 | $4,537 | $352,500 | $0 | $352,500 |
| 2023 | $4,452 | $324,700 | $0 | $324,700 |
| 2022 | $3,754 | $243,300 | $0 | $243,300 |
| 2021 | $3,932 | $243,300 | $0 | $243,300 |
| 2020 | $3,867 | $236,500 | $0 | $236,500 |
| 2019 | $3,726 | $225,300 | $0 | $225,300 |
| 2018 | $3,597 | $218,500 | $0 | $218,500 |
| 2017 | $3,623 | $218,500 | $0 | $218,500 |
| 2016 | $3,143 | $193,200 | $0 | $193,200 |
| 2015 | $3,029 | $194,900 | $0 | $194,900 |
| 2014 | $2,975 | $196,600 | $0 | $196,600 |
Agents Affiliated with this Home
-

Seller's Agent in 2024
Lisa Mahaney
Jane Coit Real Estate, Inc.
(617) 943-3843
10 in this area
75 Total Sales
-

Seller Co-Listing Agent in 2024
Jen Bolle
Jane Coit Real Estate, Inc.
(205) 277-0570
4 in this area
17 Total Sales
-

Buyer's Agent in 2024
Debbie Scanlon
Conway - Mansfield
(508) 965-7155
2 in this area
85 Total Sales
-

Seller's Agent in 2015
James Giddings
Century 21 Tassinari & Assoc.
(508) 254-4853
12 Total Sales
-
M
Buyer's Agent in 2015
Michelle D Angelo
Reis Real Estate & Company Inc.
(508) 802-0466
13 Total Sales
Map
Source: MLS Property Information Network (MLS PIN)
MLS Number: 71779267
APN: PLYM-000030-000078A-000003-000001
- 8 & 8 1/2 Braunecker Rd
- 178 Westerly Rd
- 6 Cooper St
- 22 Grandview Dr
- 101 Standish Ave
- 48 Nicks Rock Rd
- 8 Nicks Rock Rd
- 27 Nicks Rock Rd
- 176-178 Court St
- 211 Court St
- 134 Court St Unit 6
- 134 Court St Unit 2
- 134 Court St Unit 11
- 134 Court St Unit 9
- 134 Court St Unit 18
- 3 Murray St
- 291 Court St
- 216 Water St Unit B204
- 101 Cherry St Unit 31
- 45 Cherry St






