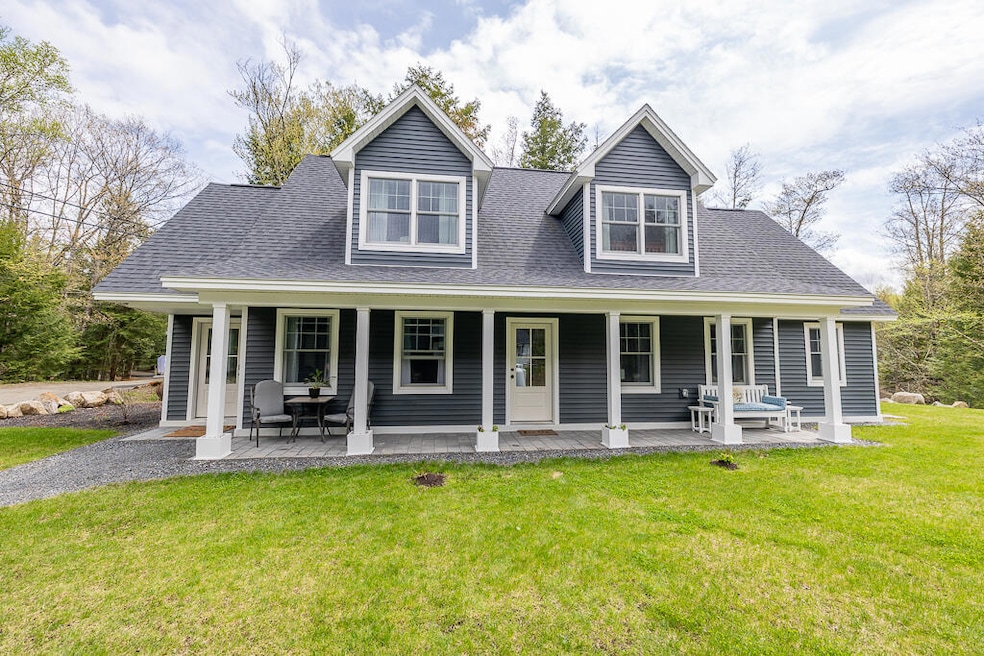
$948,000
- 5 Beds
- 2 Baths
- 3,208 Sq Ft
- 20 & 21 Bass Cove
- Oakland, ME
Come experience the best of Maine at this stunning 5-bedroom, 2-bath contemporary home nestled on 3.5 surveyed acres with 336 feet of private shoreline on stunning East Pond. With 2,608 sq ft in the main home and an additional 600 sq ft in a separate finished ranch, this one-of-a-kind property offers unmatched flexibility for guests, rental income, or your creative retreat. Step inside to
Kimberly Hawkes OWN REAL ESTATE







