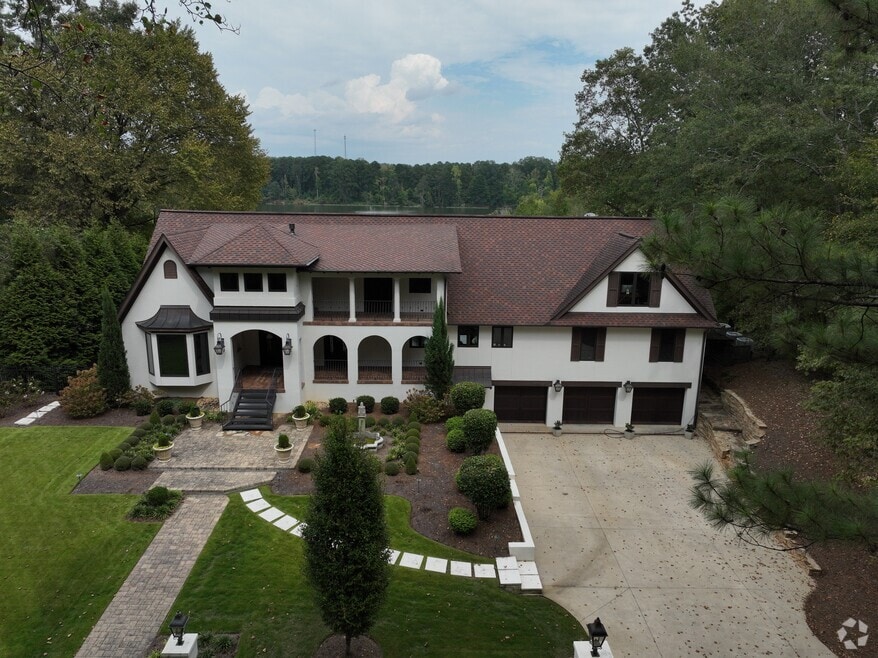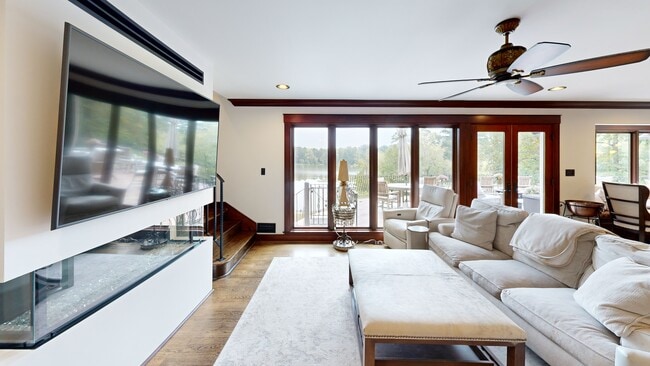
177 Wilson Dr Gadsden, AL 35901
Estimated payment $12,011/month
Highlights
- Boathouse
- Docks
- Boat Lift
- John S. Jones Elementary School Rated A-
- Water Access
- Second Kitchen
About This Home
The pinnacle of luxury living on the Coosa River—this extraordinary estate is beyond anything Gadsden has ever seen. Every inch custom, every feature over the top. 6 bedrooms, 5 baths & 2 full kitchens, this home was built to impress. Enjoy a theater with live stage, 700+ bottle wine cellar, gym, spa-like primary suite with private retreat, and stunning waterfront views. Step outside to a saltwater pool, outdoor kitchen, fireplace, & private boat dock—all surrounded by lush new landscaping & complete privacy. Smart features abound, with an in-wall cappuccino machine, & with a whole-house automation and mosquito misting system, even on the dock. Hickory hardwood floors, 13 gas lanterns.
Home Details
Home Type
- Single Family
Est. Annual Taxes
- $4,167
Lot Details
- Lot Dimensions are 125 x 205 x 123 x 208
- River Front
Parking
- 3 Car Garage
Home Design
- Stucco
Interior Spaces
- 7,955 Sq Ft Home
- Property has 2 Levels
- Gas Log Fireplace
- Living Room
- Breakfast Room
- Dining Room
- Home Office
- Game Room
- Basement
- Bedroom in Basement
- Second Kitchen
- Laundry Room
Bedrooms and Bathrooms
- 6 Bedrooms
- Primary Bedroom on Main
Outdoor Features
- Private Pool
- Water Access
- Boat Lift
- Boathouse
- Docks
Schools
- Gadsden Elementary School
- Gadsden City High School
Utilities
- Two cooling system units
- Multiple Heating Units
- Septic Tank
Community Details
- No Home Owners Association
- Whorton Bend Subdivision
Map
Home Values in the Area
Average Home Value in this Area
Tax History
| Year | Tax Paid | Tax Assessment Tax Assessment Total Assessment is a certain percentage of the fair market value that is determined by local assessors to be the total taxable value of land and additions on the property. | Land | Improvement |
|---|---|---|---|---|
| 2024 | $4,167 | $117,120 | $12,500 | $104,620 |
| 2023 | $4,168 | $117,130 | $12,500 | $104,630 |
| 2022 | $3,413 | $96,180 | $0 | $0 |
| 2021 | $2,942 | $83,080 | $12,500 | $70,580 |
| 2020 | $5,849 | $162,480 | $0 | $0 |
| 2019 | $2,922 | $82,540 | $0 | $0 |
| 2017 | $2,509 | $71,060 | $0 | $0 |
| 2016 | $2,509 | $71,060 | $0 | $0 |
| 2015 | $2,567 | $71,060 | $0 | $0 |
| 2013 | -- | $71,480 | $0 | $0 |
Property History
| Date | Event | Price | List to Sale | Price per Sq Ft | Prior Sale |
|---|---|---|---|---|---|
| 06/25/2025 06/25/25 | For Sale | $2,200,000 | +193.3% | $277 / Sq Ft | |
| 06/16/2020 06/16/20 | Off Market | $750,000 | -- | -- | |
| 03/18/2020 03/18/20 | Sold | $750,000 | -16.6% | $94 / Sq Ft | View Prior Sale |
| 01/28/2020 01/28/20 | Price Changed | $899,000 | +19.9% | $113 / Sq Ft | |
| 01/28/2020 01/28/20 | Pending | -- | -- | -- | |
| 01/28/2020 01/28/20 | Price Changed | $750,000 | -16.6% | $94 / Sq Ft | |
| 11/07/2019 11/07/19 | Price Changed | $899,000 | -7.8% | $113 / Sq Ft | |
| 10/04/2019 10/04/19 | For Sale | $975,000 | -- | $123 / Sq Ft |
Purchase History
| Date | Type | Sale Price | Title Company |
|---|---|---|---|
| Foreclosure Deed | $1,476,224 | -- |
About the Listing Agent

Ally Clokey is passionate about serving people and helping them find their dream home. A proud graduate of the University of Alabama, Ally earned her degree in Marketing with a specialization in Sales, followed by her Master of Business Administration (MBA). Her education laid the foundation for a career centered around excellence, strategic marketing, and a deep understanding of client needs.
Now a dedicated Realtor, Ally combines her business expertise with a heart for service. Whether
Ally's Other Listings
Source: ValleyMLS.com
MLS Number: 21892622
APN: 15-07-26-0-001-013.004
- 435 River Ridge Rd
- LOT 1 Beech Ridge Rd
- 1 Indian Pine Trace E
- 129 Wilson Cir
- v 3 Copperleaf Walk
- 101 Cross Creek Ln
- 1 Bent River Dr
- 386 Wilson Cir
- Lot M-3 Copper Leaf Walk E
- 0 Copperleaf Walk
- 4071 Whorton Bend Rd
- C2 Sweet Laurel Place
- 312 Camden Cove Ln
- c9 Sagefield Crossing
- c7 Sagefield Crossing
- village 19 Copperleaf Walk
- V-6 Copper Leaf Walk
- 98 Clokey Dr
- 98 Clokey Dr Unit 28,29
- 919 Colquitt Rd
- 305 W Air Depot Rd
- 1414 Robinson Ave Unit BA
- 3010 Jones St
- 515 George Wallace Dr
- 1104 Goodyear Ave
- 164 Christopher St
- 403-409 S 6th St
- 98 Sutton Cir
- 112 Ilene St
- 3715 Rainbow Dr
- 2214 Windsong Trail
- 950 Riverbend Dr
- 418 Riverton Dr
- 2111 Sansom Ave
- 713 Church Rd
- 422 5th Ave NW Unit 422 5th Ave NW
- 161 Carpenters Ln Unit Site A B
- 27 Blackberry Ln
- 604 Alexander Rd
- 331 Nisbet St NW





