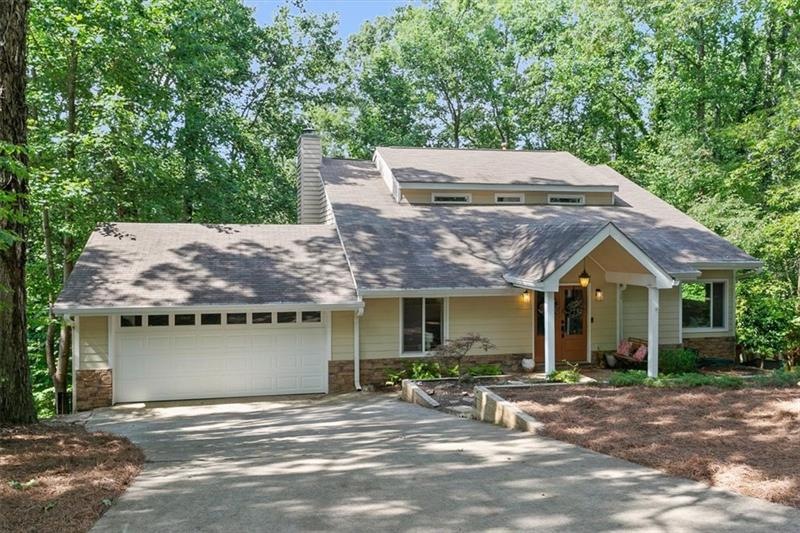
$585,000
- 3 Beds
- 2 Baths
- 1,840 Sq Ft
- 260 Mansell Cir
- Roswell, GA
SELLER SPECIAL! DON’T MISS THIS CHANCE TO BEAT TODAY’S RATES—GET A 2/1 BUYDOWN WHEN YOU USE OUR PREFERRED LENDER, BUCKHEAD HOME LOANS. ENJOY AN INTEREST RATE 2% BELOW MARKET IN YEAR ONE AND 1% BELOW IN YEAR TWO—PAY LESS NOW, REFI LATER!Charming Updated Home Just Minutes from Historic Roswell!! Welcome to 260 Mansell Circle, a beautifully updated 3-bedroom, 2-bath home nestled in a
Rick Musto Homesmart Realty Partners
