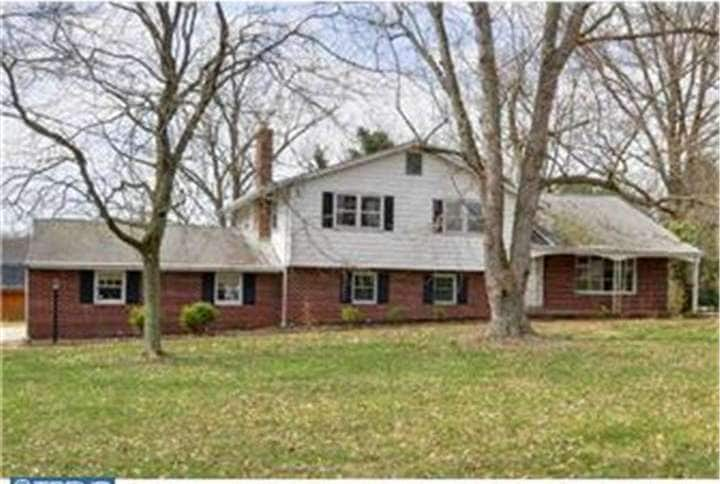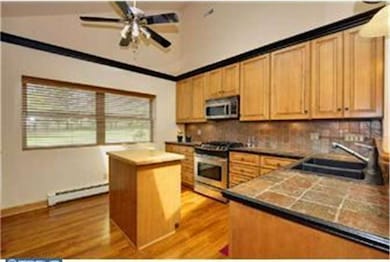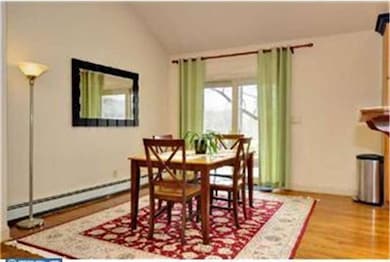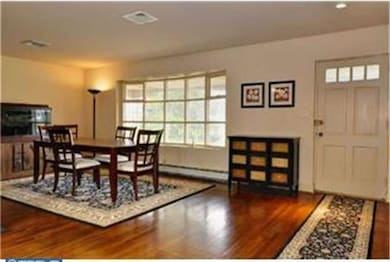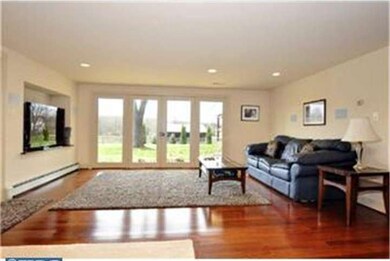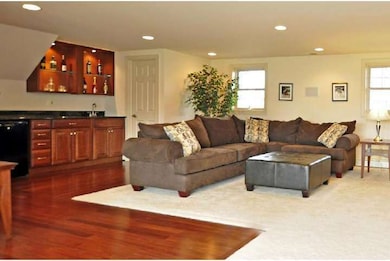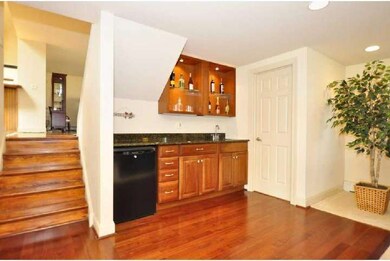
1770 Conestoga Rd Chester Springs, PA 19425
Chester Springs-West Pikeland Township NeighborhoodHighlights
- Riding Ring
- 5.1 Acre Lot
- Deck
- Pickering Valley Elementary Rated A
- Colonial Architecture
- Barn or Farm Building
About This Home
As of June 2013Chester Springs 5 Acre Farmette,Lighted Professional Riding Ring (75'x150'), 6 Fenced Paddocks, Modern 3 Stall barn w/Dutch Doors(once a 4 stall),Heated tack room, Wash Stall,Hay Storage for approx 200 Bales,Exterior lighting,complete with Natural Pond, Large Storage Shed & 2 Car Garage. 4 bedroom home with backyard views of the county side, Remodeled Kitchen with Titled Back Splash,& Counter Tops,42 inch cabinets,Professional Series Stainless Steel Appliances,Spectacular Lower Living rm w/Granite Wet Bar,Impressive Stone fireplace,Newer Carpet,with views of the backyard pond and pastures! Zoning allows for 4 Horses on property- Short sale, Sold As Is- possible subdivision? Back on Market due to inspection- approved short sale at $440,000
Last Agent to Sell the Property
Long & Foster Real Estate, Inc. License #RS219005L Listed on: 03/13/2012

Home Details
Home Type
- Single Family
Est. Annual Taxes
- $6,969
Year Built
- Built in 1966
Lot Details
- 5.1 Acre Lot
- Property is zoned CR
Parking
- 2 Car Attached Garage
- 3 Open Parking Spaces
Home Design
- Colonial Architecture
- Split Level Home
- Brick Exterior Construction
Interior Spaces
- 1,952 Sq Ft Home
- Skylights
- Stone Fireplace
- Living Room
- Dining Room
- Partial Basement
- Laundry on lower level
Kitchen
- Self-Cleaning Oven
- Dishwasher
Flooring
- Wood
- Wall to Wall Carpet
- Tile or Brick
Bedrooms and Bathrooms
- 4 Bedrooms
- En-Suite Primary Bedroom
- En-Suite Bathroom
Outdoor Features
- Deck
- Exterior Lighting
- Shed
- Porch
Schools
- Pickering Valley Elementary School
- Lionville Middle School
- Downingtown High School East Campus
Farming
- Barn or Farm Building
Horse Facilities and Amenities
- Paddocks
- Riding Ring
Utilities
- Central Air
- Heating System Uses Oil
- 100 Amp Service
- Well
- Electric Water Heater
- On Site Septic
Community Details
- No Home Owners Association
Listing and Financial Details
- Tax Lot 0024.0200
- Assessor Parcel Number 34-04 -0024.0200
Ownership History
Purchase Details
Home Financials for this Owner
Home Financials are based on the most recent Mortgage that was taken out on this home.Purchase Details
Home Financials for this Owner
Home Financials are based on the most recent Mortgage that was taken out on this home.Purchase Details
Home Financials for this Owner
Home Financials are based on the most recent Mortgage that was taken out on this home.Purchase Details
Similar Homes in the area
Home Values in the Area
Average Home Value in this Area
Purchase History
| Date | Type | Sale Price | Title Company |
|---|---|---|---|
| Deed | $400,000 | None Available | |
| Deed | $625,000 | None Available | |
| Deed | $415,000 | -- | |
| Deed | $250,000 | -- |
Mortgage History
| Date | Status | Loan Amount | Loan Type |
|---|---|---|---|
| Open | $394,800 | New Conventional | |
| Closed | $393,750 | Adjustable Rate Mortgage/ARM | |
| Closed | $62,455 | Credit Line Revolving | |
| Closed | $320,000 | New Conventional | |
| Previous Owner | $500,000 | Purchase Money Mortgage | |
| Previous Owner | $62,500 | Stand Alone Second | |
| Previous Owner | $70,000 | Credit Line Revolving | |
| Previous Owner | $70,000 | Credit Line Revolving | |
| Previous Owner | $35,000 | Credit Line Revolving | |
| Previous Owner | $101,065 | Unknown | |
| Previous Owner | $332,000 | Purchase Money Mortgage | |
| Closed | $41,500 | No Value Available |
Property History
| Date | Event | Price | Change | Sq Ft Price |
|---|---|---|---|---|
| 06/28/2013 06/28/13 | Sold | $400,000 | 0.0% | $205 / Sq Ft |
| 06/24/2013 06/24/13 | Sold | $400,000 | -9.1% | $205 / Sq Ft |
| 05/24/2013 05/24/13 | Pending | -- | -- | -- |
| 05/01/2013 05/01/13 | Pending | -- | -- | -- |
| 04/15/2013 04/15/13 | Price Changed | $440,000 | -1.3% | $225 / Sq Ft |
| 04/08/2013 04/08/13 | For Sale | $446,000 | +11.5% | $228 / Sq Ft |
| 04/07/2013 04/07/13 | Off Market | $400,000 | -- | -- |
| 04/06/2013 04/06/13 | For Sale | $446,000 | 0.0% | $228 / Sq Ft |
| 02/18/2013 02/18/13 | Pending | -- | -- | -- |
| 01/30/2013 01/30/13 | Price Changed | $446,000 | -0.4% | $228 / Sq Ft |
| 01/09/2013 01/09/13 | Price Changed | $448,000 | -0.4% | $230 / Sq Ft |
| 12/13/2012 12/13/12 | Price Changed | $450,000 | -8.1% | $231 / Sq Ft |
| 11/14/2012 11/14/12 | Price Changed | $489,900 | -2.0% | $251 / Sq Ft |
| 11/12/2012 11/12/12 | For Sale | $499,900 | 0.0% | $256 / Sq Ft |
| 10/18/2012 10/18/12 | Price Changed | $499,900 | -9.1% | $256 / Sq Ft |
| 10/18/2012 10/18/12 | For Sale | $550,000 | 0.0% | $282 / Sq Ft |
| 10/02/2012 10/02/12 | Price Changed | $550,000 | 0.0% | $282 / Sq Ft |
| 08/28/2012 08/28/12 | Pending | -- | -- | -- |
| 04/26/2012 04/26/12 | Price Changed | $550,000 | -1.8% | $282 / Sq Ft |
| 03/13/2012 03/13/12 | For Sale | $559,900 | -- | $287 / Sq Ft |
Tax History Compared to Growth
Tax History
| Year | Tax Paid | Tax Assessment Tax Assessment Total Assessment is a certain percentage of the fair market value that is determined by local assessors to be the total taxable value of land and additions on the property. | Land | Improvement |
|---|---|---|---|---|
| 2024 | $7,799 | $223,400 | $123,310 | $100,090 |
| 2023 | $7,575 | $223,400 | $123,310 | $100,090 |
| 2022 | $7,389 | $223,400 | $123,310 | $100,090 |
| 2021 | $7,268 | $223,400 | $123,310 | $100,090 |
| 2020 | $7,227 | $223,400 | $123,310 | $100,090 |
| 2019 | $7,227 | $223,400 | $123,310 | $100,090 |
| 2018 | $7,227 | $223,400 | $123,310 | $100,090 |
| 2017 | $7,227 | $223,400 | $123,310 | $100,090 |
| 2016 | $6,653 | $223,400 | $123,310 | $100,090 |
| 2015 | $6,653 | $223,400 | $123,310 | $100,090 |
| 2014 | $6,653 | $223,400 | $123,310 | $100,090 |
Agents Affiliated with this Home
-
Maureen Greim

Seller's Agent in 2013
Maureen Greim
Long & Foster
(484) 433-9611
95 Total Sales
-
Mark Amadio

Seller Co-Listing Agent in 2013
Mark Amadio
Long & Foster
(484) 433-5035
1 in this area
52 Total Sales
-
Herbert Schwabe

Buyer's Agent in 2013
Herbert Schwabe
BHHS Fox & Roach
(610) 517-7645
2 Total Sales
Map
Source: Bright MLS
MLS Number: 1003551693
APN: 34-004-0024.0200
- 1021 Mulberry St
- 1707 Chantilly Ln
- 944 Kimberton Rd
- 1019 Kimberton Rd
- 20 Mooney Ln
- 1550 Conestoga Rd
- 1901 Parkerhill Ln
- 800 Hunt Club Ln
- 1935 Parkerhill Ln
- 376 Harshaw Dr
- 3302 Eaton Ct Unit 3302
- 1101 Saint Michaels Ct Unit 1101
- 804 Pritchet Ct
- 2151 Ferncroft Ln
- 925 Drovers Ln
- 1029 Barclay Rd
- 138 Talgrath Ct Unit 508
- 22 Gregory Ln
- 16 Gregory Ln
- 113 Conway Ct
