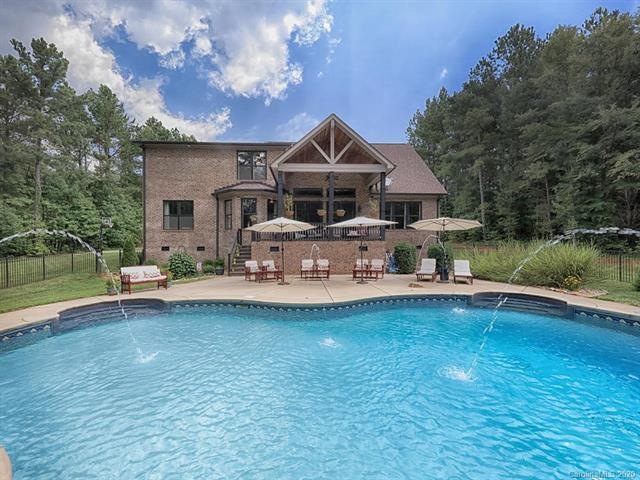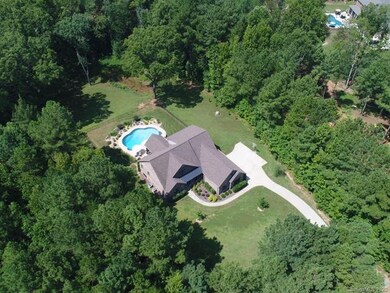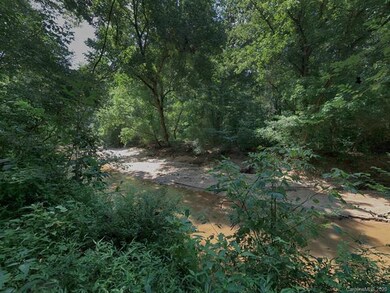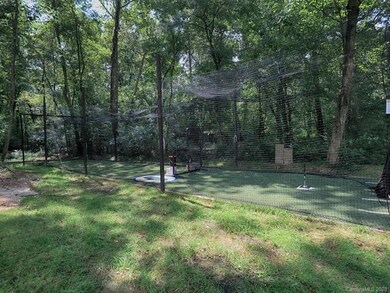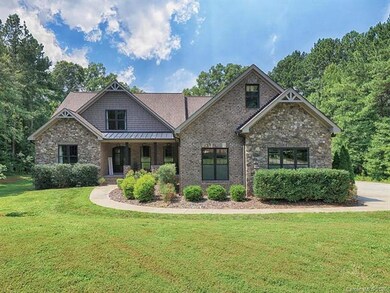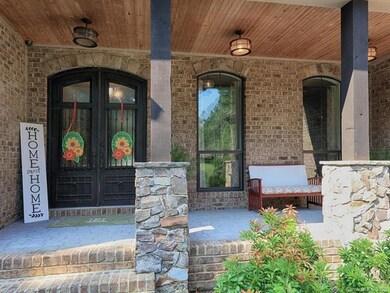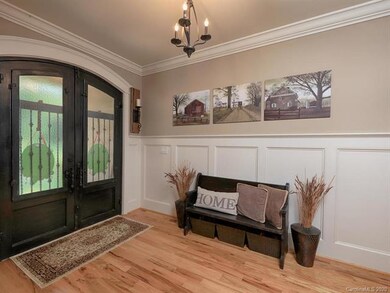
1770 Cranwell Dr Mount Ulla, NC 28125
Highlights
- In Ground Pool
- Private Lot
- Wooded Lot
- Open Floorplan
- Creek On Lot
- Wood Flooring
About This Home
As of June 2025Over 2 private acres to spread out & enjoy backyd pool w/custom home in fresh modern farmhouse styling! Backs to a creek w/woods to explore. Batting cage area, firepit space, even an ATV trail. Rocking chair front porch leads into 2 Sty Foyer by Formal DR. Soaring GR has wood beams & floor to ceiling stone FP, plus wall of windows/slider doors leading to cov porch w/fan & views of saltwater pool w/fountains. Kitchen island w/apron sink is topped w/chiseled edge limestone & seats up to 8. Induction cooktop & 2 SS convection wall ovens make cooking a breeze. WI pantry & Room-sized Drop Zone adds space for everything, incl laundry & sink. Master down w/huge WIC & stunning bath w/soaking tub, His/Her vanities & dual head WI tiled shower. Guest BR & full bath round out this level. Upper loft adds study space by 2 BRs w/Jack & Jill bath. Another BR has private bath & WI attic space. Huge Bonus for Media/Rec space. WI attics, 3 C garage, pre-wire surr sound & sec sys w/4 side outdoor cameras!
Last Agent to Sell the Property
Keller Williams Unified License #260162 Listed on: 08/13/2020

Home Details
Home Type
- Single Family
Year Built
- Built in 2013
Lot Details
- Front Green Space
- Private Lot
- Wooded Lot
- Many Trees
HOA Fees
- $42 Monthly HOA Fees
Parking
- Attached Garage
Home Design
- Farmhouse Style Home
Interior Spaces
- Open Floorplan
- Tray Ceiling
- Fireplace
- Insulated Windows
- Pocket Doors
- Mud Room
- Crawl Space
- Kitchen Island
- Attic
Flooring
- Wood
- Tile
Bedrooms and Bathrooms
- Walk-In Closet
- 4 Full Bathrooms
- Whirlpool Bathtub
Outdoor Features
- In Ground Pool
- Creek On Lot
- Fire Pit
Utilities
- Septic Tank
Listing and Financial Details
- Assessor Parcel Number 558B041
Ownership History
Purchase Details
Home Financials for this Owner
Home Financials are based on the most recent Mortgage that was taken out on this home.Purchase Details
Home Financials for this Owner
Home Financials are based on the most recent Mortgage that was taken out on this home.Purchase Details
Home Financials for this Owner
Home Financials are based on the most recent Mortgage that was taken out on this home.Purchase Details
Similar Homes in Mount Ulla, NC
Home Values in the Area
Average Home Value in this Area
Purchase History
| Date | Type | Sale Price | Title Company |
|---|---|---|---|
| Warranty Deed | $943,000 | None Listed On Document | |
| Warranty Deed | $815,000 | -- | |
| Warranty Deed | $650,000 | Fidelity National Ttl Group | |
| Warranty Deed | $38,000 | None Available |
Mortgage History
| Date | Status | Loan Amount | Loan Type |
|---|---|---|---|
| Open | $548,000 | New Conventional | |
| Previous Owner | $572,000 | New Conventional | |
| Previous Owner | $595,500 | New Conventional | |
| Previous Owner | $510,400 | New Conventional | |
| Previous Owner | $90,000 | New Conventional | |
| Previous Owner | $40,000 | Commercial | |
| Previous Owner | $273,600 | Construction |
Property History
| Date | Event | Price | Change | Sq Ft Price |
|---|---|---|---|---|
| 06/03/2025 06/03/25 | Sold | $943,000 | -0.7% | $256 / Sq Ft |
| 04/20/2025 04/20/25 | Pending | -- | -- | -- |
| 04/04/2025 04/04/25 | For Sale | $949,900 | +16.6% | $258 / Sq Ft |
| 11/21/2022 11/21/22 | Sold | $815,000 | -2.4% | $209 / Sq Ft |
| 11/01/2022 11/01/22 | Pending | -- | -- | -- |
| 10/11/2022 10/11/22 | For Sale | $835,000 | 0.0% | $214 / Sq Ft |
| 09/26/2022 09/26/22 | Pending | -- | -- | -- |
| 09/22/2022 09/22/22 | For Sale | $835,000 | +28.5% | $214 / Sq Ft |
| 10/21/2020 10/21/20 | Sold | $650,000 | -6.5% | $167 / Sq Ft |
| 09/04/2020 09/04/20 | Pending | -- | -- | -- |
| 08/13/2020 08/13/20 | For Sale | $695,000 | -- | $178 / Sq Ft |
Tax History Compared to Growth
Tax History
| Year | Tax Paid | Tax Assessment Tax Assessment Total Assessment is a certain percentage of the fair market value that is determined by local assessors to be the total taxable value of land and additions on the property. | Land | Improvement |
|---|---|---|---|---|
| 2025 | $4,744 | $708,034 | $55,000 | $653,034 |
| 2024 | $4,744 | $708,034 | $55,000 | $653,034 |
| 2023 | $4,744 | $708,034 | $55,000 | $653,034 |
| 2022 | $3,569 | $477,486 | $47,500 | $429,986 |
| 2021 | $3,474 | $477,486 | $47,500 | $429,986 |
| 2020 | $3,474 | $477,486 | $47,500 | $429,986 |
| 2019 | $3,474 | $477,486 | $47,500 | $429,986 |
| 2018 | $2,927 | $405,741 | $39,425 | $366,316 |
| 2017 | $2,927 | $405,741 | $39,425 | $366,316 |
| 2016 | $2,832 | $392,551 | $39,425 | $353,126 |
| 2015 | $2,875 | $392,551 | $39,425 | $353,126 |
| 2014 | $2,929 | $413,273 | $52,250 | $361,023 |
Agents Affiliated with this Home
-

Seller's Agent in 2025
Matt Stone
Stone Realty Group
(704) 755-5095
930 Total Sales
-
K
Seller Co-Listing Agent in 2025
Kevin Black
Stone Realty Group
(585) 738-0423
52 Total Sales
-

Buyer's Agent in 2025
Cindy Greene
EXP Realty LLC
(980) 291-4712
91 Total Sales
-

Seller's Agent in 2022
Jonathan Patterson
AnnaMolls LLC
(704) 577-0594
38 Total Sales
-

Seller's Agent in 2020
Monica Besecker
Keller Williams Unified
(704) 724-6726
172 Total Sales
Map
Source: Canopy MLS (Canopy Realtor® Association)
MLS Number: CAR3651181
APN: 558-B041
- 175 Worthington Dr
- 295 Torrington Dr
- 1070 Gardenia Dr Unit 4
- 1190 Gardenia Dr Unit 10
- 1150 Gardenia Dr Unit 8
- 1340 Graham Woods Dr
- 335 Ridgewood Dr
- 3C Sloan Rd
- 3B Sloan Rd
- 3D Sloan Rd
- 1075 Gardenia Dr Unit 49
- 1055 Gardenia Dr Unit 50
- 165 Hidden Hollow Dr
- 155 Hidden Hollow Dr
- 1130 Gardenia Dr Unit 7
- 1110 Gardenia Dr Unit 6
- 1090 Gardenia Dr Unit 5
- 1050 Gardenia Dr Unit 3
- 1030 Gardenia Dr Unit 2
- 720 Cricket Ln
