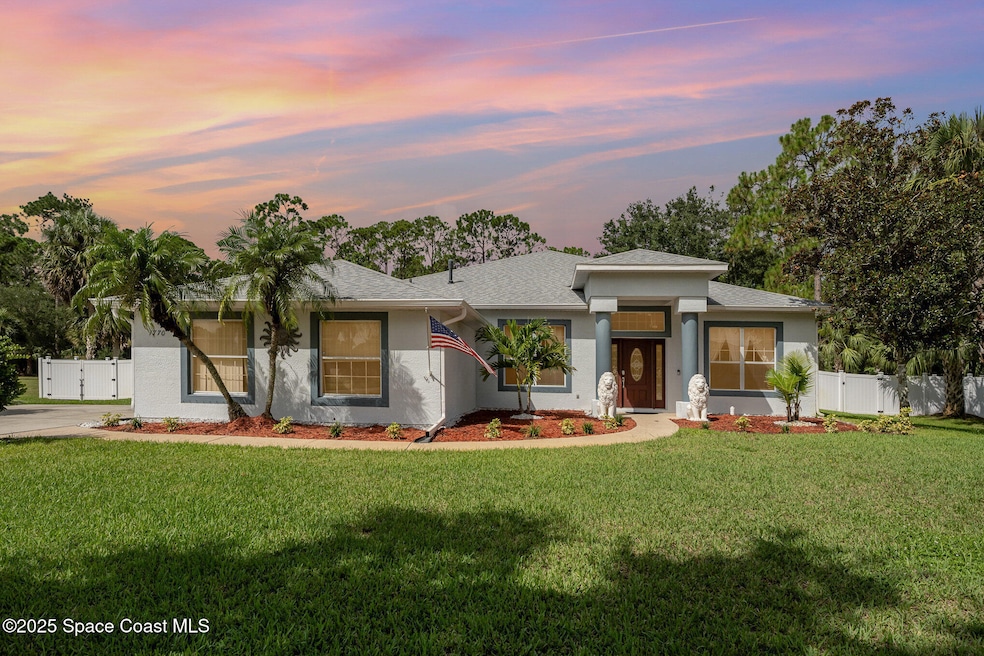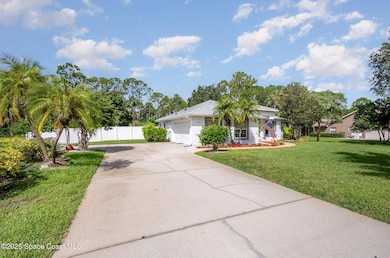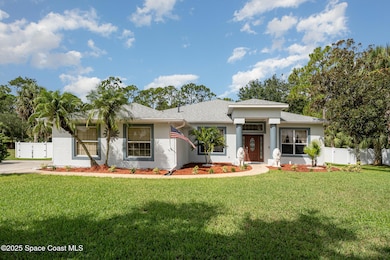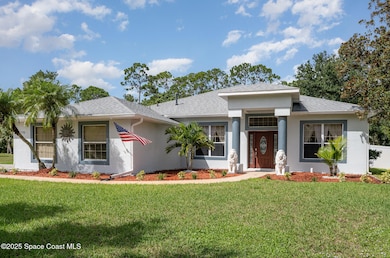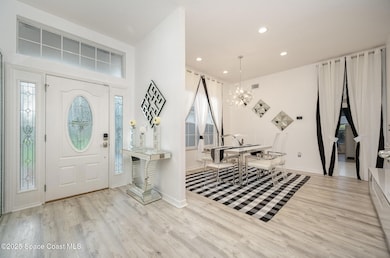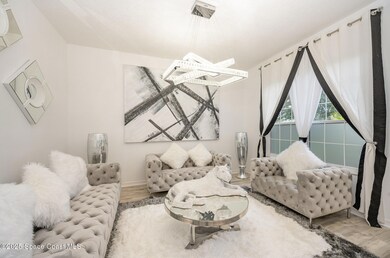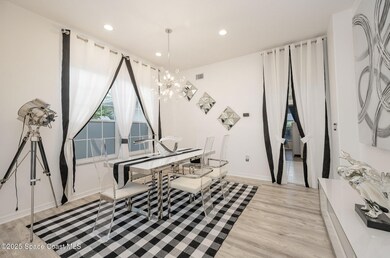1770 Devonwood Ct SE Palm Bay, FL 32909
Bayside Lakes NeighborhoodEstimated payment $3,858/month
Highlights
- Fitness Center
- RV or Boat Storage in Community
- View of Trees or Woods
- In Ground Pool
- Gated Community
- 0.77 Acre Lot
About This Home
Tucked away on a peaceful cul-de-sac, this beautifully updated 4-bedroom, 2-bathroom pool home rests on a serene 0.77-acre wooded lot in the heart of Devonwood. Step inside to a thoughtfully designed split-bedroom layout that offers both privacy and comfort, ideal for modern living. Outside, a spacious fenced area invites you to garden, play, or simply enjoy nature in your own backyard retreat. This home has been refreshed to welcome its next chapter yours. Whether you're working remotely, growing a family, or searching for a tranquil space to unwind, this home offers the perfect balance of function and charm. As a resident of Lake Forest, you'll enjoy exclusive access to a clubhouse, fitness center, tennis courts, and scenic sidewalks that wind through the vibrant Bayside Lakes community. Surrounded by well-maintained homes and friendly neighbors, this is more than just a place to live it's a lifestyle waiting to embrace you. Come see what makes this home truly special.
Home Details
Home Type
- Single Family
Est. Annual Taxes
- $3,033
Year Built
- Built in 2002
Lot Details
- 0.77 Acre Lot
- Northeast Facing Home
- Vinyl Fence
- Many Trees
HOA Fees
- $92 Monthly HOA Fees
Parking
- 2 Car Garage
Home Design
- Shingle Roof
- Concrete Siding
- Block Exterior
- Asphalt
Interior Spaces
- 2,307 Sq Ft Home
- 1-Story Property
- Ceiling Fan
- Entrance Foyer
- Views of Woods
- Breakfast Area or Nook
- Laundry in unit
Flooring
- Tile
- Vinyl
Bedrooms and Bathrooms
- 4 Bedrooms
- Split Bedroom Floorplan
- Walk-In Closet
- 2 Full Bathrooms
- Bathtub and Shower Combination in Primary Bathroom
Pool
- In Ground Pool
- Waterfall Pool Feature
Schools
- Westside Elementary School
- Southwest Middle School
- Bayside High School
Utilities
- Central Heating and Cooling System
Listing and Financial Details
- Assessor Parcel Number 29-37-19-Sc-00000.0-0030.00
Community Details
Overview
- Lake Forest Ay Bayside Lakes Association
- Lake Forest At Bayside Lakes Subdivision
Amenities
- Community Barbecue Grill
- Clubhouse
Recreation
- RV or Boat Storage in Community
- Tennis Courts
- Community Basketball Court
- Pickleball Courts
- Shuffleboard Court
- Community Playground
- Fitness Center
- Community Pool
Security
- Gated Community
Map
Home Values in the Area
Average Home Value in this Area
Tax History
| Year | Tax Paid | Tax Assessment Tax Assessment Total Assessment is a certain percentage of the fair market value that is determined by local assessors to be the total taxable value of land and additions on the property. | Land | Improvement |
|---|---|---|---|---|
| 2025 | $3,105 | $288,530 | -- | -- |
| 2024 | $3,033 | $206,480 | -- | -- |
| 2023 | $3,033 | $200,470 | $0 | $0 |
| 2022 | $2,924 | $194,640 | $0 | $0 |
| 2021 | $2,995 | $188,980 | $0 | $0 |
| 2020 | $2,936 | $186,380 | $0 | $0 |
| 2019 | $3,101 | $182,190 | $0 | $0 |
| 2018 | $3,026 | $178,800 | $0 | $0 |
| 2017 | $3,046 | $175,130 | $0 | $0 |
| 2016 | $2,881 | $171,530 | $50,000 | $121,530 |
| 2015 | $2,940 | $170,340 | $45,000 | $125,340 |
| 2014 | $2,957 | $168,990 | $45,000 | $123,990 |
Property History
| Date | Event | Price | List to Sale | Price per Sq Ft | Prior Sale |
|---|---|---|---|---|---|
| 08/01/2025 08/01/25 | For Sale | $669,900 | +16.5% | $290 / Sq Ft | |
| 05/03/2024 05/03/24 | Sold | $575,000 | 0.0% | $249 / Sq Ft | View Prior Sale |
| 03/12/2024 03/12/24 | Price Changed | $575,000 | -1.7% | $249 / Sq Ft | |
| 02/24/2024 02/24/24 | For Sale | $585,000 | -- | $254 / Sq Ft |
Purchase History
| Date | Type | Sale Price | Title Company |
|---|---|---|---|
| Warranty Deed | $575,000 | Prestige Title Of Brevard | |
| Warranty Deed | $575,000 | Prestige Title Of Brevard | |
| Warranty Deed | -- | None Listed On Document | |
| Quit Claim Deed | $100 | None Listed On Document | |
| Warranty Deed | -- | Attorney | |
| Warranty Deed | -- | -- | |
| Warranty Deed | -- | -- | |
| Warranty Deed | $36,500 | -- |
Mortgage History
| Date | Status | Loan Amount | Loan Type |
|---|---|---|---|
| Open | $325,000 | New Conventional | |
| Closed | $325,000 | New Conventional | |
| Previous Owner | $10,000 | No Value Available | |
| Previous Owner | $160,000 | No Value Available | |
| Previous Owner | $156,000 | No Value Available | |
| Previous Owner | $156,000 | No Value Available |
Source: Space Coast MLS (Space Coast Association of REALTORS®)
MLS Number: 1053328
APN: 29-37-19-SC-00000.0-0030.00
- 1641 Eldron Blvd SE
- 207 Brightwater Dr SE
- 1631 Eldron Blvd SE
- 255 Brightwater Dr SE
- 1639 Falk Terrace SE
- 1921 Thornwood Dr SE
- 279 Sauders Rd SE
- 1910 Muirfield Way SE Unit B
- 149 Dellwood Ct SE
- 1748 Winding Ridge Cir SE
- 220 Lanack Rd SE
- 1976 Muirfield Way SE
- 590 Wedge Ct SE
- 317 Lanack Rd SE
- 2051 Thornwood Dr SE
- 1581 Jenson Terrace SE
- 1540 Hope Ct SE
- 1551 Jenson Terrace SE
- 348 Gardendale Cir SE
- 591 Londonderry Cir SE
- 318 Hammock Rd SE
- 1761 Winding Ridge Cir SE
- 480 Abello Rd SE
- 686 Ballon Terrace SE
- 2051 Thornwood Dr SE
- 384 Abello Rd SE
- 1523 Elmhurst Cir SE
- 706 Davidson St SE
- 207 Godfrey Rd SE
- 1664 La Maderia Dr SW
- 134 Inez St SE
- 1816 Thomasville Ave SE
- 760 Acadia Ct SE
- 949 Gardenbrook Ct SE
- 740 Acadia Ct SE
- 732 Acadia Ct SE
- 1300 Eldron Blvd SE
- 450 Awin Cir SE
- 474 Awin Cir SE
- 350 Gamrott St SW
