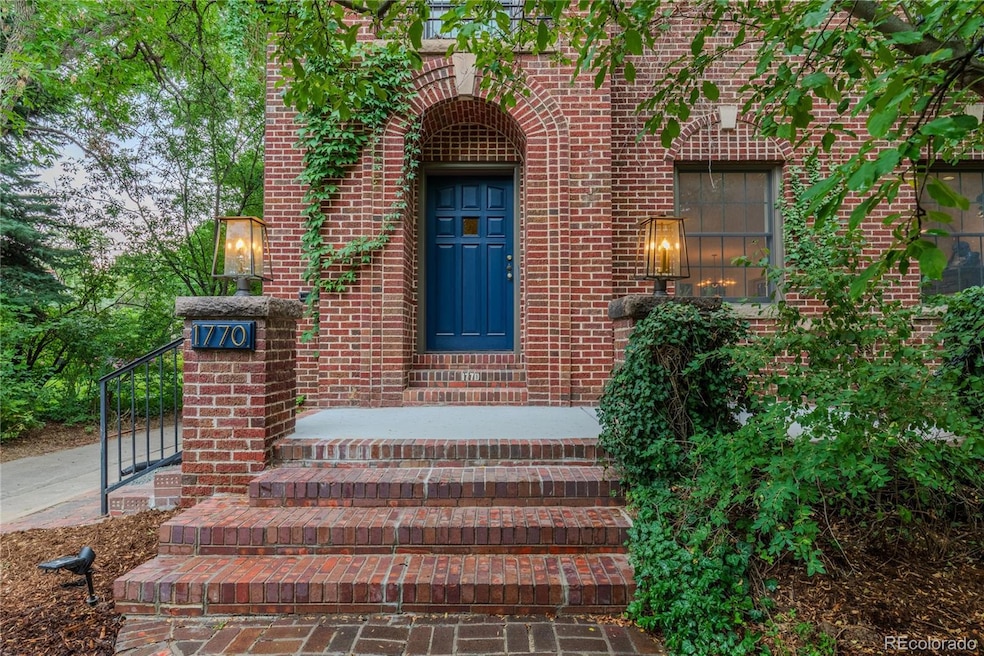1770 Hudson St Denver, CO 80220
South Park Hill NeighborhoodEstimated payment $13,105/month
Highlights
- Primary Bedroom Suite
- Open Floorplan
- Traditional Architecture
- Park Hill Elementary Rated A-
- Living Room with Fireplace
- Wood Flooring
About This Home
Completely Renovated Classic on a premier block in the heart of Park Hill! A thoughtfully designed, light-filled home where modern living meets timeless style. The home's exterior offers enduring curb appeal, setting the tone for a warm and refined interior. Inside, clean lines, curated finishes, and abundant natural light create a sense of calm and comfort throughout. The open-concept main floor flows seamlessly from the airy living room to the dining area and chef’s kitchen, complete with sleek cabinetry, premium appliances, and generous prep space. A dedicated study and well-appointed mudroom add flexibility and function. Upstairs, the tranquil primary suite feels like a private retreat, while additional bedrooms are equally inviting. The light filled garden level basement is completely finished with a great room, kitchen, guest bedroom and bath and extra storage. Step outside to enjoy beautifully landscaped grounds, a private patio, and lush lawn—ideal for entertaining, dining al fresco, or quiet moments outdoors. Behind the scenes, all systems have been recently renovated to ensure peace of mind and long-term ease. Located in a sought-after Park Hill, this residence delivers thoughtful design, modern comfort, and classic appeal in equal measure.
Listing Agent
Kentwood Real Estate DTC, LLC Brokerage Email: Bob@Kentwood.com,303-773-3399 License #001043505 Listed on: 08/15/2025

Home Details
Home Type
- Single Family
Est. Annual Taxes
- $8,392
Year Built
- Built in 1923 | Remodeled
Lot Details
- 0.25 Acre Lot
- West Facing Home
- Property is Fully Fenced
- Level Lot
- Front and Back Yard Sprinklers
- Private Yard
- Property is zoned U-SU-H
Parking
- 2 Car Garage
- Exterior Access Door
Home Design
- Traditional Architecture
- Brick Exterior Construction
- Concrete Roof
Interior Spaces
- 2-Story Property
- Open Floorplan
- Wet Bar
- Built-In Features
- Bar Fridge
- High Ceiling
- Ceiling Fan
- Electric Fireplace
- Gas Fireplace
- Double Pane Windows
- Mud Room
- Entrance Foyer
- Family Room
- Living Room with Fireplace
- 2 Fireplaces
- Dining Room
- Utility Room
Kitchen
- Range with Range Hood
- Microwave
- Dishwasher
- Kitchen Island
- Granite Countertops
- Disposal
Flooring
- Wood
- Tile
Bedrooms and Bathrooms
- Primary Bedroom Suite
- Walk-In Closet
Laundry
- Laundry Room
- Dryer
- Washer
Finished Basement
- Basement Fills Entire Space Under The House
- 1 Bedroom in Basement
Eco-Friendly Details
- Smoke Free Home
Outdoor Features
- Balcony
- Covered Patio or Porch
- Rain Gutters
Schools
- Park Hill Elementary School
- Mcauliffe International Middle School
- East High School
Utilities
- Forced Air Heating and Cooling System
- Heating System Uses Natural Gas
- Natural Gas Connected
- Gas Water Heater
- Cable TV Available
Community Details
- No Home Owners Association
- Park Hill Subdivision
Listing and Financial Details
- Exclusions: Seller's personal property and staging items.
- Property held in a trust
- Assessor Parcel Number 1314-15-002
Map
Home Values in the Area
Average Home Value in this Area
Tax History
| Year | Tax Paid | Tax Assessment Tax Assessment Total Assessment is a certain percentage of the fair market value that is determined by local assessors to be the total taxable value of land and additions on the property. | Land | Improvement |
|---|---|---|---|---|
| 2024 | $8,392 | $105,960 | $53,300 | $52,660 |
| 2023 | $8,210 | $105,960 | $53,300 | $52,660 |
| 2022 | $6,451 | $81,120 | $52,540 | $28,580 |
| 2021 | $5,693 | $83,450 | $54,050 | $29,400 |
| 2020 | $5,544 | $81,870 | $50,680 | $31,190 |
| 2019 | $5,389 | $81,870 | $50,680 | $31,190 |
| 2018 | $5,242 | $74,960 | $37,430 | $37,530 |
| 2017 | $5,227 | $74,960 | $37,430 | $37,530 |
| 2016 | $4,579 | $64,110 | $41,376 | $22,734 |
| 2015 | $4,387 | $64,110 | $41,376 | $22,734 |
| 2014 | $3,871 | $54,570 | $26,332 | $28,238 |
Property History
| Date | Event | Price | Change | Sq Ft Price |
|---|---|---|---|---|
| 08/27/2025 08/27/25 | Pending | -- | -- | -- |
| 08/15/2025 08/15/25 | For Sale | $2,340,000 | -- | $577 / Sq Ft |
Purchase History
| Date | Type | Sale Price | Title Company |
|---|---|---|---|
| Quit Claim Deed | $1,949,722 | None Listed On Document | |
| Personal Reps Deed | $1,350,000 | Land Title Guarantee Company | |
| Interfamily Deed Transfer | -- | None Available | |
| Interfamily Deed Transfer | -- | -- |
Mortgage History
| Date | Status | Loan Amount | Loan Type |
|---|---|---|---|
| Previous Owner | $2,000,000 | Purchase Money Mortgage |
Source: REcolorado®
MLS Number: 3267949
APN: 1314-15-002
- 1793 Ivanhoe St
- 5638 E 16th Ave
- 1750 Jasmine St
- 1529 Holly St
- 1528 Holly St
- 1543 Glencoe St
- 1523 Ivy St Unit 6
- 1541 Glencoe St
- 2263 Grape St
- 1462 Hudson St
- 1554 Fairfax St
- 1455 Hudson St
- 2233 Kearney St Unit 19
- 1454 Jersey St Unit 104
- 1454 Jersey St Unit 2
- 2254 Jasmine St
- 2314 Grape St
- 1559 Elm St
- 1418 Glencoe St
- 2253 Fairfax St Unit 2255






