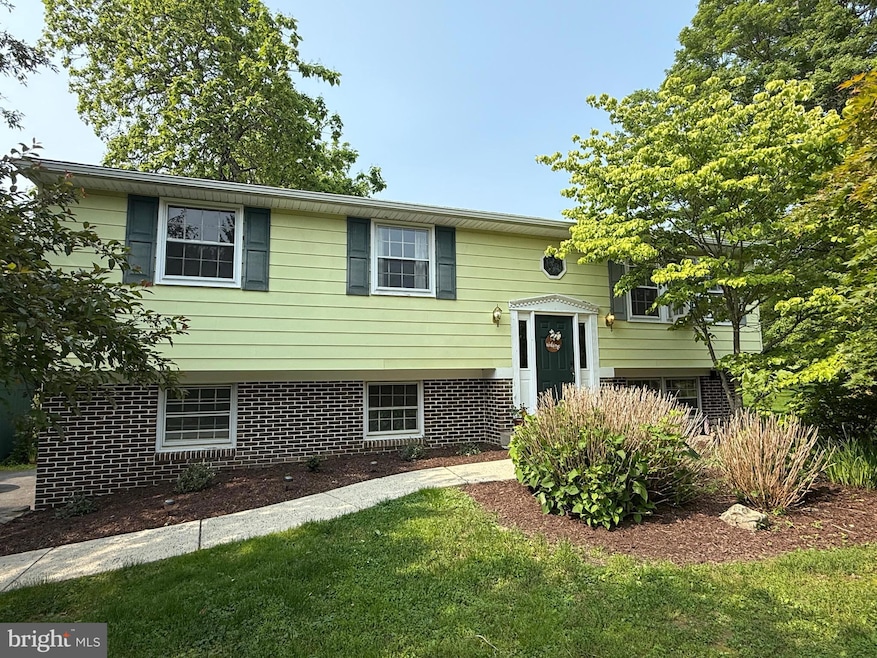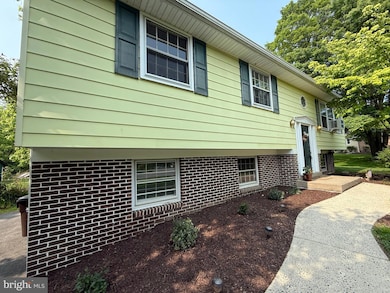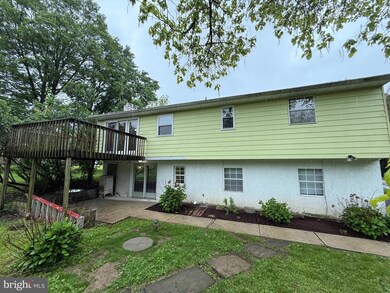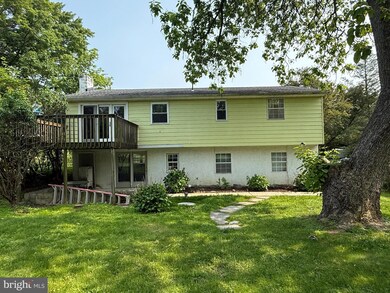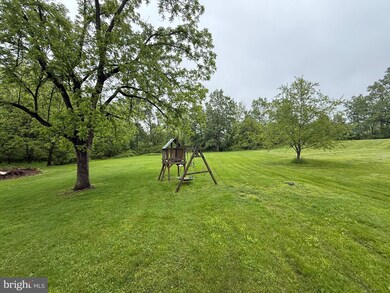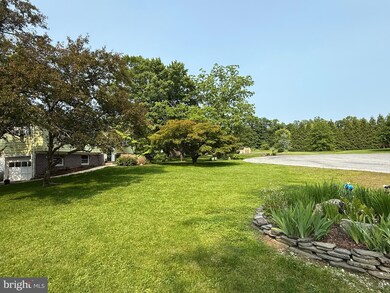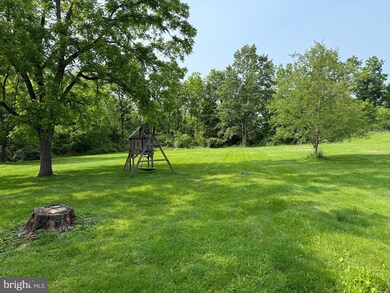
1770 Joanne Dr Quakertown, PA 18951
Milford-Quakertown NeighborhoodEstimated payment $2,599/month
Highlights
- View of Trees or Woods
- No HOA
- 1 Car Attached Garage
- Wood Flooring
- Formal Dining Room
- Living Room
About This Home
SELLER REQUESTS HIGHEST AND BEST BY MONDAY 6/9 AT 1PM
Charming bi-level home situated on a stunning 1+ acre lot within a cul-sac in Beechwood Acres. Upon entering, you are greeted by stone foyer walls and laminate flooring in the living room and formal dining room. The kitchen includes all appliances, a tile backsplash, and access to a 12 x 12 deck with a picturesque backyard with an open lawn and tree-lined perimeter. The main level includes three bedrooms with hardwood flooring and a full bathroom. The lower level offers a powder room, a spacious fourth bedroom, and large family room with a wood fireplace and sliding doors leading to a concrete patio. Additional features include a one-car garage and a shed. A truly idyllic location!
SELLER REQUESTS HIGHEST AND BEST BY MONDAY 6/9 AT 1PM
Home Details
Home Type
- Single Family
Est. Annual Taxes
- $5,888
Year Built
- Built in 1972
Lot Details
- 1.09 Acre Lot
- Lot Dimensions are 151.00 x 314.00
- Property is zoned RA
Parking
- 1 Car Attached Garage
- Side Facing Garage
- Driveway
Property Views
- Woods
- Garden
Home Design
- Brick Exterior Construction
- Slab Foundation
- Asphalt Roof
- Aluminum Siding
- Stucco
Interior Spaces
- 1,232 Sq Ft Home
- Property has 2 Levels
- Wood Burning Fireplace
- Living Room
- Formal Dining Room
- Wood Flooring
- Laundry on lower level
Kitchen
- Electric Oven or Range
- Microwave
- Dishwasher
Bedrooms and Bathrooms
Utilities
- Window Unit Cooling System
- Electric Baseboard Heater
- 200+ Amp Service
- Well
- Electric Water Heater
- On Site Septic
- Cable TV Available
Community Details
- No Home Owners Association
- Beechwood Acres Subdivision
Listing and Financial Details
- Tax Lot 113-004
- Assessor Parcel Number 23-002-113-004
Map
Home Values in the Area
Average Home Value in this Area
Tax History
| Year | Tax Paid | Tax Assessment Tax Assessment Total Assessment is a certain percentage of the fair market value that is determined by local assessors to be the total taxable value of land and additions on the property. | Land | Improvement |
|---|---|---|---|---|
| 2025 | $5,888 | $29,200 | $5,840 | $23,360 |
| 2024 | $5,888 | $29,200 | $5,840 | $23,360 |
| 2023 | $5,830 | $29,200 | $5,840 | $23,360 |
| 2022 | $5,731 | $29,200 | $5,840 | $23,360 |
| 2021 | $5,731 | $29,200 | $5,840 | $23,360 |
| 2020 | $5,731 | $29,200 | $5,840 | $23,360 |
| 2019 | $5,573 | $29,200 | $5,840 | $23,360 |
| 2018 | $5,379 | $29,200 | $5,840 | $23,360 |
| 2017 | $5,213 | $29,200 | $5,840 | $23,360 |
| 2016 | $5,213 | $29,200 | $5,840 | $23,360 |
| 2015 | -- | $29,200 | $5,840 | $23,360 |
| 2014 | -- | $29,200 | $5,840 | $23,360 |
Property History
| Date | Event | Price | Change | Sq Ft Price |
|---|---|---|---|---|
| 06/09/2025 06/09/25 | Pending | -- | -- | -- |
| 06/03/2025 06/03/25 | For Sale | $389,900 | -- | $316 / Sq Ft |
Purchase History
| Date | Type | Sale Price | Title Company |
|---|---|---|---|
| Quit Claim Deed | -- | -- |
Mortgage History
| Date | Status | Loan Amount | Loan Type |
|---|---|---|---|
| Open | $25,000 | Credit Line Revolving | |
| Closed | $26,600 | Unknown |
Similar Homes in Quakertown, PA
Source: Bright MLS
MLS Number: PABU2097322
APN: 23-002-113-004
- 2565 Allentown Rd
- 2453 Hieter Rd
- 1915 Swamp Rd
- 2255 Spinnerstown Rd
- 1530 Gateway Dr
- 1990 Grant Rd
- 1889 Wind Hill Rd
- 2065 Scheetzs Church Rd
- 7180 Leh St
- 2349 Edna Ave
- 6596 Chestnut Hill Church Rd
- Lot 135-003 Trolley Bridge Rd
- 0 Trolley Bridge Rd
- 0 Krammes Rd Unit PABU2104522
- 7338 Grant Rd
- 2064 Allentown Rd
- 2400 Mill Hill Rd
- 1422 Beverly Hills Rd
- 1321 Sheridan Rd
- 6408 Dekrane Dr
