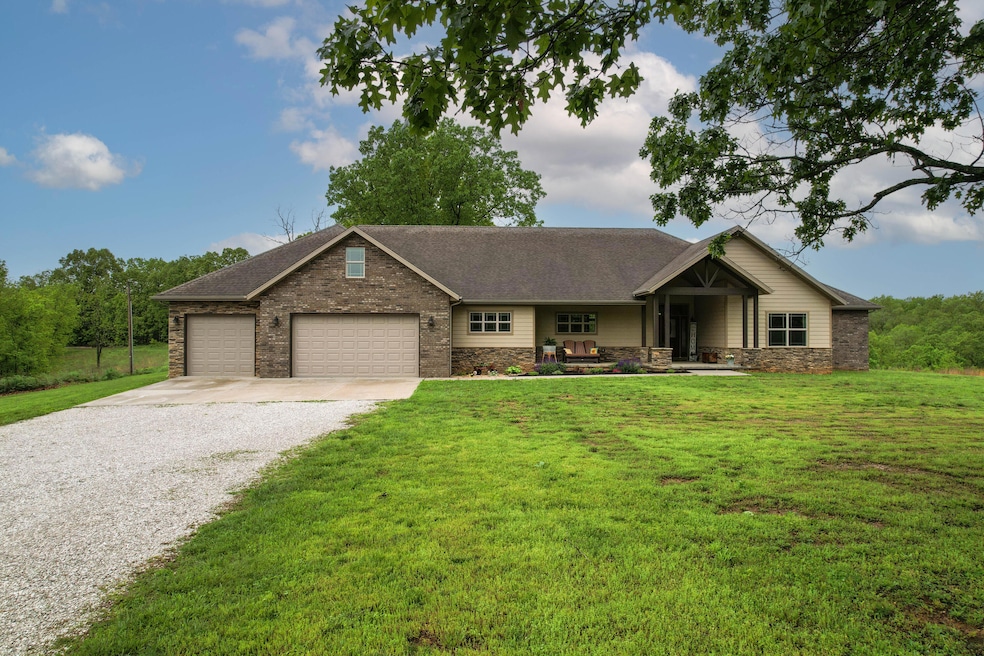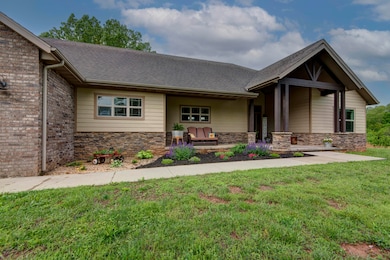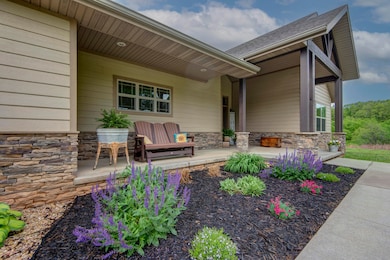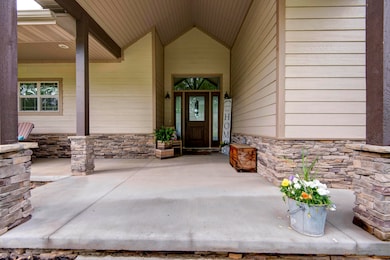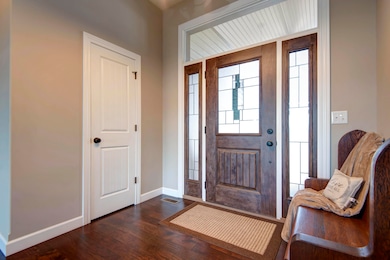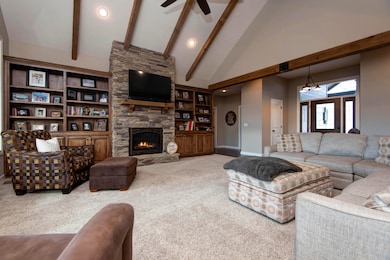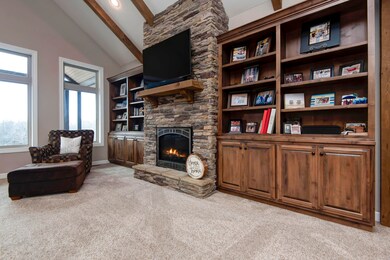Estimated payment $4,771/month
Highlights
- Very Popular Property
- Gated Parking
- 24.4 Acre Lot
- P.S. 11 Kathryn Phelan Rated A-
- Panoramic View
- Mature Trees
About This Home
Quality craftsmanship, stunning views! This 5 Bedroom 2 full 1 half Bath, approx. 3,117 sq. ft. home is situated on 24.4 secluded acres and has so much to offer. Discover the charm and sophistication of this home that combines a beautifully designed layout inside with an enchanting outdoor space. This residence ensures that comfort is paired with functionality with an open floor plan that accentuates expansive views and fosters a welcoming atmosphere, ideal for both relaxation and entertaining. Step inside to find a Living Room that's the heart of the home, complete with exposed beams, built-in shelving, and a cozy gas fireplace. The adjoining Kitchen is a culinary enthusiast's delight, featuring a vast island for social cooking, a butler's area for added convenience, and a dedicated Eating Area for delightful dine-ins. The Master Bedroom is a true sanctuary, complete with stylish shiplap walls, a large walk-in closet with a built-in storm shelter, and an en-suite Bath that includes a walk-in shower and thoughtful storage options. 2 additional guest Bedrooms on the main level share a Bath and provide comfortable accommodations, perfectly suited for family or visitors. An additional Bedroom and half Bath rounds out this level. Upstairs, you will find a fantastic space that could be a 5th Bedroom or Bonus Room used for recreational pursuits or a quiet retreat. Don't miss the extra storage space in the attic area. Outdoor living is redefined here, with a covered patio ready for any season, a fire pit for starlit nights, and an exclusive camper site with electric hook-up. The property, mostly fenced, includes an electric gate at the entrance for both privacy and prestige. From quality construction of 2x6 walls and foam insulation in the walls & ceilings to thoughtfully designated spaces both inside and out, this home offers a perfect blend of luxury, comfort, and security. Ample living spaces and the great outdoors combine for a lifestyle of ease & elegance!
Listing Agent
Murney Associates - Primrose License #2007007029 Listed on: 12/01/2025

Home Details
Home Type
- Single Family
Est. Annual Taxes
- $3,751
Year Built
- Built in 2017
Lot Details
- 24.4 Acre Lot
- Property fronts a county road
- Partially Fenced Property
- Sloped Lot
- Mature Trees
- Wooded Lot
- Few Trees
Property Views
- Panoramic
- Valley
Home Design
- 1.5-Story Property
- Traditional Architecture
- Wood Siding
- Four Sided Brick Exterior Elevation
Interior Spaces
- 3,117 Sq Ft Home
- Beamed Ceilings
- Ceiling Fan
- Propane Fireplace
- Double Pane Windows
- Living Room with Fireplace
- Bonus Room
- Washer and Dryer Hookup
Kitchen
- Double Oven
- Built-In Electric Oven
- Propane Cooktop
- Microwave
- Dishwasher
- Disposal
Flooring
- Wood
- Carpet
- Tile
Bedrooms and Bathrooms
- 5 Bedrooms
- Primary Bedroom on Main
- Walk-In Closet
- 3 Full Bathrooms
- Walk-in Shower
Home Security
- Hurricane or Storm Shutters
- Fire and Smoke Detector
Parking
- 3 Car Attached Garage
- Front Facing Garage
- Garage Door Opener
- Driveway
- Gated Parking
Outdoor Features
- Covered Patio or Porch
- Storm Cellar or Shelter
- Rain Gutters
Schools
- Oz South Elementary School
- Ozark High School
Utilities
- Forced Air Heating and Cooling System
- Heating System Uses Propane
- Private Company Owned Well
- Propane Water Heater
- Septic Tank
- High Speed Internet
Community Details
- No Home Owners Association
Listing and Financial Details
- Assessor Parcel Number 210112000000004000
Map
Home Values in the Area
Average Home Value in this Area
Tax History
| Year | Tax Paid | Tax Assessment Tax Assessment Total Assessment is a certain percentage of the fair market value that is determined by local assessors to be the total taxable value of land and additions on the property. | Land | Improvement |
|---|---|---|---|---|
| 2024 | $3,495 | $61,040 | -- | -- |
| 2023 | $3,495 | $61,040 | $0 | $0 |
| 2022 | $3,413 | $59,480 | $0 | $0 |
| 2021 | $3,419 | $59,480 | $0 | $0 |
| 2020 | $3,369 | $59,480 | $0 | $0 |
| 2019 | $3,369 | $59,480 | $0 | $0 |
| 2018 | $113 | $59,500 | $0 | $0 |
| 2017 | $113 | $2,010 | $0 | $0 |
| 2016 | $111 | $2,010 | $0 | $0 |
| 2014 | $107 | $2,000 | $0 | $0 |
| 2013 | $4 | $5,960 | $0 | $0 |
| 2011 | $4 | $14,380 | $0 | $0 |
Property History
| Date | Event | Price | List to Sale | Price per Sq Ft | Prior Sale |
|---|---|---|---|---|---|
| 12/01/2025 12/01/25 | For Sale | $850,000 | +633.4% | $273 / Sq Ft | |
| 02/18/2016 02/18/16 | Sold | -- | -- | -- | View Prior Sale |
| 01/17/2016 01/17/16 | Pending | -- | -- | -- | |
| 08/24/2015 08/24/15 | For Sale | $115,900 | -- | -- |
Purchase History
| Date | Type | Sale Price | Title Company |
|---|---|---|---|
| Warranty Deed | -- | None Listed On Document | |
| Warranty Deed | -- | None Available | |
| Warranty Deed | -- | Ozark Abstract |
Mortgage History
| Date | Status | Loan Amount | Loan Type |
|---|---|---|---|
| Previous Owner | $45,000 | Future Advance Clause Open End Mortgage |
Source: Southern Missouri Regional MLS
MLS Number: 60310878
APN: 21-0.1-12-000-000-004.000
- 000 Logan Ridge Rd
- 000 Wood Thrush Ln
- 0000 Wood Thrush Ln
- 2489 Logan Ridge Rd
- 8131 State Hwy W
- 406 Red Bridge Rd
- 288 Columbine Rd
- 000 Highway 65
- 000 Burk Rd
- 1602 Equestrian Rd
- 000 Lot 1 Grand Ridge Estates
- Lot 21 Saddlebroke Phase 2
- 000 Joshua Tree Rd
- 000 Center Rd
- 1037 Hummingbird Rd
- 318 Sunset Dr
- 735 Garner Dr
- 1920 Dry Hollow Rd
- 882 Bryant Rd
- 408 Sunset Dr
- 706 W Snider St
- 1000 W Snider St
- 801-817 W Warren Ave
- 133 W Terrace Ct
- 2011 W Bingham St
- 2145 W Bingham St
- 1012-1014 N 26th St
- 2349 N 20th St
- 428 W White Ash Rd
- 829 S Parkside Cir
- 2404 Victor Church Rd Unit ID1295566P
- 211 Olympus Dr
- 112 N Peach Brook
- 120 N Peach Brook
- 317 S Market St
- 656 E Spring Valley Cir
- 2518 State Hwy 176
- 4800 N 22nd St
- 6465 Long Beach Rd
- 1309 W Eaglewood Dr
