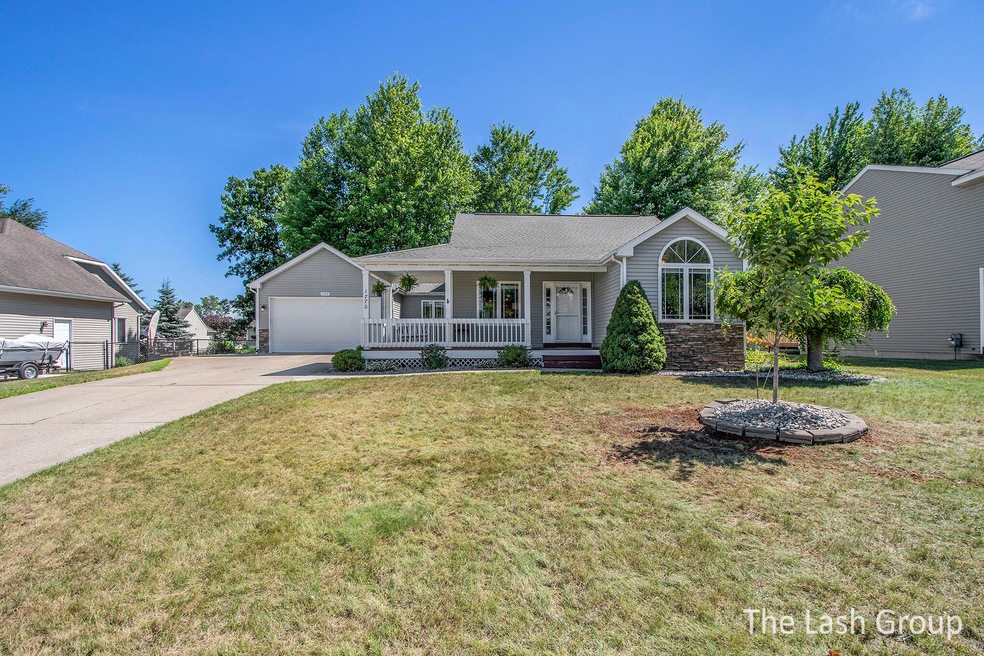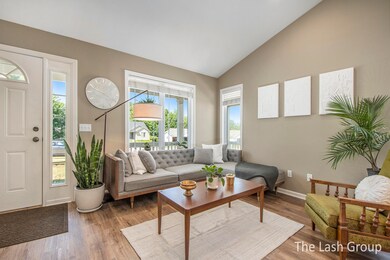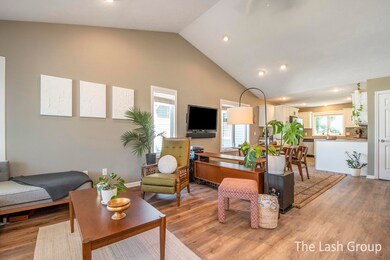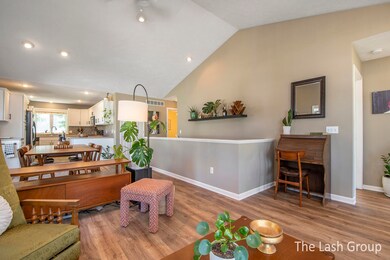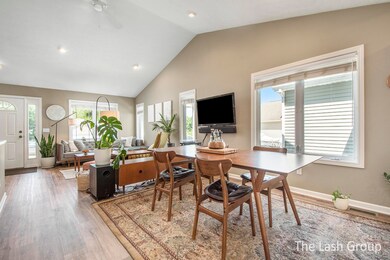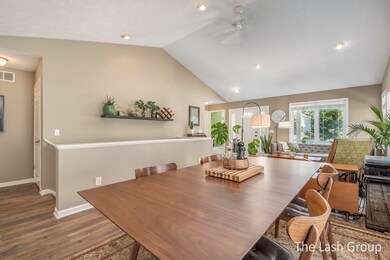
1770 Mayflower Dr SW Wyoming, MI 49519
Gezon Park NeighborhoodHighlights
- Deck
- 2 Car Attached Garage
- Forced Air Heating and Cooling System
- Porch
- Patio
- 1-Story Property
About This Home
As of August 2022This incredibly charming ranch home is close to Rivertown Mall, other amenities, but in a quiet neighborhood. You can enjoy warm day/nights on the classic front porch, on the back deck, or next to the firepit in the partially fenced yard. Featuring 3 Bedrooms, 2.5 baths, with a main floor master suite and main floor laundry. A full basement adds the opportunity for more living space. The living/dining area has vaulted ceilings with can lighting and newer flooring. Light, bright, and the perfect space to entertain. The kitchen features include tile backsplash, stainless appliances, and ceramic tile flooring. The garage is connected to the home by a convenient dropzone. This gorgeous home has it all. Location, meticulously maintained, and character!
Last Agent to Sell the Property
Priscilla Cazier
EXP Realty LLC Listed on: 07/13/2022
Home Details
Home Type
- Single Family
Est. Annual Taxes
- $3,969
Year Built
- Built in 2002
Lot Details
- 937 Sq Ft Lot
- Lot Dimensions are 82 x 130
Parking
- 2 Car Attached Garage
Home Design
- Composition Roof
- Vinyl Siding
Interior Spaces
- 1,435 Sq Ft Home
- 1-Story Property
- Basement Fills Entire Space Under The House
Kitchen
- Range
- Microwave
Bedrooms and Bathrooms
- 3 Main Level Bedrooms
Laundry
- Laundry on main level
- Dryer
- Washer
Outdoor Features
- Deck
- Patio
- Play Equipment
- Porch
Utilities
- Forced Air Heating and Cooling System
- Heating System Uses Natural Gas
- Cable TV Available
Ownership History
Purchase Details
Home Financials for this Owner
Home Financials are based on the most recent Mortgage that was taken out on this home.Purchase Details
Home Financials for this Owner
Home Financials are based on the most recent Mortgage that was taken out on this home.Purchase Details
Home Financials for this Owner
Home Financials are based on the most recent Mortgage that was taken out on this home.Purchase Details
Home Financials for this Owner
Home Financials are based on the most recent Mortgage that was taken out on this home.Purchase Details
Home Financials for this Owner
Home Financials are based on the most recent Mortgage that was taken out on this home.Purchase Details
Home Financials for this Owner
Home Financials are based on the most recent Mortgage that was taken out on this home.Purchase Details
Home Financials for this Owner
Home Financials are based on the most recent Mortgage that was taken out on this home.Similar Homes in Wyoming, MI
Home Values in the Area
Average Home Value in this Area
Purchase History
| Date | Type | Sale Price | Title Company |
|---|---|---|---|
| Warranty Deed | $320,000 | -- | |
| Warranty Deed | $245,000 | None Available | |
| Warranty Deed | $169,000 | Chicago Title | |
| Interfamily Deed Transfer | -- | Chicago Title | |
| Warranty Deed | $186,000 | Freedom Title Ins Agency | |
| Warranty Deed | $168,000 | -- | |
| Interfamily Deed Transfer | -- | Transnation Title Ins Co |
Mortgage History
| Date | Status | Loan Amount | Loan Type |
|---|---|---|---|
| Open | $288,000 | Balloon | |
| Previous Owner | $356,000 | New Conventional | |
| Previous Owner | $220,450 | New Conventional | |
| Previous Owner | $220,500 | New Conventional | |
| Previous Owner | $135,200 | New Conventional | |
| Previous Owner | $175,400 | New Conventional | |
| Previous Owner | $179,000 | Unknown | |
| Previous Owner | $148,800 | New Conventional | |
| Previous Owner | $134,400 | New Conventional | |
| Previous Owner | $44,000 | Credit Line Revolving | |
| Previous Owner | $133,600 | Purchase Money Mortgage |
Property History
| Date | Event | Price | Change | Sq Ft Price |
|---|---|---|---|---|
| 08/15/2022 08/15/22 | Sold | $320,000 | -1.5% | $223 / Sq Ft |
| 07/26/2022 07/26/22 | Pending | -- | -- | -- |
| 07/21/2022 07/21/22 | Price Changed | $325,000 | -3.0% | $226 / Sq Ft |
| 07/13/2022 07/13/22 | For Sale | $335,000 | +98.2% | $233 / Sq Ft |
| 07/28/2015 07/28/15 | Sold | $169,000 | -3.4% | $118 / Sq Ft |
| 06/12/2015 06/12/15 | Pending | -- | -- | -- |
| 06/04/2015 06/04/15 | For Sale | $175,000 | -- | $122 / Sq Ft |
Tax History Compared to Growth
Tax History
| Year | Tax Paid | Tax Assessment Tax Assessment Total Assessment is a certain percentage of the fair market value that is determined by local assessors to be the total taxable value of land and additions on the property. | Land | Improvement |
|---|---|---|---|---|
| 2025 | $5,970 | $186,300 | $0 | $0 |
| 2024 | $5,970 | $167,000 | $0 | $0 |
| 2023 | $6,035 | $148,700 | $0 | $0 |
| 2022 | $3,978 | $138,100 | $0 | $0 |
| 2021 | $3,885 | $126,300 | $0 | $0 |
| 2020 | $3,544 | $116,800 | $0 | $0 |
| 2019 | $3,799 | $107,600 | $0 | $0 |
| 2018 | $3,728 | $96,500 | $0 | $0 |
| 2017 | $3,632 | $88,000 | $0 | $0 |
| 2016 | $3,506 | $84,100 | $0 | $0 |
| 2015 | $3,160 | $84,100 | $0 | $0 |
| 2013 | -- | $77,600 | $0 | $0 |
Agents Affiliated with this Home
-
P
Seller's Agent in 2022
Priscilla Cazier
EXP Realty LLC
-
Jason Lash
J
Seller Co-Listing Agent in 2022
Jason Lash
Epique Realty
(616) 821-1350
1 in this area
637 Total Sales
-
Mary Miller Nelson
M
Buyer's Agent in 2022
Mary Miller Nelson
City2Shore Gateway Group of Byron Center
(616) 326-0110
2 in this area
49 Total Sales
-
M
Buyer's Agent in 2022
Mary Nelson
City2Shore RE-Prestige Home Gr - I
-
Jim King
J
Seller's Agent in 2015
Jim King
Greenridge Realty (Summit)
(616) 284-1529
42 Total Sales
-
Terrell Woodard
T
Buyer's Agent in 2015
Terrell Woodard
Greenridge Realty (Kentwood)
(616) 942-8900
4 Total Sales
Map
Source: Southwestern Michigan Association of REALTORS®
MLS Number: 22029060
APN: 41-17-34-280-004
- 5589 Burlingame Ave SW
- 1544 Mulligan Dr SW
- 1766 Glenvale Dr SW
- 1863 Sunvale Dr SW
- 4949 Chableau Dr SW
- 1548 Trentwood St SW
- 1170 La Paloma Dr SW
- 1933 Pinecroft Ln SW
- 5743 Wineberry Ln SW
- 2511 Bowenton Place SW
- 2587 Pine Dunes Dr SW
- 6358 Southtown Ln
- 6374 Southtown Ln
- 4706 Havana Ave SW
- Traditions 2350 V8.0b Plan at Southtown
- Integrity 1250 Plan at Southtown
- Integrity 1880 Plan at Southtown
- Integrity 2000 Plan at Southtown
- Elements 2100 Plan at Southtown
- Integrity 1610 Plan at Southtown
