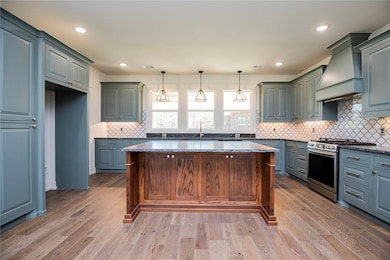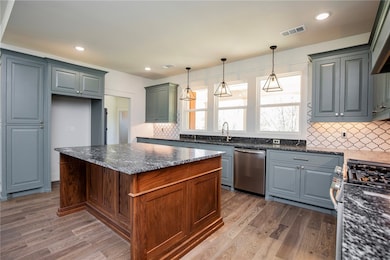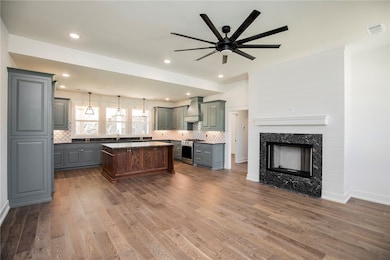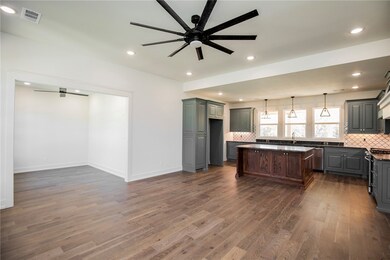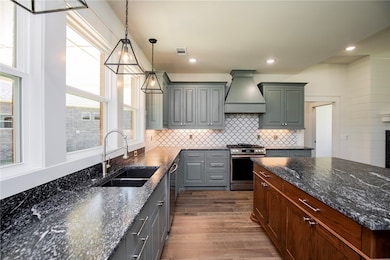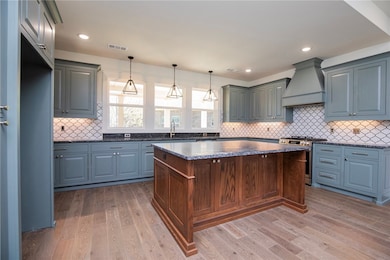1770 Neighborly Way Fayetteville, AR 72704
Bridgeport NeighborhoodEstimated payment $2,833/month
Highlights
- New Construction
- Property is near a park
- Attic
- Holt Middle School Rated A-
- Wood Flooring
- Corner Lot
About This Home
Welcome to Oakbrooke—Fayetteville’s premier community!
Nestled in one of the city’s most desirable neighborhoods, this exceptional home blends timeless design with luxurious finishes and quality craftsmanship. Inside, you’ll find three spacious bedrooms, two beautifully tiled spa-like baths, and a gourmet kitchen with granite countertops that opens to a bright, inviting living area—perfect for entertaining or everyday comfort. A dedicated office offers space for remote work or quiet reflection, while just outside, a serene, tree-lined park with walking trails awaits. Built with energy efficiency in mind, this home is as smart as it is stunning. Move-in ready and truly one of a kind—this is Oakbrooke, where classic charm meets modern living in Fayetteville’s future historic district.
Listing Agent
Collier & Associates- Rogers Branch Brokerage Phone: 479-236-3457 License #EB00054248 Listed on: 04/10/2025
Home Details
Home Type
- Single Family
Est. Annual Taxes
- $627
Year Built
- Built in 2025 | New Construction
Lot Details
- 8,886 Sq Ft Lot
- Landscaped
- Corner Lot
- Level Lot
Home Design
- Slab Foundation
- Shingle Roof
- Architectural Shingle Roof
Interior Spaces
- 1,701 Sq Ft Home
- 1-Story Property
- Ceiling Fan
- Family Room with Fireplace
- Storage
- Washer and Dryer Hookup
- Wood Flooring
- Fire and Smoke Detector
- Attic
Kitchen
- Eat-In Kitchen
- Plumbed For Ice Maker
- Dishwasher
- Granite Countertops
- Disposal
Bedrooms and Bathrooms
- 3 Bedrooms
- Split Bedroom Floorplan
- Walk-In Closet
- 2 Full Bathrooms
Parking
- 2 Car Attached Garage
- Garage Door Opener
Outdoor Features
- Covered Patio or Porch
Location
- Property is near a park
- City Lot
Utilities
- Central Heating and Cooling System
- Heating System Uses Gas
- Gas Water Heater
Listing and Financial Details
- Home warranty included in the sale of the property
- Tax Lot 97
Community Details
Overview
- Property has a Home Owners Association
- Oakbrooke Poa
- Oakbrooke Sub Ph 1 Subdivision
Amenities
- Shops
Recreation
- Park
- Trails
Map
Home Values in the Area
Average Home Value in this Area
Tax History
| Year | Tax Paid | Tax Assessment Tax Assessment Total Assessment is a certain percentage of the fair market value that is determined by local assessors to be the total taxable value of land and additions on the property. | Land | Improvement |
|---|---|---|---|---|
| 2024 | $684 | $15,000 | $15,000 | $0 |
| 2023 | $637 | $15,000 | $15,000 | $0 |
| 2022 | $580 | $10,000 | $10,000 | $0 |
| 2021 | $0 | $0 | $0 | $0 |
| 2020 | $0 | $0 | $0 | $0 |
| 2019 | $0 | $0 | $0 | $0 |
| 2018 | $0 | $0 | $0 | $0 |
| 2017 | $0 | $0 | $0 | $0 |
| 2016 | -- | $0 | $0 | $0 |
| 2015 | -- | $0 | $0 | $0 |
| 2014 | -- | $0 | $0 | $0 |
Property History
| Date | Event | Price | Change | Sq Ft Price |
|---|---|---|---|---|
| 09/11/2025 09/11/25 | Price Changed | $524,500 | -0.1% | $308 / Sq Ft |
| 04/10/2025 04/10/25 | For Sale | $525,000 | -- | $309 / Sq Ft |
Source: Northwest Arkansas Board of REALTORS®
MLS Number: 1303831
APN: 765-29053-000
- 4198 Winter Evening Place
- 1808 N High Ave
- 1622 N Plum Tree Dr
- 1806 N Best Friend Ln
- 1621 N Corsica Dr
- 4235 W New Bridge Rd
- 757 Rupple Rd
- 1568 N Oakhaven Place
- 1837 N Trillium Ln
- 1365 N Sicily Ln
- 4556 W Sandingham St
- 2035 N Bridgeport Dr
- 4498 W Renee Ct
- 1237 N Sicily Ln
- 1402 N Boxley Ave
- 4078 W Santa Maria Ln Unit 4076
- 4173 W Santa Maria Ln
- 1400 N Boxley Ave
- 1211 N Sicily Ln
- 1384 N Boxley Ave
- 1792 Best Friend Ln
- 1685 N Izard Ln
- 1652 N Golf Club Dr
- 1666 N Izard Ln
- 1658 N Boxley Ave
- 1374 N Chickadee Ave
- 1299 N Sicily Ln
- 1348 N Corsica Dr
- 3600 W Player Ln
- 1322 Corsica Dr
- 1284 N Corsica Dr
- 4418 W Franciscan Trail
- 4420 W Franciscan Trail
- 4520 W Franciscan Trail
- 4518 W Franciscan Trail
- 1544 N Quincy Ave
- 736 N Honey Locust Bend
- 4404 W Wedington Dr
- 1160 N Boxley Ave
- 3518 W Buckeye St

