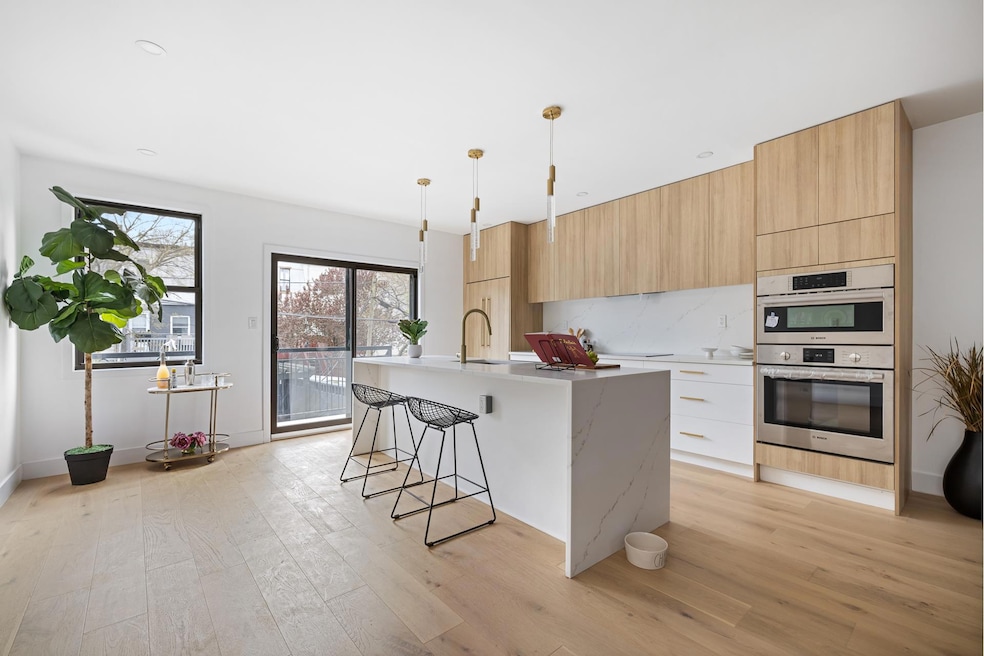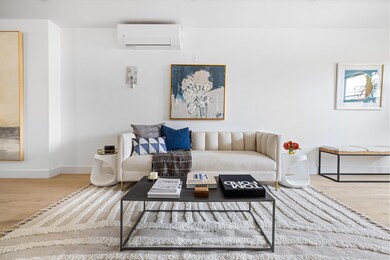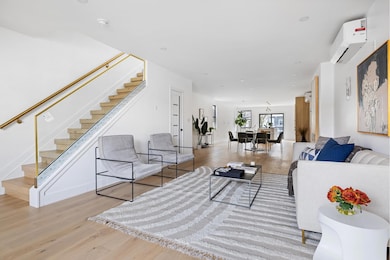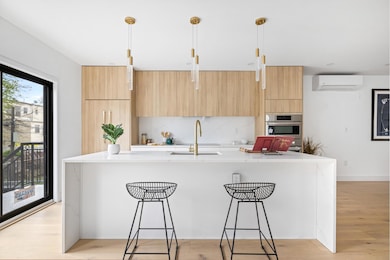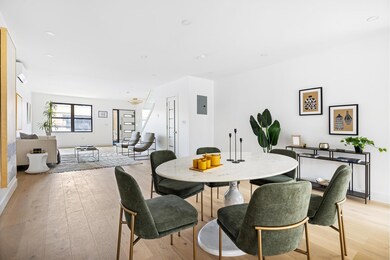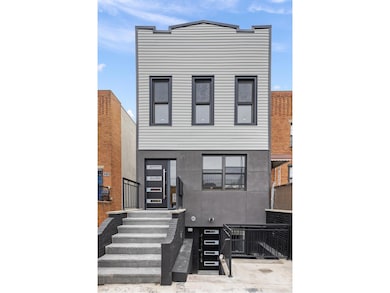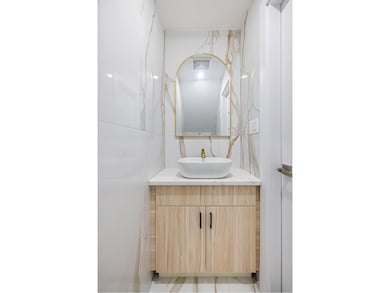1770 Pacific St Brooklyn, NY 11233
Crown Heights NeighborhoodEstimated payment $8,835/month
About This Home
Own It With Just 3.5% Down - FHA Approved!
Welcome to 1770 Pacific Street, a beautifully renovated 2,458 sqft two-family townhome offering 3 bedrooms and 2.5 baths. Blending contemporary elegance with thoughtful design, this stunning residence embodies the best of Brooklyn living. Nestled on a tree-lined block in Crown Heights, the home is ideally located in one of the borough's most vibrant neighborhoods-rich with parks, museums, and cultural attractions.
The main duplex apartment spans the parlor and second floors, featuring an expansive, open-concept layout. The sun-drenched parlor level showcases a spacious living and dining area anchored by a high-end chef's kitchen. This culinary dream is outfitted with light oak and matte white cabinetry, fully integrated appliances, and a dramatic waterfall island-perfectly combining style with function. French doors open onto a private deck that leads to a lush backyard, complete with a built-in cabana-making outdoor entertaining both effortless and luxurious.
Upstairs, the bedroom level is a serene retreat. The generous primary suite includes a walk-in closet and spa-inspired bathroom, adorned with custom finishes for a refined, tranquil atmosphere.
The garden level hosts a fully separate 2-bedroom, 1-bath apartment with its own kitchen and living area-ideal for generating rental income, accommodating extended family, or serving as a spacious guest suite. The layout ensures both privacy and versatility.
Set in the heart of Brooklyn, 1770 Pacific Street is just moments away from local cafes, restaurants, parks, and shops. With easy access to the A/C trains and the LIRR, commuting into Manhattan and around the boroughs couldn't be easier.
Whether you're seeking a flexible space to grow into or an exceptional investment opportunity, this home delivers unmatched value, location, and style. Your Crown Heights haven awaits.
Property Details
Home Type
- Multi-Family
Est. Annual Taxes
- $1,656
Year Built
- Built in 1920
Lot Details
- 1,819 Sq Ft Lot
- Lot Dimensions are 107.00x17.00
Home Design
- Entry on the 1st floor
Interior Spaces
- 2,458 Sq Ft Home
- 2-Story Property
Bedrooms and Bathrooms
- 5 Bedrooms
Laundry
- Laundry in unit
- Washer Dryer Allowed
- Washer Hookup
Utilities
- Cooling Available
Community Details
- 2 Units
- Weeksville Subdivision
Listing and Financial Details
- Legal Lot and Block 0024 / 01343
Map
Home Values in the Area
Average Home Value in this Area
Tax History
| Year | Tax Paid | Tax Assessment Tax Assessment Total Assessment is a certain percentage of the fair market value that is determined by local assessors to be the total taxable value of land and additions on the property. | Land | Improvement |
|---|---|---|---|---|
| 2025 | $1,662 | $50,340 | $15,780 | $34,560 |
| 2024 | $1,662 | $59,220 | $15,780 | $43,440 |
| 2023 | $1,586 | $55,080 | $15,780 | $39,300 |
| 2022 | $1,202 | $48,360 | $15,780 | $32,580 |
| 2021 | $1,174 | $42,420 | $15,780 | $26,640 |
| 2020 | $1,174 | $39,300 | $15,780 | $23,520 |
| 2019 | $1,149 | $37,620 | $15,780 | $21,840 |
| 2018 | $1,029 | $6,506 | $2,596 | $3,910 |
| 2017 | $954 | $6,148 | $2,750 | $3,398 |
| 2016 | $835 | $5,820 | $2,590 | $3,230 |
| 2015 | $480 | $5,820 | $2,910 | $2,910 |
| 2014 | $480 | $5,746 | $3,448 | $2,298 |
Property History
| Date | Event | Price | List to Sale | Price per Sq Ft |
|---|---|---|---|---|
| 10/24/2025 10/24/25 | Pending | -- | -- | -- |
| 08/07/2025 08/07/25 | Price Changed | $1,650,000 | -5.7% | $671 / Sq Ft |
| 04/29/2025 04/29/25 | For Sale | $1,750,000 | -- | $712 / Sq Ft |
Purchase History
| Date | Type | Sale Price | Title Company |
|---|---|---|---|
| Deed | $346,750 | -- | |
| Deed | -- | -- | |
| Deed | -- | -- | |
| Deed | -- | -- | |
| Deed | $200,000 | -- | |
| Deed | $200,000 | -- |
Source: Real Estate Board of New York (REBNY)
MLS Number: RLS20019932
APN: 01343-0024
- 1796 Pacific St
- 1615 Bergen St Unit 3
- 107 Utica Ave
- 42 Rochester Ave Unit 3
- 139 Rochester Ave
- 1226 St Marks Ave Unit 1 B
- 1226 St Marks Ave Unit 2 A
- 1226 St Marks Ave Unit 4B
- 1907 Pacific St
- 111 Schenectady Ave
- 1285A Saint Marks Ave
- 1767 Fulton St
- 1292 Saint Marks Ave Unit 2
- 1136 Saint Marks Ave Unit 4
- 52 Buffalo Ave
- 848 Herkimer St
- 1487 Prospect Place Unit 1
- 141 Schenectady Ave
- 88 Marion St Unit 3 A
- 88 Marion St Unit 4 B
