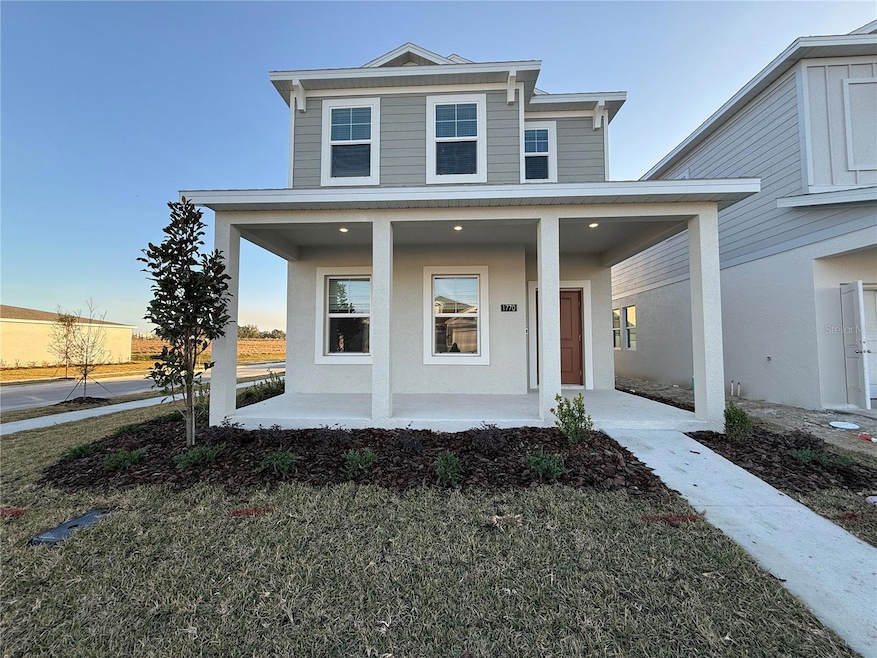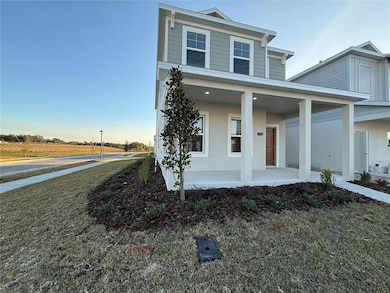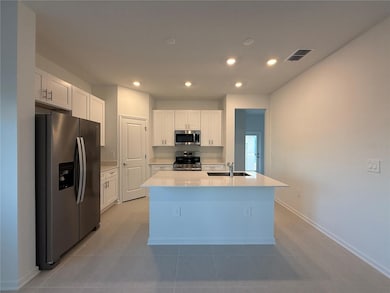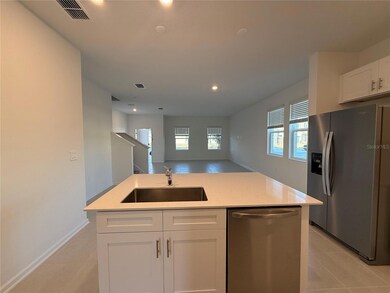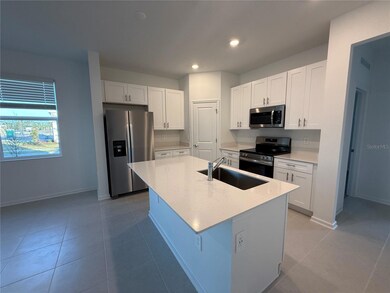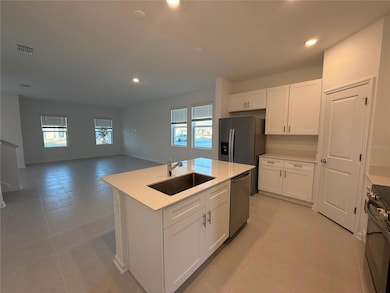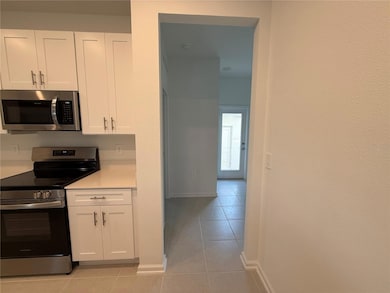1770 Rider Rain Ln Apopka, FL 32703
Highlights
- Private Lot
- Solid Surface Countertops
- Community Pool
- Great Room
- No HOA
- Tennis Courts
About This Home
Welcome to your new home at 1770 Rider Rain Lane, where modern living meets comfort and style!
This stunning property features a thoughtfully designed open floor plan that maximizes space and natural light. With three spacious bedrooms, each equipped with ample closet space, and two full bathrooms, this layout is perfect for families or those who appreciate room to breathe. The heart of the home boasts a modern kitchen with stainless steel appliances, an inviting breakfast bar, and a seamless flow into the airy living and dining areas.
Located in a vibrant community, residents enjoy access to an array of amenities, including a sparkling swimming pool, a fully-equipped fitness center, and beautifully landscaped walking trails. The neighborhood promotes a sense of community with regular social events and access to local parks, making it a fantastic place for families and active individuals alike.
Conveniently situated near major highways and shopping centers, 1770 Rider Rain Lane offers the perfect blend of tranquility and accessibility. Plus, our easy application process ensures that you can make this lovely home yours in no time—just fill out an online form and provide the necessary documents for a quick turnaround. Don't miss the opportunity to call this wonderful property home!
Listing Agent
GLASSTONE GROUP INC Brokerage Phone: 407-574-2636 License #3538857 Listed on: 10/23/2025
Home Details
Home Type
- Single Family
Est. Annual Taxes
- $1,105
Year Built
- Built in 2024
Lot Details
- 5,270 Sq Ft Lot
- South Facing Home
- Private Lot
Home Design
- Bi-Level Home
Interior Spaces
- 2,023 Sq Ft Home
- Thermal Windows
- Blinds
- Sliding Doors
- Great Room
- Family Room Off Kitchen
- Dining Room
- Inside Utility
- Laundry in unit
Kitchen
- Range
- Microwave
- Dishwasher
- Solid Surface Countertops
- Solid Wood Cabinet
- Disposal
Flooring
- Carpet
- Concrete
- Ceramic Tile
Bedrooms and Bathrooms
- 4 Bedrooms
- Walk-In Closet
- 3 Full Bathrooms
Home Security
- Security System Owned
- Fire and Smoke Detector
- In Wall Pest System
Parking
- Garage
- Garage Door Opener
- Driveway
Schools
- Wheatley Elementary School
- Wolf Lake Middle School
- Wekiva High School
Utilities
- Central Heating and Cooling System
- Thermostat
- Underground Utilities
- Fiber Optics Available
- Cable TV Available
Additional Features
- Reclaimed Water Irrigation System
- Covered Patio or Porch
Listing and Financial Details
- Residential Lease
- Security Deposit $2,890
- Property Available on 10/23/25
- The owner pays for grounds care
- $50 Application Fee
- 8 to 12-Month Minimum Lease Term
- Assessor Parcel Number 17-21-28-0939-01-160
Community Details
Overview
- No Home Owners Association
- First Service / Aubrey Woller Association
- Built by Lennar Homes
- Bronsons Ridge 32S Subdivision, Ranier Floorplan
Recreation
- Tennis Courts
- Community Playground
- Community Pool
- Community Spa
- Park
Pet Policy
- Pet Deposit $175
- 2 Pets Allowed
- $175 Pet Fee
- Medium pets allowed
Map
Source: Stellar MLS
MLS Number: O6355167
APN: 17-2128-0939-01-160
- 1802 Pinecliff Dr
- 1859 Pinecliff Dr
- 1365 Pinecliff Dr
- 1886 Falconhurst Place
- 1883 Pinecliff Dr
- 1866 Falconhurst Place
- 1844 Crowncrest Dr
- 1836 Crowncrest Dr
- 1832 Crowncrest Dr
- 1862 Falconhurst Place
- 1858 Falconhurst Ln
- Largo II Plan at Bronson's Ridge - Executive Collection
- Independence Plan at Bronson's Ridge - Executive Collection
- Rainier Plan at Bronson's Ridge - Cottage Alley Collection
- Danali Plan at Bronson's Ridge - Cottage Alley Collection
- Montara Plan at Bronson's Ridge - Trail Townhomes
- Fairmont Plan at Bronson's Ridge - Executive Collection
- Landcaster Plan at Bronson's Ridge - Trail Townhomes
- 2165 Stake Out Way
- Wilshire Plan at Bronson's Ridge - Trail Townhomes
- 2263 Rider Rain Ln
- 2314 White Buffalo St
- 1667 Eaglehurst Ln
- 2080 Rider Rain Ln
- 2086 Rider Rain Ln
- 1414 Ridgeback Ln
- 1665 Pinecliff Dr
- 1577 Pinecliff Dr
- 1465 Stonecliff Dr
- 1373 Stoneway Place
- 2273 White Buffalo St
- 2347 Rider Rain Ln
- 2300 the Reserve Cir
- 745 Mystic Gardens Dr
- 1942 Beardsley Dr
- 1085 Lakeside Estates Dr
- 1102 Winter Stone St
- 1851 Peak Cir
- 1108 Winter Stone St
- 900 Summer Stone Loop
