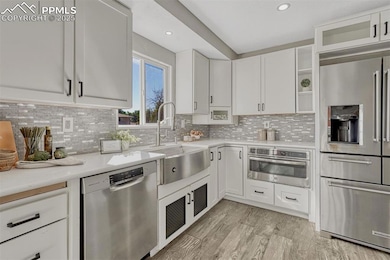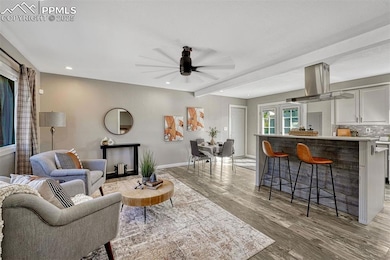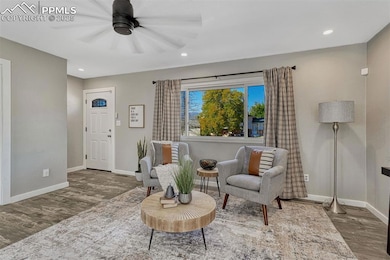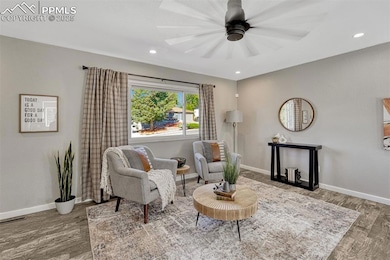1770 Sawyer Way Colorado Springs, CO 80915
Rustic Hills NeighborhoodEstimated payment $2,175/month
Highlights
- 1 Car Attached Garage
- French Doors
- Shed
- Laundry Room
- Ramped or Level from Garage
- Tile Flooring
About This Home
Charming Tri-Level with Upscale Finishes and Outdoor Potential
Step inside this beautifully updated 4-bedroom, 2-bathroom tri-level home where style and convenience meet. The kitchen and bathrooms feature top-of-the-line finishes and high-quality appliances, giving the home a fresh, modern feel.
Upstairs, the spacious primary suite boasts French doors leading out to a private balcony—perfect for enjoying your morning coffee. The second upper-level bedroom has been thoughtfully designed to double as a convenient laundry space. Both bathrooms are uniquely styled and offer a level of luxury rarely found in homes of this size.
The lower level opens directly into the backyard, providing easy access to outdoor living. The fenced yard, complete with a storage shed, offers plenty of room and is ready for your personal touch—whether you envision a garden, a play area, or a relaxing retreat for entertaining.
This home blends thoughtful upgrades with functional living spaces, making it a wonderful opportunity for buyers looking for comfort, style, and value.
Listing Agent
LIV Sotheby's International Realty CO Springs Brokerage Phone: (719) 578-8800 Listed on: 09/09/2025

Home Details
Home Type
- Single Family
Est. Annual Taxes
- $1,434
Year Built
- Built in 1967
Lot Details
- 8,028 Sq Ft Lot
- Back Yard Fenced
- Level Lot
Parking
- 1 Car Attached Garage
- Garage Door Opener
- Driveway
Home Design
- Tri-Level Property
- Brick Exterior Construction
- Shingle Roof
Interior Spaces
- 1,506 Sq Ft Home
- Ceiling Fan
- French Doors
Kitchen
- Oven
- Plumbed For Gas In Kitchen
- Range Hood
- Microwave
- Dishwasher
- Disposal
Flooring
- Carpet
- Tile
Bedrooms and Bathrooms
- 4 Bedrooms
Laundry
- Laundry Room
- Laundry on upper level
- Dryer
- Washer
Schools
- Wilson Elementary School
- Sabin Middle School
- Mitchell High School
Utilities
- Forced Air Heating System
- Heating System Uses Natural Gas
- 220 Volts in Kitchen
Additional Features
- Ramped or Level from Garage
- Shed
Map
Home Values in the Area
Average Home Value in this Area
Tax History
| Year | Tax Paid | Tax Assessment Tax Assessment Total Assessment is a certain percentage of the fair market value that is determined by local assessors to be the total taxable value of land and additions on the property. | Land | Improvement |
|---|---|---|---|---|
| 2025 | $1,434 | $25,470 | -- | -- |
| 2024 | $1,320 | $30,220 | $4,150 | $26,070 |
| 2023 | $1,320 | $30,220 | $4,150 | $26,070 |
| 2022 | $990 | $17,700 | $3,340 | $14,360 |
| 2021 | $1,074 | $18,200 | $3,430 | $14,770 |
| 2020 | $1,023 | $15,070 | $3,000 | $12,070 |
| 2019 | $1,017 | $15,070 | $3,000 | $12,070 |
| 2018 | $892 | $12,160 | $2,380 | $9,780 |
| 2017 | $845 | $12,160 | $2,380 | $9,780 |
| 2016 | $666 | $11,490 | $2,310 | $9,180 |
| 2015 | $664 | $11,490 | $2,310 | $9,180 |
| 2014 | $652 | $10,840 | $2,310 | $8,530 |
Property History
| Date | Event | Price | List to Sale | Price per Sq Ft |
|---|---|---|---|---|
| 11/13/2025 11/13/25 | Price Changed | $390,000 | 0.0% | $259 / Sq Ft |
| 11/13/2025 11/13/25 | For Sale | $390,000 | -4.9% | $259 / Sq Ft |
| 10/22/2025 10/22/25 | Pending | -- | -- | -- |
| 09/09/2025 09/09/25 | For Sale | $410,000 | -- | $272 / Sq Ft |
Purchase History
| Date | Type | Sale Price | Title Company |
|---|---|---|---|
| Quit Claim Deed | -- | None Available | |
| Warranty Deed | -- | None Available | |
| Warranty Deed | $500 | None Available | |
| Warranty Deed | $154,000 | Empire Title Co Springs Llc | |
| Warranty Deed | $153,000 | Land Title Guarantee Company |
Mortgage History
| Date | Status | Loan Amount | Loan Type |
|---|---|---|---|
| Previous Owner | $151,210 | FHA | |
| Previous Owner | $155,268 | VA |
Source: Pikes Peak REALTOR® Services
MLS Number: 4469721
APN: 64024-01-077
- 1508 E Owen Cir
- 1501 E Owen Cir
- 1414 Martin Dr
- 1239 Martin Dr
- 1302 Martin Dr
- 1216 Osgood Rd
- 1518 Sanderson Ave
- 1623 James Cir
- 1708 Sawyer Way Unit 264
- 1708 Sawyer Way Unit 176
- 5007 Palmer Park Blvd
- 5014 Palmer Park Blvd
- 1430 de Reamer Cir
- 1625 N Murray Blvd Unit 224
- 1625 N Murray Blvd Unit 107
- 1625 N Murray Blvd Unit 142
- 1103 Turley Cir
- 1054 Lutheran Way
- 1564 Robidoux Cir
- 1018 Lutheran Way
- 1315 Shadberry Ct
- 4502 Moffat Ln
- 4111 Palmer Park Blvd
- 1429 Potter Dr
- 930-940 N Murray Blvd
- 4125 Galley Rd
- 5505 Chad Ct
- 5520 Bowden Loop Unit A
- 3950-3960 Galley Rd
- 3755 E La Salle St
- 620 N Murray Blvd
- 2306 Zane Place
- 3734 E La Salle St
- 3717 E San Miguel St
- 1350 Cascade Creek View
- 4260 Mcpherson Ave
- 4260 Mcpherson Ave
- 4260 Mcpherson Ave
- 4260 Mcpherson Ave
- 4260 Mcpherson Ave






