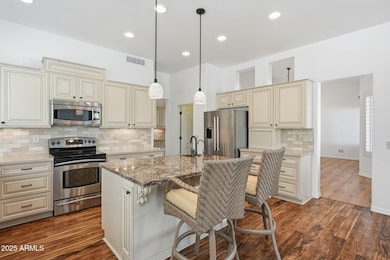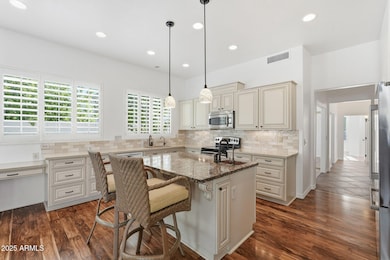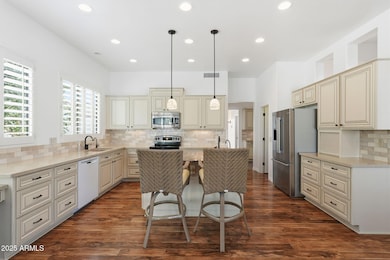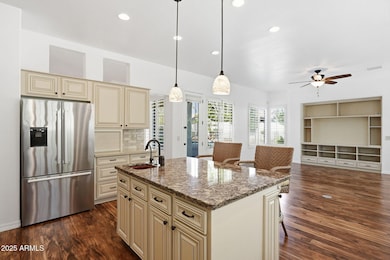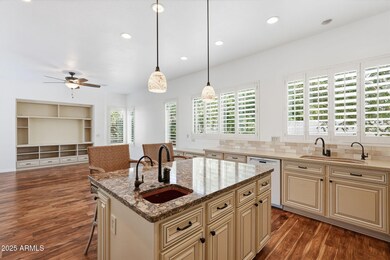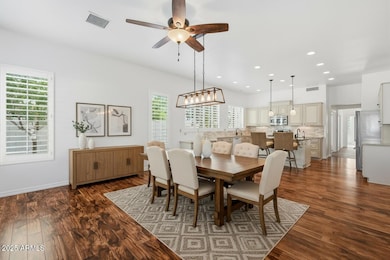1770 W Hawk Way Chandler, AZ 85286
Clemente Ranch NeighborhoodEstimated payment $4,014/month
Highlights
- Play Pool
- 0.22 Acre Lot
- Eat-In Kitchen
- Robert and Danell Tarwater Elementary School Rated A
- Vaulted Ceiling
- Dual Vanity Sinks in Primary Bathroom
About This Home
Immaculate 4-bed, 2-bath home in Clemente Ranch with a 3-car garage, pool, and recent upgrades. This 2,242 sq ft single-level layout features vaulted ceilings, open kitchen with granite countertops, stainless appliances, and breakfast bar. Newer roof, HVAC, and New interior and exterior paint ensure low maintenance. Primary suite includes dual sinks, soaking tub, and walk-in closet. Backyard offers a resurfaced pool, covered patio, and mature landscaping on a 9,749 sq ft lot. HOA-maintained neighborhood near Bogle Jr High (0.2 mi), Tarwater Elementary (0.7 mi), and Tumbleweed Park (0.9 mi). This is one of those homes that checks all the boxes updated where it matters, laid out for real life, and set in a desirable Chandler neighborhood close to shopping, dining, and freeway access. 1. Interior painting was completed July 3, 2013 by Sun Belt Remodeling.
2. Exterior painting completed July 3, 2013 by Alex Keith Painting. 3. Both HVAC units were installed 12-31-2014 by George Brazil.
4. Flooring completed 7-13-2013.
5. Kitchen counters and cabinets completed 7-3-2013.
6. Master Bathroom completed July 3, 2013. Other Bathroom had the tub removed & shower added 9-22-2022.
7. Windows or exterior doors are original. Sunray Front Security Door added 12-27-2013 by Chandler Screen & Awning.
8. Water Heater installed 4-2-2021 by George Brazil.
9. The Durapure 5-stage RO system installed 7-25-2014 by AmeriFlow Water Systems.
10 Water softener was originally on 7-3-2013.
11. Pool resurfaced 5-6-2014 by SOS Pool Rescue & Home Services.
12. Pool area & patio resurfaced 9-22-2017 by Allied Outdoor Solutions.
13. Pool equipment upgraded on an as needed basis. Weekly maintenance by the same pool service since August 2016.
14. Irrigation/Landscaping renewed 12-30-2020 by original installer by Oasis Green LLC.
15. Electrical and Plumbing maintenance/inspection are performed annually. Last Electrical maintenance 5-8-2025. Last Plumbing maintenance 5-20-2025. Any deficiencies found are immediately repaired. 16. HVAC inspections are performed semi-annually in May and December. Any deficiencies are immediately corrected. Filters are replaced each month.
17. 2 Car Garage unit Motor replaced 11-21-2023 by Same Day Garage Door Service LLC.
18. Single Car Garage Motor replaced 11-27-2020 by US Garage Door Heroes. Generally, any small item requiring replacement/repair is dealt with immediately.
Open House Schedule
-
Saturday, November 15, 202510:00 am to 3:00 pm11/15/2025 10:00:00 AM +00:0011/15/2025 3:00:00 PM +00:00Add to Calendar
Home Details
Home Type
- Single Family
Est. Annual Taxes
- $2,920
Year Built
- Built in 1994
Lot Details
- 9,749 Sq Ft Lot
- Block Wall Fence
- Backyard Sprinklers
- Sprinklers on Timer
- Grass Covered Lot
HOA Fees
- $97 Monthly HOA Fees
Parking
- 3 Car Garage
Home Design
- Roof Updated in 2024
- Wood Frame Construction
- Tile Roof
- Concrete Roof
Interior Spaces
- 2,242 Sq Ft Home
- 1-Story Property
- Vaulted Ceiling
- Ceiling Fan
- Washer and Dryer Hookup
Kitchen
- Eat-In Kitchen
- Built-In Microwave
- Kitchen Island
Flooring
- Laminate
- Tile
Bedrooms and Bathrooms
- 4 Bedrooms
- Primary Bathroom is a Full Bathroom
- 2 Bathrooms
- Dual Vanity Sinks in Primary Bathroom
Pool
- Play Pool
- Diving Board
Schools
- Robert And Danell Tarwater Elementary School
- Bogle Junior High School
- Hamilton High School
Utilities
- Central Air
- Heating System Uses Natural Gas
Listing and Financial Details
- Tax Lot 101
- Assessor Parcel Number 303-35-125
Community Details
Overview
- Association fees include ground maintenance
- Trestle Management Association, Phone Number (480) 422-0888
- Built by Shea
- Clemente Ranch Subdivision
Recreation
- Community Playground
- Bike Trail
Map
Home Values in the Area
Average Home Value in this Area
Tax History
| Year | Tax Paid | Tax Assessment Tax Assessment Total Assessment is a certain percentage of the fair market value that is determined by local assessors to be the total taxable value of land and additions on the property. | Land | Improvement |
|---|---|---|---|---|
| 2025 | $2,960 | $38,004 | -- | -- |
| 2024 | $2,859 | $36,194 | -- | -- |
| 2023 | $2,859 | $50,080 | $10,010 | $40,070 |
| 2022 | $2,759 | $36,780 | $7,350 | $29,430 |
| 2021 | $2,892 | $35,410 | $7,080 | $28,330 |
| 2020 | $2,879 | $32,430 | $6,480 | $25,950 |
| 2019 | $2,769 | $30,250 | $6,050 | $24,200 |
| 2018 | $2,681 | $28,870 | $5,770 | $23,100 |
| 2017 | $2,499 | $27,230 | $5,440 | $21,790 |
| 2016 | $2,407 | $27,860 | $5,570 | $22,290 |
| 2015 | $2,332 | $25,850 | $5,170 | $20,680 |
Property History
| Date | Event | Price | List to Sale | Price per Sq Ft | Prior Sale |
|---|---|---|---|---|---|
| 10/31/2025 10/31/25 | Price Changed | $698,498 | 0.0% | $312 / Sq Ft | |
| 09/25/2025 09/25/25 | For Sale | $698,500 | +105.4% | $312 / Sq Ft | |
| 03/14/2013 03/14/13 | Sold | $340,000 | 0.0% | $152 / Sq Ft | View Prior Sale |
| 02/13/2013 02/13/13 | Pending | -- | -- | -- | |
| 02/01/2013 02/01/13 | For Sale | $340,000 | -- | $152 / Sq Ft |
Purchase History
| Date | Type | Sale Price | Title Company |
|---|---|---|---|
| Cash Sale Deed | $340,000 | Magnus Title Agency | |
| Warranty Deed | $184,000 | Ati Title Agency | |
| Warranty Deed | $166,709 | First American Title | |
| Warranty Deed | -- | First American Title |
Mortgage History
| Date | Status | Loan Amount | Loan Type |
|---|---|---|---|
| Previous Owner | $165,600 | New Conventional | |
| Previous Owner | $158,350 | New Conventional |
Source: Arizona Regional Multiple Listing Service (ARMLS)
MLS Number: 6924846
APN: 303-35-125
- 2841 S Nolina Place
- 1811 W Wisteria Dr
- 1635 W Wisteria Dr
- 1883 W Falcon Dr
- 2662 S Santa Anna St
- 2981 S Sean Dr
- 1403 W Goldfinch Way
- 1477 W Lark Dr
- 3265 S Laguna Dr
- 3295 S Ambrosia Dr
- 3235 S Purple Sage Dr
- 1951 W Peninsula Cir
- 1222 W Honeysuckle Ln
- 2158 W Peninsula Cir
- 1861 W Pelican Dr
- 1708 W Seagull Ct
- 1150 W Goldfinch Way
- 1634 W Pelican Ct
- 1055 W Diamondback Dr
- 3201 S Horizon Place
- 2750 S Nolina Place
- 1350 W Javelina Dr
- 1889 W Queencreek Rd
- 1695 W Macaw Dr
- 1302 W Honeysuckle Ln
- 1250 W Canary Way
- 2406 S Navajo Way
- 2460 S Navajo Way
- 1447 W Swan Ct
- 2471 W Edgewater Way
- 2511 W Queen Creek Rd Unit 238
- 2511 W Queen Creek Rd Unit 155
- 2511 W Queen Creek Rd Unit 326
- 2511 W Queen Creek Rd Unit 378
- 2511 W Queen Creek Rd Unit 180
- 2511 W Queen Creek Rd Unit 146
- 2511 W Queen Creek Rd Unit 446
- 2511 W Queen Creek Rd Unit 266
- 2511 W Queen Creek Rd Unit 123
- 2511 W Queen Creek Rd Unit 151

