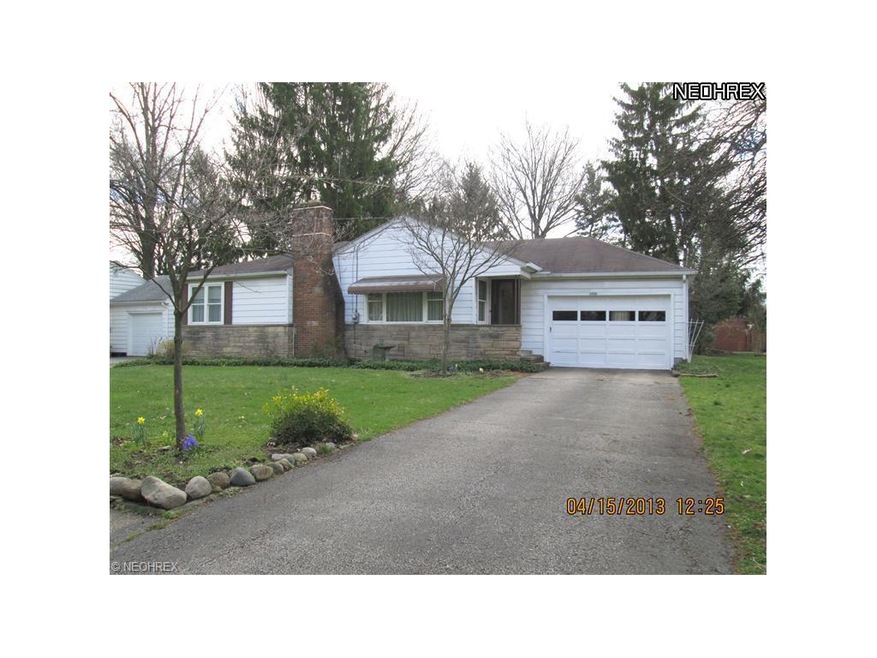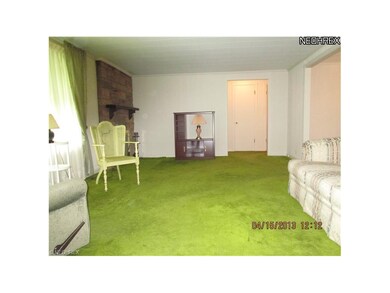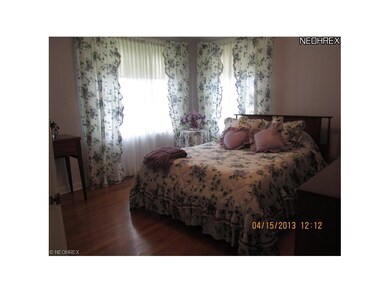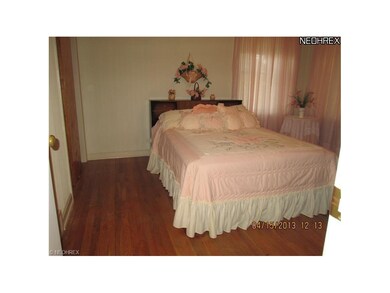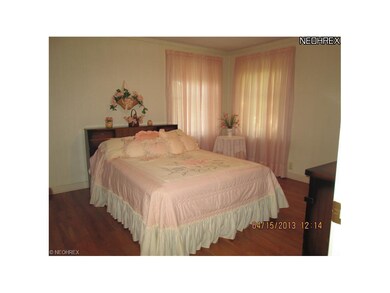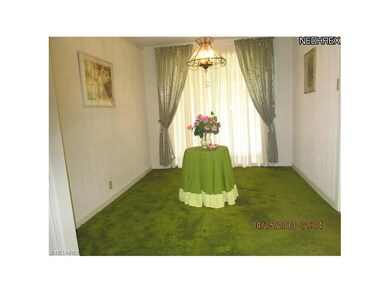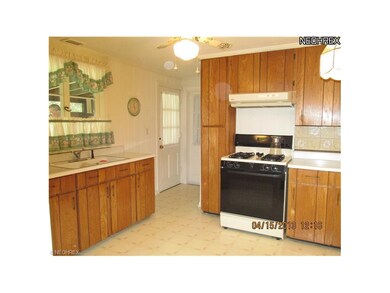
Highlights
- Ranch Style House
- Porch
- Forced Air Heating and Cooling System
- 1 Fireplace
- 1 Car Attached Garage
- Partially Fenced Property
About This Home
As of June 2020Great deal to own in Stow! Same owner for over 35 years! Both bedrooms feature Beautiful Hardwood Floors and Large Walk-In Closets! Hardwood flooring under carpet in Living Room and Dining Room! Eat-In-Kitchen! Great Lot! Stone Fireplace with Mantel! Patio Doors off Dining Room, leading to Sun Porch! Newer Windows! Home needs Updating, Buy and Make it your Own! Washer and Dryer Stay! Garage has been Extended, will fit two Midsize Cars! Home Warranty! Seller willing to look at all offers! Estate!
Last Agent to Sell the Property
Howard Hanna License #407468 Listed on: 04/15/2013

Home Details
Home Type
- Single Family
Est. Annual Taxes
- $1,629
Year Built
- Built in 1955
Lot Details
- 0.32 Acre Lot
- Lot Dimensions are 70x200
- Partially Fenced Property
- Chain Link Fence
Home Design
- Ranch Style House
- Asphalt Roof
- Stone Siding
Interior Spaces
- 1,089 Sq Ft Home
- 1 Fireplace
- Unfinished Basement
Kitchen
- Built-In Oven
- Range
Bedrooms and Bathrooms
- 2 Bedrooms
- 1 Full Bathroom
Laundry
- Dryer
- Washer
Parking
- 1 Car Attached Garage
- Garage Door Opener
Outdoor Features
- Porch
Utilities
- Forced Air Heating and Cooling System
- Heating System Uses Gas
- Water Not Available
Community Details
- Paradise Park Community
Listing and Financial Details
- Assessor Parcel Number 5606607
Ownership History
Purchase Details
Home Financials for this Owner
Home Financials are based on the most recent Mortgage that was taken out on this home.Purchase Details
Home Financials for this Owner
Home Financials are based on the most recent Mortgage that was taken out on this home.Similar Home in the area
Home Values in the Area
Average Home Value in this Area
Purchase History
| Date | Type | Sale Price | Title Company |
|---|---|---|---|
| Warranty Deed | $155,000 | None Available | |
| Fiduciary Deed | $81,500 | None Available |
Mortgage History
| Date | Status | Loan Amount | Loan Type |
|---|---|---|---|
| Open | $124,000 | Credit Line Revolving | |
| Closed | $124,000 | Future Advance Clause Open End Mortgage | |
| Previous Owner | $77,425 | New Conventional |
Property History
| Date | Event | Price | Change | Sq Ft Price |
|---|---|---|---|---|
| 06/30/2020 06/30/20 | Sold | $155,000 | +3.3% | $142 / Sq Ft |
| 05/23/2020 05/23/20 | Pending | -- | -- | -- |
| 05/21/2020 05/21/20 | For Sale | $150,000 | +84.0% | $138 / Sq Ft |
| 05/21/2013 05/21/13 | Sold | $81,500 | -9.3% | $75 / Sq Ft |
| 04/30/2013 04/30/13 | Pending | -- | -- | -- |
| 04/15/2013 04/15/13 | For Sale | $89,900 | -- | $83 / Sq Ft |
Tax History Compared to Growth
Tax History
| Year | Tax Paid | Tax Assessment Tax Assessment Total Assessment is a certain percentage of the fair market value that is determined by local assessors to be the total taxable value of land and additions on the property. | Land | Improvement |
|---|---|---|---|---|
| 2025 | $3,344 | $58,675 | $13,913 | $44,762 |
| 2024 | $3,344 | $58,675 | $13,913 | $44,762 |
| 2023 | $3,344 | $58,675 | $13,913 | $44,762 |
| 2022 | $2,835 | $43,785 | $10,381 | $33,404 |
| 2021 | $2,543 | $43,785 | $10,381 | $33,404 |
| 2020 | $2,500 | $43,780 | $10,380 | $33,400 |
| 2019 | $2,312 | $37,770 | $9,860 | $27,910 |
| 2018 | $2,275 | $37,770 | $9,860 | $27,910 |
| 2017 | $2,093 | $37,770 | $9,860 | $27,910 |
| 2016 | $2,137 | $33,670 | $9,860 | $23,810 |
| 2015 | $2,093 | $33,670 | $9,860 | $23,810 |
| 2014 | $2,095 | $33,670 | $9,860 | $23,810 |
| 2013 | $1,635 | $34,920 | $9,860 | $25,060 |
Agents Affiliated with this Home
-

Seller's Agent in 2020
Cyndi Kane
RE/MAX Crossroads
(330) 606-6041
31 in this area
201 Total Sales
-

Buyer's Agent in 2020
Tom Boggs
Berkshire Hathaway HomeServices Stouffer Realty
(330) 322-7500
8 in this area
227 Total Sales
-

Seller's Agent in 2013
Carrie Elswick Salm
Howard Hanna
(440) 567-1106
12 Total Sales
Map
Source: MLS Now
MLS Number: 3399357
APN: 56-06607
- 1861 Gorge Park Blvd
- 3432 Adaline Dr
- 3366 Darrow Rd
- 3524 Oak Rd
- 3063 Lake Rd
- 1974 Hawthorne Ave
- 3512 Orchard Dr
- 3066 Kent Rd Unit 410
- 3560 Orchard Dr Unit A22
- 2915 Elmbrook Dr
- 432 N Main St
- 441 Trudy Ave
- 1231 Graham Rd
- 2049 Echo Rd
- 3771 Valley Forge Dr
- 3665 Marcella Ave
- 3444 Hiwood Ave
- 116 Silver Valley Blvd Unit D116
- 3005 Kent Rd
- 82 Silver Valley Blvd Unit B82
