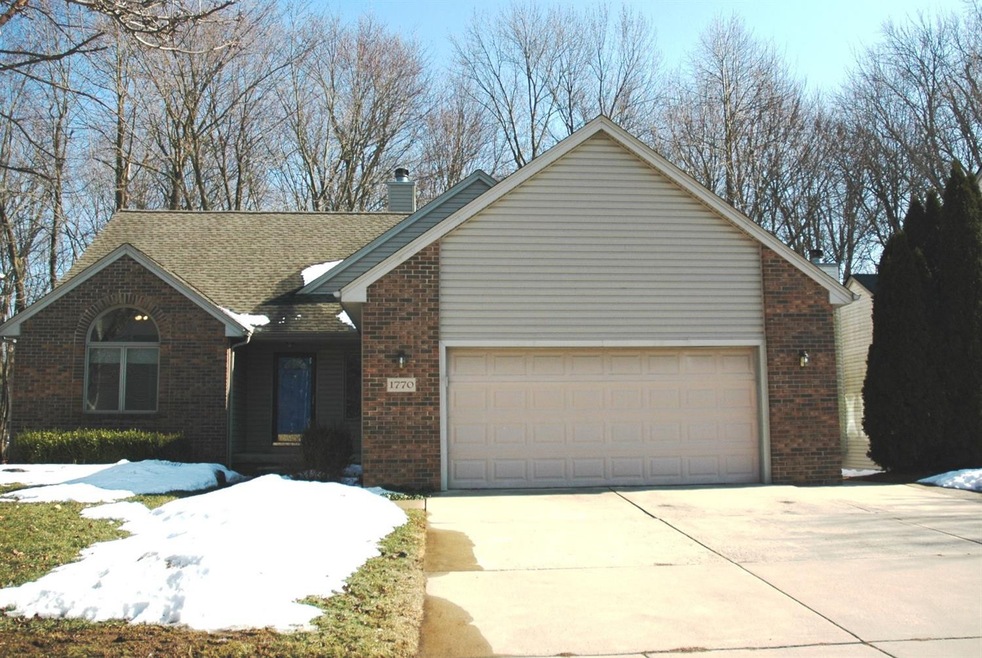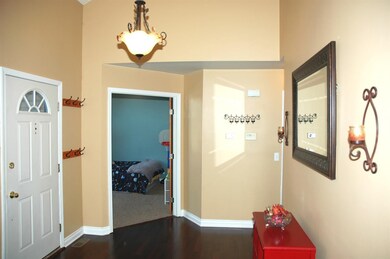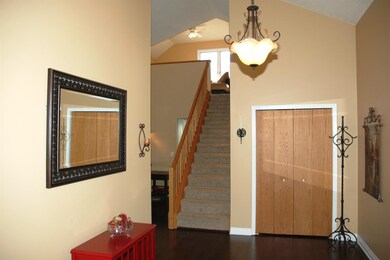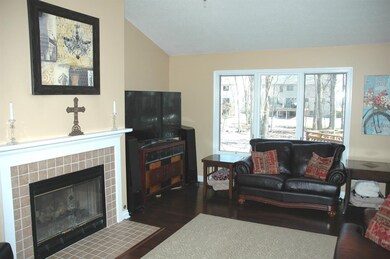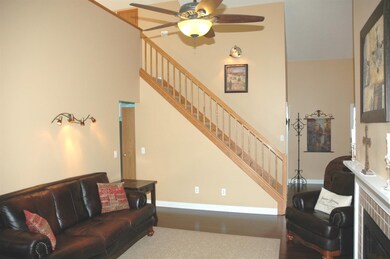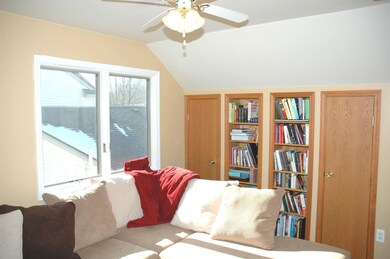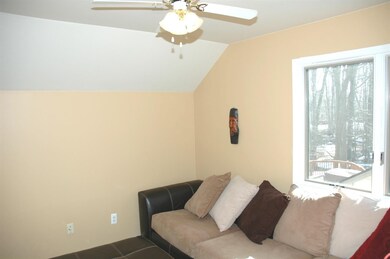
1770 Wildwood Trail Saline, MI 48176
Highlights
- Maid or Guest Quarters
- Deck
- Vaulted Ceiling
- Heritage School Rated A
- Recreation Room
- Balcony
About This Home
As of April 2021Welcome to the desirable Wildwood Subdivision! 4 bedroom, 3 bath, Ranch with 2 full kitchens! The main kitchen has updated sleek quartz kitchen countertops. 1st floor master, with walk-in closet. Spacious entry with vaulted ceiling to great room with fireplace and unique loft/flex area with built -in library shelves. Dining area looks out to beautiful wooded area and elevated freshly stained deck that spans the back of the home (very private for 3 of the seasons). 1st floor laundry/mudroom. Cable ready in every room. Lower level Mother-in-law suite or guest quarters includes: full kitchen, living room, bedroom (with daylight window), full bath, 2nd laundry room, private entrance via walkout to paver and stone patio to enjoy the wooded view. Reverse Osmosis System. Attached 2 car garage wit with additional storage. You can't top the location, minutes from picture perfect downtown Saline at the same time easy access to U of M, EMU, Ann Arbor and Metro Airport!, Primary Bath, Rec Room: Finished
Last Agent to Sell the Property
Real Estate One Inc License #6501313165 Listed on: 03/01/2021

Home Details
Home Type
- Single Family
Est. Annual Taxes
- $7,307
Year Built
- Built in 1999
Lot Details
- 0.25 Acre Lot
HOA Fees
- $17 Monthly HOA Fees
Parking
- 2 Car Attached Garage
- Garage Door Opener
Home Design
- Brick Exterior Construction
- Vinyl Siding
Interior Spaces
- 1-Story Property
- Vaulted Ceiling
- Ceiling Fan
- Gas Log Fireplace
- Recreation Room
- Laundry on main level
Kitchen
- Eat-In Kitchen
- Oven
- Range
- Microwave
- Dishwasher
- Disposal
Bedrooms and Bathrooms
- 4 Bedrooms | 3 Main Level Bedrooms
- Maid or Guest Quarters
- 3 Full Bathrooms
Finished Basement
- Walk-Out Basement
- Basement Fills Entire Space Under The House
- Sump Pump
Outdoor Features
- Balcony
- Deck
- Patio
- Porch
Utilities
- Forced Air Heating and Cooling System
- Heating System Uses Natural Gas
- Cable TV Available
Community Details
Overview
- Saline Wildwood Condo Subdivision
Recreation
- Trails
Ownership History
Purchase Details
Home Financials for this Owner
Home Financials are based on the most recent Mortgage that was taken out on this home.Purchase Details
Home Financials for this Owner
Home Financials are based on the most recent Mortgage that was taken out on this home.Purchase Details
Home Financials for this Owner
Home Financials are based on the most recent Mortgage that was taken out on this home.Purchase Details
Purchase Details
Home Financials for this Owner
Home Financials are based on the most recent Mortgage that was taken out on this home.Purchase Details
Purchase Details
Purchase Details
Similar Homes in Saline, MI
Home Values in the Area
Average Home Value in this Area
Purchase History
| Date | Type | Sale Price | Title Company |
|---|---|---|---|
| Warranty Deed | $372,000 | None Available | |
| Warranty Deed | $268,000 | Capital Title Insurance Agen | |
| Interfamily Deed Transfer | -- | American Title Co Washtenaw | |
| Interfamily Deed Transfer | -- | American Title Co Washtenaw | |
| Interfamily Deed Transfer | -- | None Available | |
| Warranty Deed | $287,000 | None Available | |
| Deed | $289,000 | -- | |
| Deed | $289,000 | -- | |
| Deed | $221,762 | -- |
Mortgage History
| Date | Status | Loan Amount | Loan Type |
|---|---|---|---|
| Open | $367,575 | New Conventional | |
| Closed | $360,840 | New Conventional | |
| Previous Owner | $287,358 | New Conventional | |
| Previous Owner | $273,849 | FHA | |
| Previous Owner | $280,489 | FHA | |
| Previous Owner | $254,600 | New Conventional | |
| Previous Owner | $225,000 | New Conventional | |
| Previous Owner | $229,600 | Unknown |
Property History
| Date | Event | Price | Change | Sq Ft Price |
|---|---|---|---|---|
| 08/11/2025 08/11/25 | Pending | -- | -- | -- |
| 07/25/2025 07/25/25 | For Sale | $499,900 | +34.4% | $194 / Sq Ft |
| 04/16/2021 04/16/21 | Sold | $372,000 | +2.5% | $143 / Sq Ft |
| 04/16/2021 04/16/21 | Pending | -- | -- | -- |
| 03/01/2021 03/01/21 | For Sale | $363,000 | +35.4% | $140 / Sq Ft |
| 03/28/2013 03/28/13 | Sold | $268,000 | -4.3% | $84 / Sq Ft |
| 02/17/2013 02/17/13 | Pending | -- | -- | -- |
| 01/14/2013 01/14/13 | For Sale | $279,900 | -- | $88 / Sq Ft |
Tax History Compared to Growth
Tax History
| Year | Tax Paid | Tax Assessment Tax Assessment Total Assessment is a certain percentage of the fair market value that is determined by local assessors to be the total taxable value of land and additions on the property. | Land | Improvement |
|---|---|---|---|---|
| 2025 | $9,590 | $220,000 | $0 | $0 |
| 2024 | $9,185 | $208,700 | $0 | $0 |
| 2023 | $8,837 | $198,500 | $0 | $0 |
| 2022 | $9,115 | $182,200 | $0 | $0 |
| 2021 | $7,389 | $181,900 | $0 | $0 |
| 2020 | $7,307 | $172,900 | $0 | $0 |
| 2019 | $7,139 | $170,700 | $170,700 | $0 |
| 2018 | $6,853 | $163,800 | $0 | $0 |
| 2017 | $403 | $159,800 | $0 | $0 |
| 2016 | $6,571 | $136,450 | $0 | $0 |
| 2015 | -- | $136,042 | $0 | $0 |
| 2014 | -- | $122,880 | $0 | $0 |
| 2013 | -- | $122,880 | $0 | $0 |
Agents Affiliated with this Home
-
Kurt Heinold

Seller's Agent in 2025
Kurt Heinold
Real Estate One Inc
(734) 944-7900
4 in this area
61 Total Sales
-
Wayne Esch

Seller's Agent in 2021
Wayne Esch
Real Estate One Inc
(734) 994-0101
3 in this area
36 Total Sales
-
Eric Walz
E
Buyer's Agent in 2021
Eric Walz
Walz Realty, LLC
(734) 657-3361
3 in this area
88 Total Sales
-
Cheryl Clossick

Seller's Agent in 2013
Cheryl Clossick
Real Estate One Inc
(734) 709-1683
66 in this area
240 Total Sales
-
R
Buyer Co-Listing Agent in 2013
Robert Gay
Howard Hanna Real Estate
Map
Source: Southwestern Michigan Association of REALTORS®
MLS Number: 52589
APN: 13-25-410-018
- 1799 Sycamore Ct Unit 189
- 1782 Sycamore Ct
- 1453 Maplewood Dr
- 1730 Fairview Ct
- 300 Crestway Ct
- 623 Gretchen Ln
- 622 Gretchen Ln
- 617 Gretchen Ln
- 612 Gretchen Ln
- 698 Gretchen Ln
- 606 Gretchen Ln
- 720 Risdon Trail S
- 709 Risdon Trail S
- Waverly Plan at Bella Terrace
- Continental Plan at Bella Terrace
- Newberry Plan at Bella Terrace
- Mercer Plan at Bella Terrace
- 883 Risdon Trail S
- 6345 Brookview Dr
- 419 Woodland Dr W
