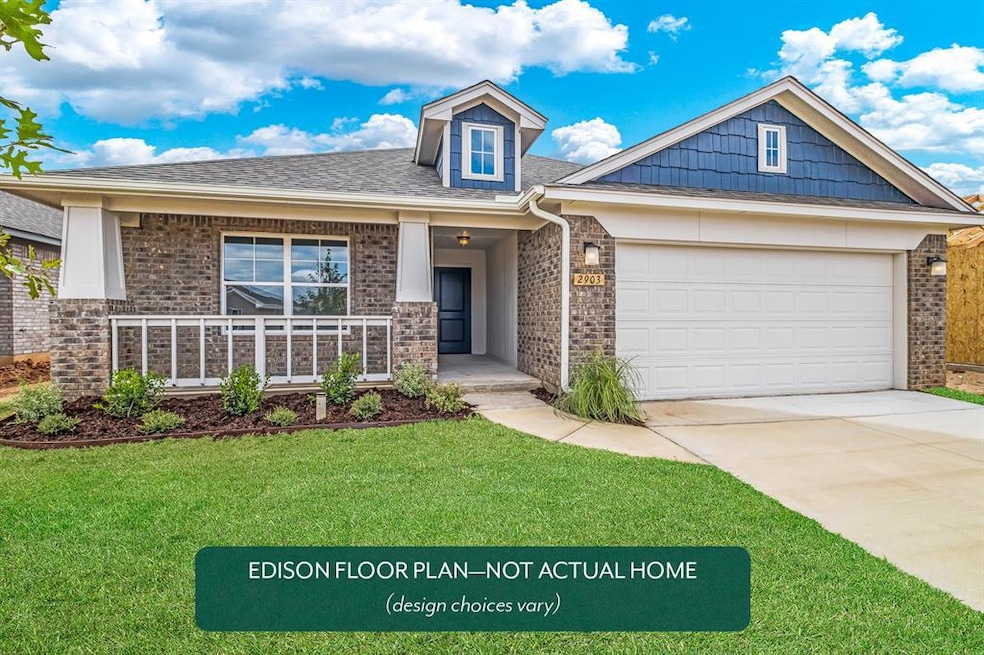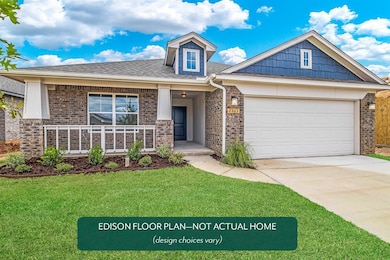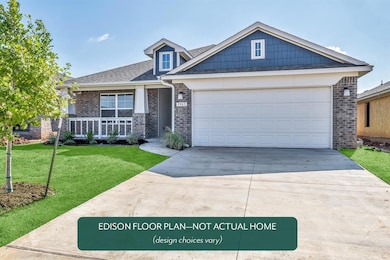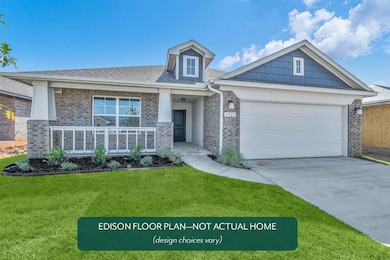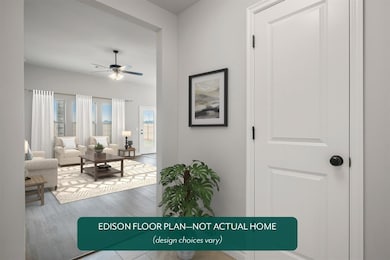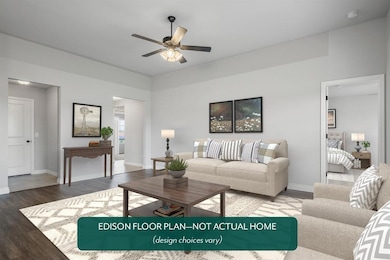17700 Horne Ln Oklahoma City, OK 73012
West Edmond NeighborhoodEstimated payment $2,004/month
Highlights
- Craftsman Architecture
- Covered Patio or Porch
- 2 Car Attached Garage
- Rose Union Elementary School Rated A-
- Walk-In Pantry
- Interior Lot
About This Home
This craftsman-style home is located on a corner homesite. The kitchen includes a gas range, a walk-in pantry, and quartz countertops. The main living areas feature durable hard surface flooring. The primary bedroom includes a walk-in closet, and the primary bath has a quartz vanity, linen closet, and a tiled shower. Energy efficiency is guaranteed through our partnership with Environments for Living, ensuring predictable heating and cooling costs with potential reimbursement if usage exceeds expectations. With our Your Way incentive, you can enhance your home with options like a storm shelter, full home blinds, or apply the credit toward closing costs or interest rate buy-downs. Located in the sought-after Deer Creek school district. This community will allow you to get anywhere in the city in a timely manner. Knox Farm features beautiful well-lit sidewalks for evening strolls around the community and a playground plus a splashpad with fun equipment for all ages. Included features:
* Peace-of- mind warranties
*10-year structural warranty
*Guaranteed heating and cooling usage on most Ideal Homes
*Fully landscaped front & backyard
*Full Guttering
*Fully fenced backyard.
Floorplan may differ slightly from completed home.
Home Details
Home Type
- Single Family
Year Built
- Built in 2025 | Under Construction
Lot Details
- Wood Fence
- Interior Lot
HOA Fees
- $20 Monthly HOA Fees
Parking
- 2 Car Attached Garage
- Garage Door Opener
- Driveway
Home Design
- Home is estimated to be completed on 1/15/26
- Craftsman Architecture
- Slab Foundation
- Brick Frame
- Composition Roof
Interior Spaces
- 1,386 Sq Ft Home
- 1-Story Property
- Ceiling Fan
- Double Pane Windows
- Inside Utility
- Laundry Room
- Attic Vents
- Fire and Smoke Detector
Kitchen
- Walk-In Pantry
- Gas Oven
- Self-Cleaning Oven
- Gas Range
- Free-Standing Range
- Dishwasher
- Disposal
Flooring
- Carpet
- Laminate
- Tile
Bedrooms and Bathrooms
- 3 Bedrooms
- 2 Full Bathrooms
Schools
- Deer Creek Elementary School
- Deer Creek Middle School
- Deer Creek High School
Utilities
- Central Heating and Cooling System
- Cable TV Available
Additional Features
- Air Cleaner
- Covered Patio or Porch
Community Details
- Association fees include maintenance common areas
- Mandatory home owners association
Listing and Financial Details
- Legal Lot and Block 0001 / 007
Map
Home Values in the Area
Average Home Value in this Area
Property History
| Date | Event | Price | List to Sale | Price per Sq Ft |
|---|---|---|---|---|
| 11/20/2025 11/20/25 | For Sale | $315,724 | -- | $228 / Sq Ft |
Source: MLSOK
MLS Number: 1202344
- 17625 Horne Ln
- 17705 Horne Ln
- 17712 Knox Farm Rd
- 17604 Horne Ln
- 3736 NW 175th St
- 17629 Horne Ln
- 17701 Horne Ln
- 17708 Horne Ln
- 17704 Horne Ln
- 3817 NW 175th St
- 3725 NW 177th St
- 3824 NW 177th St
- Frederickson Plan at Knox Farm
- Jordan Plan at Knox Farm
- Forrester Plan at Knox Farm
- London - Canvas Collection Plan at Knox Farm
- Murphy Plan at Knox Farm
- Fitzgerald Plan at Knox Farm
- Kensington Plan at Knox Farm
- Gabriella Plan at Knox Farm
- 4105 NW 179th St
- 3916 NW 164th St
- 16912 Rugosa Rose Dr
- 3048 NW 182nd St
- 16808 Kierland Ct
- 18208 Scarborough Dr
- 19017 Tarver Way
- 4304 NW 164th Terrace
- 3329 NW 159th Terrace
- 2717 NW 178th St
- 18214 Manera Way
- 18121 Manera Way
- 18101 Manera Way
- 17304 Hardwood Place
- 18200 Viento Dr
- 18116 Viento Dr
- 15400 Lone Oak Rd
- 19503 Molly Place
- 19500 Molly Place
- 16208 Muirfield Place
