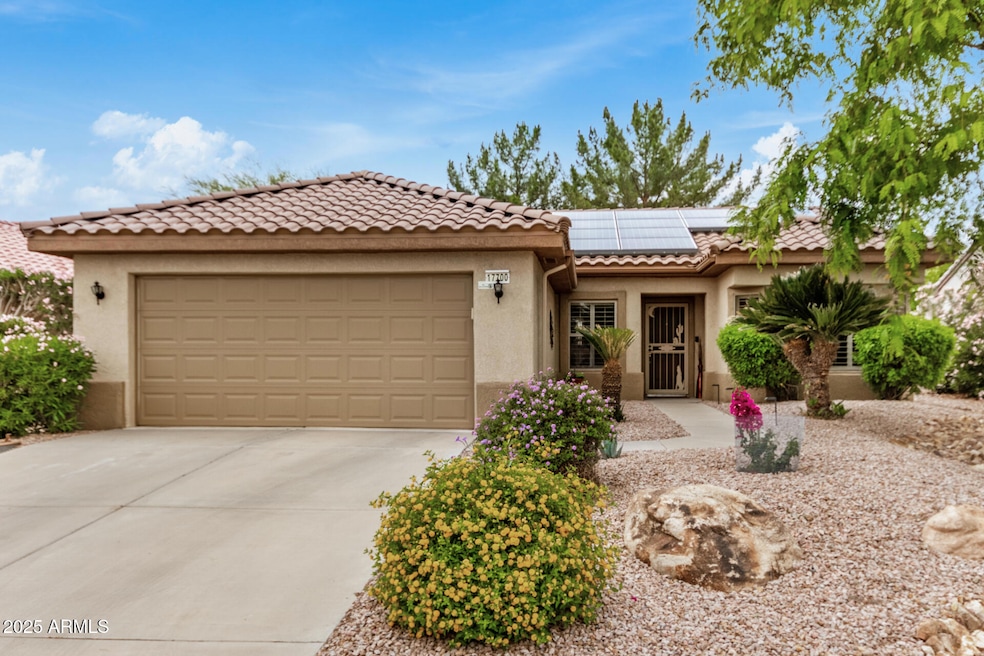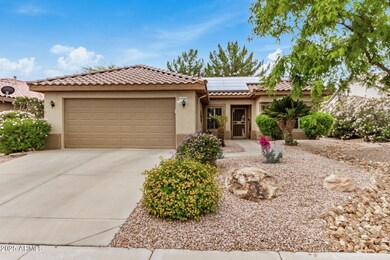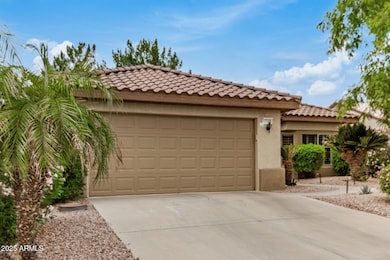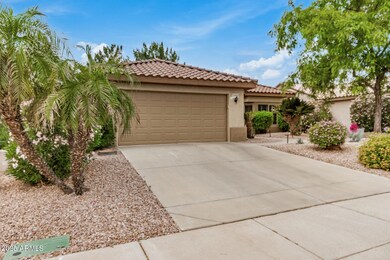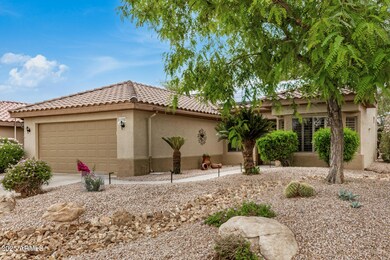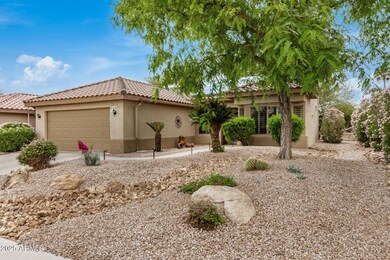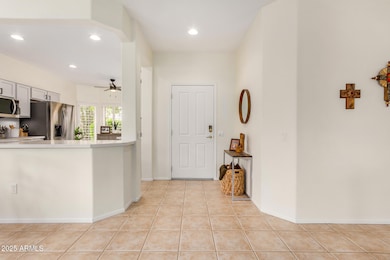17700 N Havasupai Dr Surprise, AZ 85374
Sun City Grand NeighborhoodHighlights
- Concierge
- Golf Course Community
- Clubhouse
- Willow Canyon High School Rated A-
- Fitness Center
- Furnished
About This Home
Your Vacation Dream Awaits in the Highly sought after Community of The Grand in Surprise. This well appointed 2 bedroom 2 full bathroom freshly painted, new carpet and new furniture throughout. Kitchen has quartz countertops, new appliances. Both Bathrooms updated.
Home boast an open floor plan and fully equipped, all you need is your personal items. Covered outdoor living with fountain and fireplace, and dining table for 6. This community has 4, 18 hole golf course 2 resort pools, 2 outdoor lap pools 1 indoor pool. Tennis, pickle ball, and bocce ball courts, visitor center and studio for community television. restaurants, Workout facility. Close to spring training facilities. Conveniently located to shopping.
This is a 45+ community This will not last for 2026 Vacation book now
Home Details
Home Type
- Single Family
Est. Annual Taxes
- $1,905
Year Built
- Built in 1999
Lot Details
- 7,255 Sq Ft Lot
- Desert faces the front and back of the property
- Front and Back Yard Sprinklers
Parking
- 2 Car Garage
Home Design
- Wood Frame Construction
- Tile Roof
- Stucco
Interior Spaces
- 1,183 Sq Ft Home
- 1-Story Property
- Furnished
- Ceiling height of 9 feet or more
- Ceiling Fan
- Solar Screens
- Built-In Microwave
Flooring
- Carpet
- Tile
Bedrooms and Bathrooms
- 2 Bedrooms
- Primary Bathroom is a Full Bathroom
- 2 Bathrooms
- Double Vanity
Laundry
- Dryer
- Washer
Outdoor Features
- Covered Patio or Porch
- Built-In Barbecue
Schools
- Adult Elementary And Middle School
- Adult High School
Utilities
- Refrigerated and Evaporative Cooling System
- Heating unit installed on the ceiling
- High-Efficiency Water Heater
- Cable TV Available
Listing and Financial Details
- $45 Move-In Fee
- Rent includes internet, electricity, gas, water, sewer, repairs, linen, gardening service, garbage collection, dishes
- 1-Month Minimum Lease Term
- $45 Application Fee
- Tax Lot 23
- Assessor Parcel Number 232-38-631
Community Details
Overview
- Property has a Home Owners Association
- The Grand Association, Phone Number (253) 303-9027
- Built by Dell Webb
- Sun City Grand Granite Falls 1 Subdivision
Amenities
- Concierge
- Clubhouse
- Theater or Screening Room
- Recreation Room
Recreation
- Golf Course Community
- Tennis Courts
- Pickleball Courts
- Racquetball
- Fitness Center
- Heated Community Pool
- Community Spa
- Bike Trail
Pet Policy
- No Pets Allowed
Map
Source: Arizona Regional Multiple Listing Service (ARMLS)
MLS Number: 6734278
APN: 232-38-631
- 15790 W Arrowhead Dr
- 15735 W Arrowhead Dr
- 15844 W Arrowhead Dr
- 15805 W Arrowhead Dr
- 15801 W Goldenrod Dr
- 18001 N Timber Ridge Dr
- 17371 N Natura Trail
- 15539 W La Salinas Ln
- 15750 W Linksview Dr
- 17621 N Eagle Crest Dr
- 18013 N Sterling Dr
- 18155 N Sterling Dr
- 17515 N Eagle Crest Dr
- 15655 W Bethesda Ct
- 15642 W Arbor Trail
- 17661 N Saddle Ridge Dr
- 17134 N Eureka Trail
- 15368 W Memory Ln
- 18140 N Saddle Ridge Dr
- 17723 N Escalante Ln
- 17724 N Sundown Ct
- 15866 W Cisa Rio Ln
- 15559 W Encantada Dr
- 17838 N Navarro Ct
- 17408 N Cassi Dr
- 15341 W Lea Ln
- 18121 N Key Estrella Dr
- 16630 N Reems Rd
- 15951 W Young St
- 16348 W Labyrinth Ln
- 16557 N 157th Ave
- 16344 W Crater Ln
- 16755 N Sarival Ave
- 15112 W Eureka Trail
- 16507 N 158th Ave
- 15929 W Cottonwood St
- 16385 W Monteverde Ln
- 16200 W Cottonwood St
- 15025 W Bottle Tree Ave
- 16215 W Desert Winds Dr
