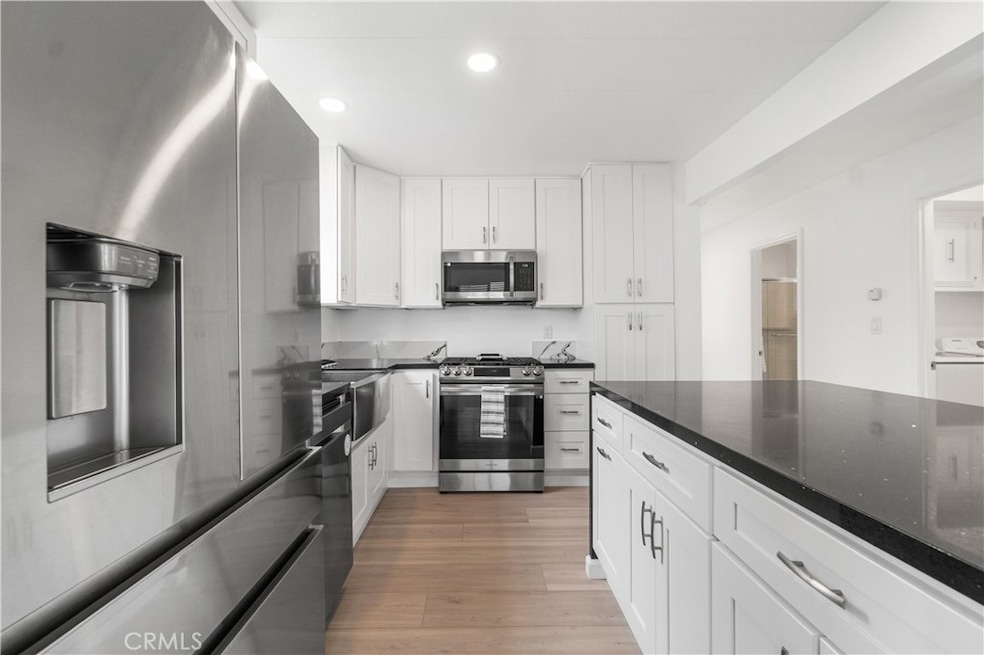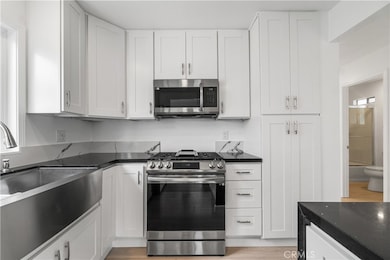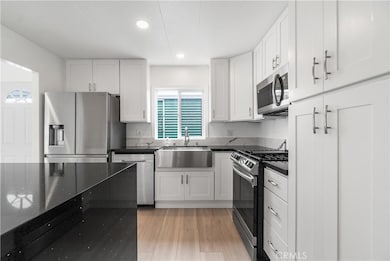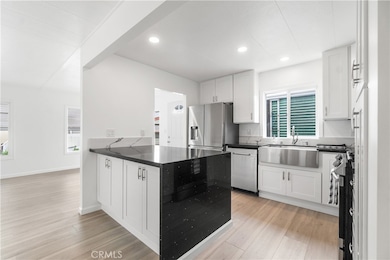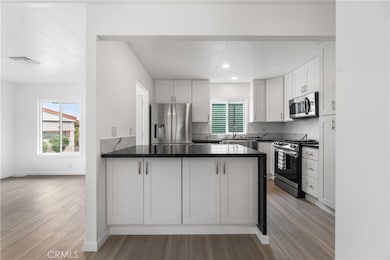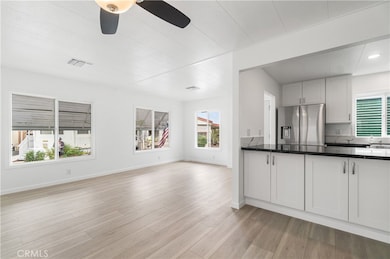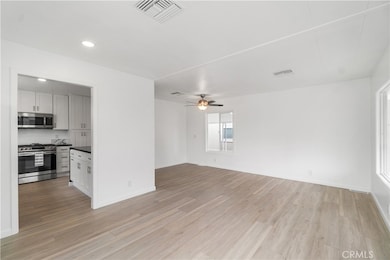
17700 S Western Ave Unit 174 Gardena, CA 90248
Estimated payment $1,254/month
Highlights
- Heated In Ground Pool
- Updated Kitchen
- No HOA
- Active Adult
- Quartz Countertops
- Utility Sink
About This Home
Stunning High-End Fully Remodeled Home in a Quiet 55+ Community
Welcome to this beautifully remodeled 2-bedroom, 2-bathroom home featuring a spacious master suite with private bath walk-in-shower and walk-in closet. Every inch of this home has been thoughtfully custom updated, blending modern comfort with timeless style.
Enjoy a newer kitchen complete with Samsung stainless steel appliances—including side by side refrigerator, dishwasher, oven range, microwave. The open-concept layout features a center island, Quartz countertops, stylish backsplash, utility sink and self-closing cabinets and drawers for a sleek, functional space.
The two remodeled bathrooms include a walk-in shower in (Master Bath) and a shower/tub combo in the (Hall Bath) new vanities with Quartz countertops, new faucets, new mirrors, new toilets, and fixtures. Additional upgrades include new vinyl plank waterproof flooring, drywall, windows, electrical, recessed lighting, copper plumbing, fixtures, doors, fresh paint all throughout. A new ceiling fan in the dining room enhances airflow, while abundant natural light and ocean breezes keep the home airy and bright.
For convenience there is an inside individual Laundry Room with brand new Samsung washer/dryer included.
Outdoor living is easy with a covered front and back porch, a private backyard and front yard for gardening, and a storage shed. A three-car covered carport adds convenience, and all utilities—gas, water, and electricity—are connected. The exterior material of the home is aluminum siding and is termite proof.
Located in a quiet, well-maintained 55+ senior community, residents enjoy access to two swimming pools, two clubhouses, and a car wash station. Easy access to the 91, 405, and 110 freeways, plus proximity to shopping and dining, make this home a perfect blend of comfort and convenience.
Don’t miss this move-in-ready gem—a light, bright, and breezy place to call home. A must see! Pictures do not do this home justice! Must see!
Listing Agent
eXp Realty of California, Inc. Brokerage Phone: 310-781-0781 License #01315671 Listed on: 07/23/2025

Property Details
Home Type
- Manufactured Home
Year Built
- Built in 1973 | Remodeled
Lot Details
- 2,500 Sq Ft Lot
- Property fronts a private road
- West Facing Home
- Level Lot
- Front Yard
- Density is up to 1 Unit/Acre
- Land Lease of $1,579
Home Design
- Entry on the 1st floor
- Turnkey
- Fire Rated Drywall
- Composition Roof
- Copper Plumbing
- Pier Jacks
Interior Spaces
- 960 Sq Ft Home
- 1-Story Property
- Recessed Lighting
- Double Pane Windows
- Awning
- Window Screens
- Living Room
- Vinyl Flooring
Kitchen
- Updated Kitchen
- Gas Oven
- Gas Cooktop
- Free-Standing Range
- Microwave
- Dishwasher
- Kitchen Island
- Quartz Countertops
- Self-Closing Drawers and Cabinet Doors
- Utility Sink
- Disposal
Bedrooms and Bathrooms
- 2 Bedrooms
- Remodeled Bathroom
- Quartz Bathroom Countertops
- Bathtub with Shower
- Walk-in Shower
Laundry
- Laundry Room
- Dryer
- Washer
Home Security
- Carbon Monoxide Detectors
- Fire and Smoke Detector
Parking
- 3 Parking Spaces
- 3 Attached Carport Spaces
- Parking Available
- Tandem Covered Parking
- Driveway
Pool
- Heated In Ground Pool
- Fence Around Pool
Outdoor Features
- Patio
- Exterior Lighting
- Shed
- Rain Gutters
- Front Porch
Mobile Home
- Mobile home included in the sale
- Mobile Home is 20 x 48 Feet
Utilities
- Forced Air Heating System
- Heating System Uses Natural Gas
- Natural Gas Connected
- Gas Water Heater
- Phone Available
- Cable TV Available
Listing and Financial Details
- Tax Lot 174
- Tax Tract Number 174
- Assessor Parcel Number 6106013035
Community Details
Overview
- Active Adult
- No Home Owners Association
- Garden West Estates | Phone (310) 329-2332
Recreation
- Community Pool
Pet Policy
- Breed Restrictions
Map
Home Values in the Area
Average Home Value in this Area
Property History
| Date | Event | Price | List to Sale | Price per Sq Ft | Prior Sale |
|---|---|---|---|---|---|
| 10/10/2025 10/10/25 | Price Changed | $199,000 | -5.2% | $207 / Sq Ft | |
| 09/19/2025 09/19/25 | Price Changed | $210,000 | -2.3% | $219 / Sq Ft | |
| 09/04/2025 09/04/25 | Price Changed | $215,000 | -4.4% | $224 / Sq Ft | |
| 07/23/2025 07/23/25 | For Sale | $225,000 | +45.2% | $234 / Sq Ft | |
| 05/20/2025 05/20/25 | Sold | $155,000 | 0.0% | $161 / Sq Ft | View Prior Sale |
| 04/23/2025 04/23/25 | Pending | -- | -- | -- | |
| 04/21/2025 04/21/25 | Price Changed | $155,000 | -3.1% | $161 / Sq Ft | |
| 02/14/2025 02/14/25 | Price Changed | $160,000 | -3.0% | $167 / Sq Ft | |
| 12/05/2024 12/05/24 | Price Changed | $165,000 | -2.9% | $172 / Sq Ft | |
| 11/18/2024 11/18/24 | For Sale | $170,000 | +112.5% | $177 / Sq Ft | |
| 01/10/2020 01/10/20 | Sold | $80,000 | -4.8% | $83 / Sq Ft | View Prior Sale |
| 11/11/2019 11/11/19 | Pending | -- | -- | -- | |
| 10/22/2019 10/22/19 | For Sale | $84,000 | +29.2% | $88 / Sq Ft | |
| 12/21/2018 12/21/18 | Sold | $65,000 | 0.0% | $68 / Sq Ft | View Prior Sale |
| 11/21/2018 11/21/18 | For Sale | $65,000 | +160.0% | $68 / Sq Ft | |
| 07/01/2015 07/01/15 | Sold | $25,000 | -32.4% | $24 / Sq Ft | View Prior Sale |
| 06/30/2015 06/30/15 | Pending | -- | -- | -- | |
| 04/23/2015 04/23/15 | For Sale | $37,000 | -- | $36 / Sq Ft |
About the Listing Agent

Linda has been a licensed and practicing realtor in the South Bay and, more significantly, Los Angeles communities since 2001. She grew up in Torrance, CA. Linda is a famous "Cottone" family member who owned and operated pumpkin patches, Christmas tree lots, and strawberry farms in Torrance for over 50 years. She enjoys working with people and helping them achieve their goals of buying or selling real estate. Linda strives to be the best and always have a smooth transaction. Nothing is
Linda's Other Listings
Source: California Regional Multiple Listing Service (CRMLS)
MLS Number: SB25166032
- 17700 S Western Ave Unit 148
- 17700 S Western Ave Unit 123
- 17700 S Western Ave Unit 162
- 17700 S Western Ave Unit 114
- 17700 S Western Ave Unit 190
- 1602 W Artesia Square Unit A
- 17705 S Western Ave Unit 47
- 17705 S Western Ave Unit 53
- 17705 S Western Ave Unit 39
- 17919 S Denker Ave
- 17330 Magnolia Way
- 1900 Artesia Blvd Unit 4
- 1900 Artesia Blvd Unit 63
- 17024 S Western Ave Unit 36
- 1419 W 179th St Unit 22
- 1419 W 179th St Unit 3
- 17039 S Dalton Ave
- 1657 W 184th St
- 1883 W 182nd St
- 17819 Gramercy Place
- 17700 S Western Ave
- 1419 W 179th St Unit 16
- 1419 W 179th St
- 2006 W 180th Place
- 18305 Saint Andrews Place
- 16907 S Harvard Blvd
- 16903 S Dalton Ave Unit 1
- 2039 Artesia Blvd
- 2029 W 182nd St Unit Duplex
- 1610 W 168th St Unit B
- 18424 S Normandie Ave
- 1708 W 166th St
- 16819 S Normandie Ave
- 2202 W 180th St
- 16418 Halldale Ave Unit 2
- 17057 S Vermont Ave Unit 117
- 1051 W 170th St
- 17037 S Vermont Ave
- 2619 W 176th St
- 1303 W 164th St
