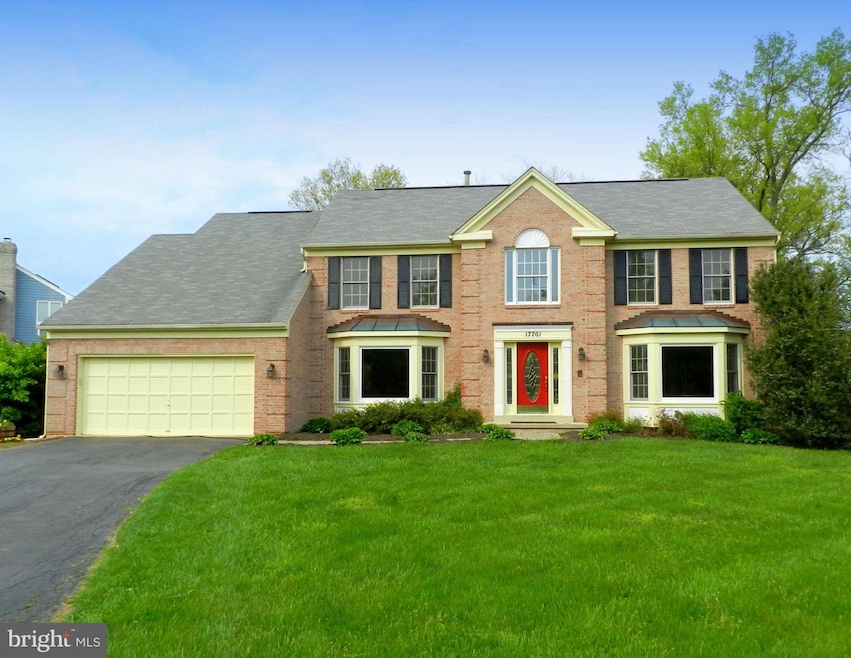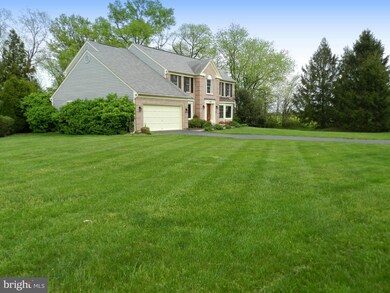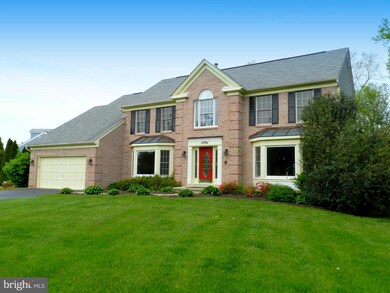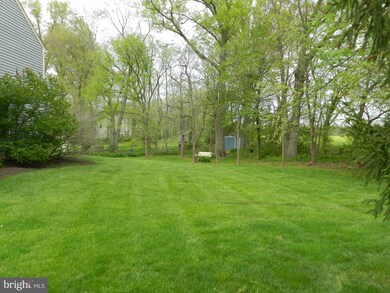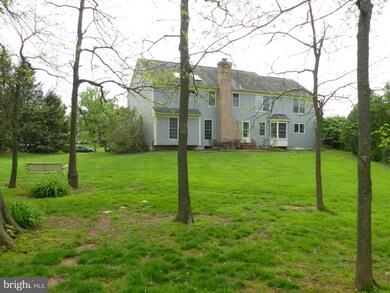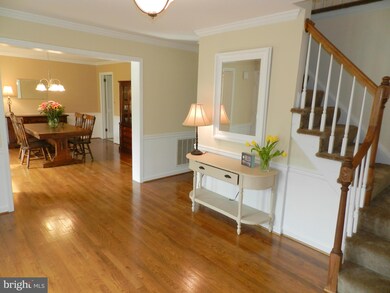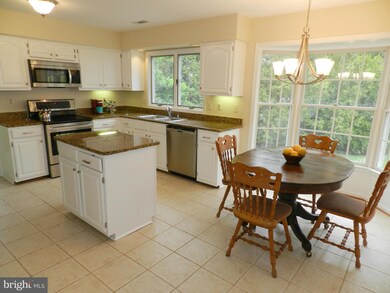
17701 Doctor Walling Rd Poolesville, MD 20837
Highlights
- Open Floorplan
- Colonial Architecture
- No HOA
- Poolesville Elementary School Rated A
- Wood Flooring
- Upgraded Countertops
About This Home
As of June 2016Open House Cancelled----Under Contract! This classy 6BR (yes--six full bedrooms, w/5 upstairs!) colonial checks all of the boxes---granite kitchen, main floor den/office & laundry, hardwood floors, huge living/family rooms, oversized bedrooms, and an in-law suite in the lower level PLUS a fully finished rec room! Perfect for extended family visits! Brand new HVAC!
Home Details
Home Type
- Single Family
Est. Annual Taxes
- $6,021
Year Built
- Built in 1990
Lot Details
- 0.59 Acre Lot
- Property is in very good condition
- Property is zoned PRA
Parking
- 2 Car Attached Garage
- Garage Door Opener
Home Design
- Colonial Architecture
- Brick Exterior Construction
- Asphalt Roof
Interior Spaces
- Property has 3 Levels
- Open Floorplan
- Crown Molding
- Ceiling Fan
- Double Pane Windows
- Entrance Foyer
- Family Room
- Living Room
- Dining Room
- Den
- Game Room
- Wood Flooring
- Finished Basement
Kitchen
- Microwave
- Dishwasher
- Kitchen Island
- Upgraded Countertops
- Disposal
Bedrooms and Bathrooms
- 6 Bedrooms
- En-Suite Primary Bedroom
- En-Suite Bathroom
- 3.5 Bathrooms
Laundry
- Laundry Room
- Dryer
- Washer
Outdoor Features
- Shed
Schools
- Poolesville Elementary School
- John Poole Middle School
- Poolesville High School
Utilities
- Forced Air Heating and Cooling System
- Natural Gas Water Heater
- Fiber Optics Available
Community Details
- No Home Owners Association
- Tama Subdivision
Listing and Financial Details
- Tax Lot 1
- Assessor Parcel Number 160302852917
Ownership History
Purchase Details
Home Financials for this Owner
Home Financials are based on the most recent Mortgage that was taken out on this home.Purchase Details
Home Financials for this Owner
Home Financials are based on the most recent Mortgage that was taken out on this home.Purchase Details
Similar Homes in Poolesville, MD
Home Values in the Area
Average Home Value in this Area
Purchase History
| Date | Type | Sale Price | Title Company |
|---|---|---|---|
| Deed | $613,000 | Commonwealth Land Title Insu | |
| Deed | $525,000 | First American Title Ins Co | |
| Deed | $322,000 | -- |
Mortgage History
| Date | Status | Loan Amount | Loan Type |
|---|---|---|---|
| Open | $453,500 | New Conventional | |
| Closed | $490,400 | New Conventional | |
| Previous Owner | $50,000 | Credit Line Revolving | |
| Previous Owner | $525,000 | New Conventional | |
| Previous Owner | $507,750 | Stand Alone Second | |
| Previous Owner | $75,000 | Credit Line Revolving | |
| Previous Owner | $425,000 | Stand Alone Refi Refinance Of Original Loan |
Property History
| Date | Event | Price | Change | Sq Ft Price |
|---|---|---|---|---|
| 06/10/2016 06/10/16 | Sold | $613,000 | +2.3% | $198 / Sq Ft |
| 04/30/2016 04/30/16 | Pending | -- | -- | -- |
| 04/28/2016 04/28/16 | For Sale | $599,000 | +14.1% | $193 / Sq Ft |
| 02/06/2014 02/06/14 | Sold | $525,000 | -0.9% | $111 / Sq Ft |
| 01/24/2014 01/24/14 | Price Changed | $529,900 | +1.9% | $112 / Sq Ft |
| 06/20/2013 06/20/13 | Pending | -- | -- | -- |
| 06/12/2013 06/12/13 | Price Changed | $519,900 | -1.9% | $110 / Sq Ft |
| 06/12/2013 06/12/13 | Price Changed | $529,900 | -1.9% | $112 / Sq Ft |
| 06/10/2013 06/10/13 | Price Changed | $539,900 | -1.8% | $114 / Sq Ft |
| 06/06/2013 06/06/13 | Price Changed | $549,900 | 0.0% | $116 / Sq Ft |
| 06/04/2013 06/04/13 | Price Changed | $550,000 | 0.0% | $116 / Sq Ft |
| 06/04/2013 06/04/13 | For Sale | $550,000 | +14.6% | $116 / Sq Ft |
| 01/30/2013 01/30/13 | Pending | -- | -- | -- |
| 01/23/2013 01/23/13 | Price Changed | $479,900 | -2.0% | $101 / Sq Ft |
| 12/31/2012 12/31/12 | Price Changed | $489,900 | -2.0% | $104 / Sq Ft |
| 12/12/2012 12/12/12 | Price Changed | $499,900 | -0.6% | $106 / Sq Ft |
| 12/09/2012 12/09/12 | Price Changed | $502,900 | -1.4% | $106 / Sq Ft |
| 12/05/2012 12/05/12 | Price Changed | $509,900 | -3.8% | $108 / Sq Ft |
| 12/01/2012 12/01/12 | For Sale | $529,900 | 0.0% | $112 / Sq Ft |
| 11/26/2012 11/26/12 | Pending | -- | -- | -- |
| 11/17/2012 11/17/12 | Price Changed | $529,900 | -1.0% | $112 / Sq Ft |
| 11/13/2012 11/13/12 | Price Changed | $535,000 | -2.7% | $113 / Sq Ft |
| 11/09/2012 11/09/12 | Price Changed | $549,900 | +1.9% | $116 / Sq Ft |
| 11/07/2012 11/07/12 | Price Changed | $539,900 | -3.6% | $114 / Sq Ft |
| 11/05/2012 11/05/12 | Price Changed | $559,900 | -6.7% | $118 / Sq Ft |
| 08/14/2012 08/14/12 | For Sale | $599,900 | -- | $127 / Sq Ft |
Tax History Compared to Growth
Tax History
| Year | Tax Paid | Tax Assessment Tax Assessment Total Assessment is a certain percentage of the fair market value that is determined by local assessors to be the total taxable value of land and additions on the property. | Land | Improvement |
|---|---|---|---|---|
| 2025 | $7,748 | $626,600 | -- | -- |
| 2024 | $7,748 | $602,900 | $203,700 | $399,200 |
| 2023 | $6,884 | $596,733 | $0 | $0 |
| 2022 | $7,096 | $590,567 | $0 | $0 |
| 2021 | $6,517 | $584,400 | $203,700 | $380,700 |
| 2020 | $6,306 | $569,867 | $0 | $0 |
| 2019 | $1,910 | $555,333 | $0 | $0 |
| 2018 | $3,618 | $540,800 | $203,700 | $337,100 |
| 2017 | $1,699 | $523,800 | $0 | $0 |
| 2016 | -- | $506,800 | $0 | $0 |
| 2015 | $5,403 | $489,800 | $0 | $0 |
| 2014 | $5,403 | $489,800 | $0 | $0 |
Agents Affiliated with this Home
-
Jim Brown

Seller's Agent in 2016
Jim Brown
LPT Realty, LLC
(301) 221-1988
122 in this area
182 Total Sales
-
Patrick Smith

Seller Co-Listing Agent in 2016
Patrick Smith
LPT Realty, LLC
(202) 255-4704
1 in this area
51 Total Sales
-
Gail Lee

Buyer's Agent in 2016
Gail Lee
Long & Foster
(301) 602-8188
52 in this area
81 Total Sales
-
b
Seller's Agent in 2014
beverlystrouse Strouse
Remax Realty Group
Map
Source: Bright MLS
MLS Number: 1002404655
APN: 03-02852917
- 19711 Beall St
- 17615 Kohlhoss Rd
- 17607 Kohlhoss Rd
- 17616 Soper St
- The Veranda Plan at Ferry Crossing
- The Terrace Plan at Ferry Crossing
- Breezeway Plan at Ferry Crossing
- 19724 Wootton Ave
- 17528 Collier Cir
- 17811 Elgin Rd
- 19305 Hempstone Ave
- 19509 Fisher Ave Unit (LOT 2)
- 19507 Fisher Ave Unit (LOT 3)
- The Vermeer Plan at Estates at Hartz Farm
- The Rodin Plan at Estates at Hartz Farm
- The Hamner II Plan at Estates at Hartz Farm
- The Bernini Plan at Estates at Hartz Farm
- The Walton Plan at Estates at Hartz Farm
- 19505 Fisher Ave Unit (LOT 1)
- 17305 Fletchall Rd
