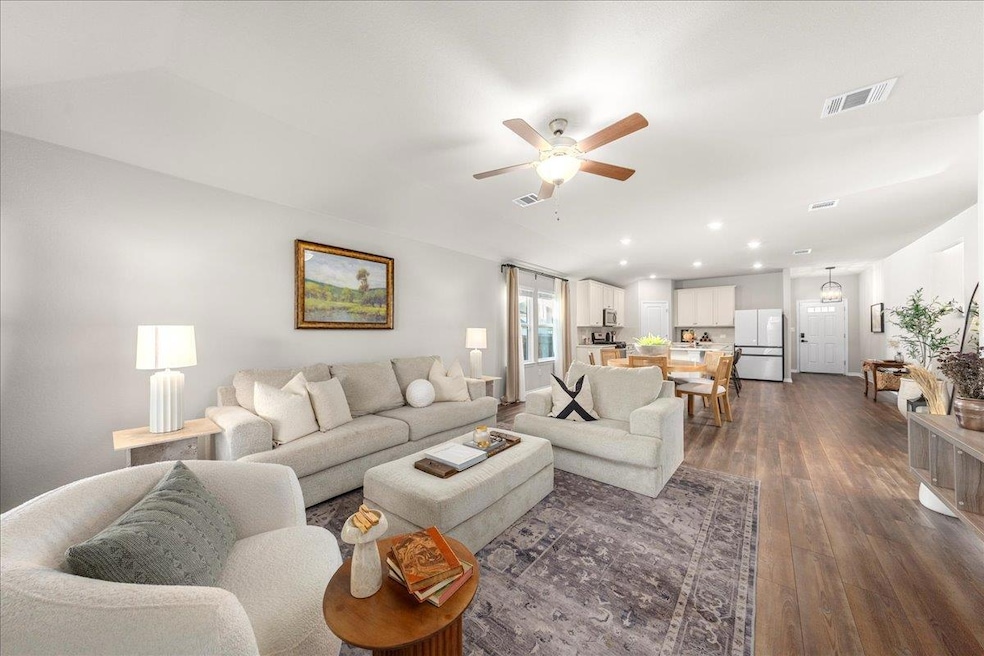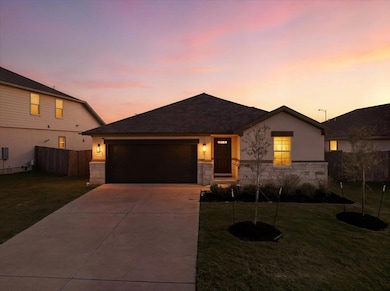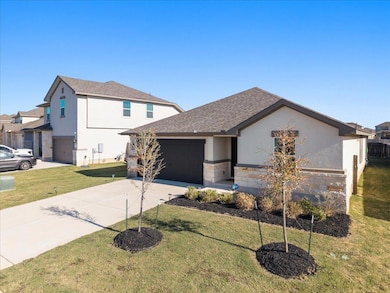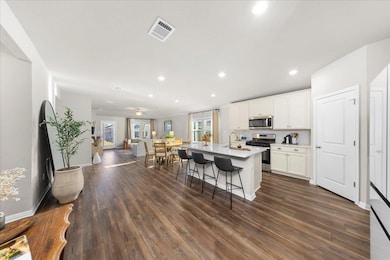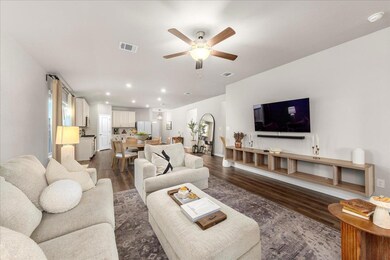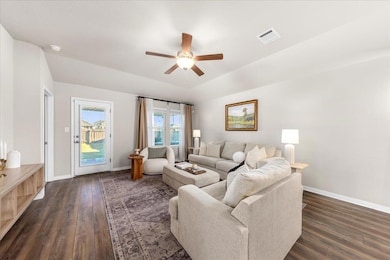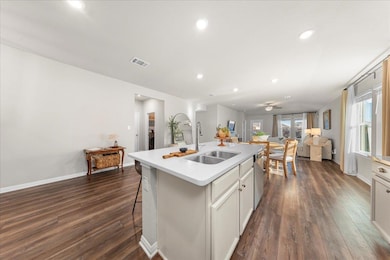Estimated payment $2,768/month
Highlights
- Fitness Center
- Clubhouse
- Quartz Countertops
- Open Floorplan
- High Ceiling
- Community Pool
About This Home
Welcome to 17701 Owl Tree Rd, a beautifully maintained single-story home in the heart of Manor, TX. Set on a well-groomed lot with no back neighbors, this property offers privacy, modern finishes, and a bright, open layout designed for effortless living. Inside, you'll find high ceilings, luxury vinyl plank flooring, and abundant natural light enhanced by warm recessed lighting. The spacious living room includes a ceiling fan and direct access to the fully fenced backyard, creating an easy flow for entertaining. Outdoors, enjoy a large covered patio with plenty of room for grilling, relaxing, or outdoor dining. The airy kitchen opens to the sun-filled dining area and features a generous center island with breakfast bar seating, stainless steel appliances, a pantry, and a stylish full backsplash—perfect for everyday cooking and hosting. A dedicated home office sits off the entryway and includes French doors and elegant lighting, providing a quiet, functional space for remote work. The private primary suite offers a peaceful retreat with a vaulted ceiling, walk-in closet, and an en-suite bathroom equipped with dual vanities, recessed lighting, and a spacious walk-in shower. Two additional secondary bedrooms also feature high ceilings and walk-in closets, giving guests or family members plenty of storage and comfort. Residents enjoy access to community amenities including a pool, park, playground, and walking trails. Conveniently located near local shops, dining, and major Austin-area employers, this home blends comfort, style, and an ideal Manor location. Secure this home's 5.37% assumable mortgage, save thousands annually, and secure a faster close when you work with Roam. Inquire with the listing agent for more details.
Listing Agent
Keller Williams Realty Brokerage Phone: (214) 986-2080 License #0799407 Listed on: 11/14/2025

Home Details
Home Type
- Single Family
Est. Annual Taxes
- $8,624
Year Built
- Built in 2022
Lot Details
- 7,701 Sq Ft Lot
- Northwest Facing Home
- Landscaped
- Level Lot
- Few Trees
- Back Yard Fenced and Front Yard
HOA Fees
- $73 Monthly HOA Fees
Parking
- 2 Car Attached Garage
- Front Facing Garage
- Driveway
- Off-Street Parking
Home Design
- Slab Foundation
- Shingle Roof
- Composition Roof
- Masonry Siding
- Stucco
Interior Spaces
- 1,795 Sq Ft Home
- 1-Story Property
- Open Floorplan
- High Ceiling
- Ceiling Fan
- Recessed Lighting
- Blinds
- Window Screens
- Fire and Smoke Detector
Kitchen
- Breakfast Bar
- Oven
- Gas Cooktop
- Microwave
- Dishwasher
- Stainless Steel Appliances
- Kitchen Island
- Quartz Countertops
- Disposal
Flooring
- Carpet
- Vinyl
Bedrooms and Bathrooms
- 3 Main Level Bedrooms
- Walk-In Closet
- 2 Full Bathrooms
- Double Vanity
Accessible Home Design
- No Interior Steps
- Stepless Entry
Outdoor Features
- Covered Patio or Porch
Schools
- Shadowglen Elementary School
- Manor Middle School
- Manor High School
Utilities
- Central Heating and Cooling System
- Vented Exhaust Fan
Listing and Financial Details
- Assessor Parcel Number 02456719080000
- Tax Block Q
Community Details
Overview
- Association fees include common area maintenance
- Shadow Glen HOA
- Shadowglen Ph 2 Secs 27A 27B Subdivision
Amenities
- Clubhouse
- Community Mailbox
Recreation
- Community Playground
- Fitness Center
- Community Pool
- Park
- Trails
Map
Home Values in the Area
Average Home Value in this Area
Tax History
| Year | Tax Paid | Tax Assessment Tax Assessment Total Assessment is a certain percentage of the fair market value that is determined by local assessors to be the total taxable value of land and additions on the property. | Land | Improvement |
|---|---|---|---|---|
| 2025 | $8,420 | $351,001 | $78,191 | $272,810 |
| 2023 | $4,927 | $251,073 | $30,000 | $221,073 |
| 2022 | $625 | $22,500 | $22,500 | $0 |
Property History
| Date | Event | Price | List to Sale | Price per Sq Ft |
|---|---|---|---|---|
| 11/14/2025 11/14/25 | For Sale | $375,000 | -- | $209 / Sq Ft |
Purchase History
| Date | Type | Sale Price | Title Company |
|---|---|---|---|
| Special Warranty Deed | -- | -- |
Mortgage History
| Date | Status | Loan Amount | Loan Type |
|---|---|---|---|
| Open | $342,399 | FHA |
Source: Unlock MLS (Austin Board of REALTORS®)
MLS Number: 5026051
APN: 962665
- 17713 Owl Tree Rd
- 17609 Fairbridge Ln
- 14020 Heartland Dr
- 14008 Heartland Dr
- 13716 Fallsprings Way
- 14317 Heartland Dr
- 17608 Caldera Way
- 13732 Fallsprings Way
- 17904 Clairess Ln
- 14601 Shooter McGavin Dr
- 12805 Albatross Pass
- 17420 Autumn Falls Dr
- 13720 Heartland Dr
- 17721 Clairess Ln
- 13825 Mcarthur Dr
- 17309 Howdy Way
- 13721 Mcarthur Dr
- 14000 Mc Arthur Dr
- 17900 Purple Top Ln
- 17224 Autumn Falls Dr
- 17800 Fairbridge Ln
- 14516 Kira Ln
- 14108 Kira Ln
- 11809 Jackson Falls Way
- 11805 Amber Stream Ln
- 17509 Howdy Way
- 11809 Sandy Lodge Ct
- 14605 Allard Dr
- 17713 Prairie Land Way
- 17801 Prairie Land Way
- 144
- 14204 Mcarthur Dr
- 14104 Sage Blossom Dr
- 13602 Rosebud Isle Dr
- 13708 Arbor Hill Cove
- 12500 Shadowglen Trace Unit 11304.1408870
- 12500 Shadowglen Trace Unit 1305.1407123
- 12500 Shadowglen Trace Unit 10304.1407129
- 12500 Shadowglen Trace Unit 4203.1407131
- 12500 Shadowglen Trace Unit 5106.1408868
