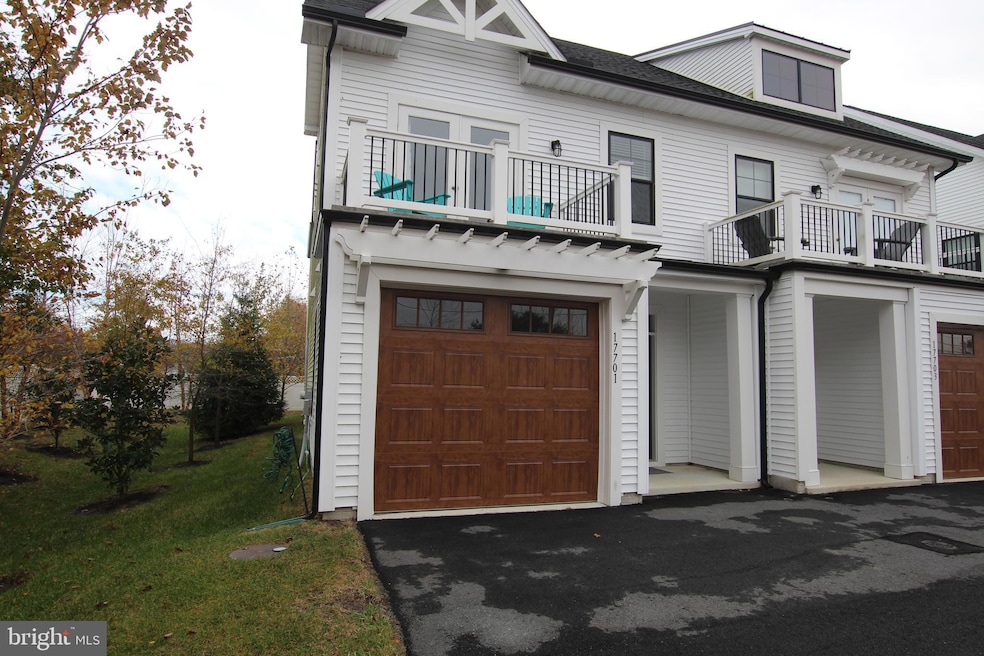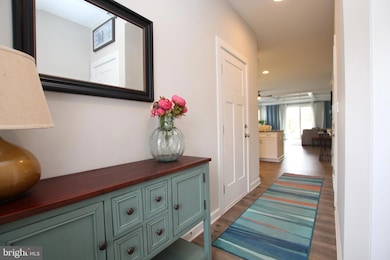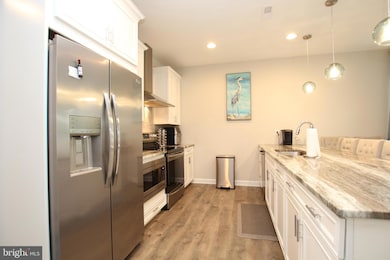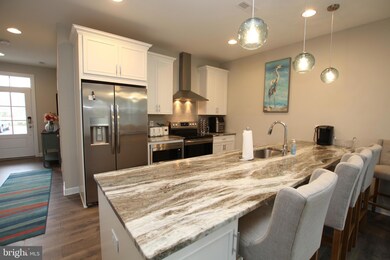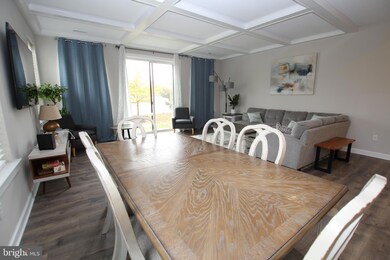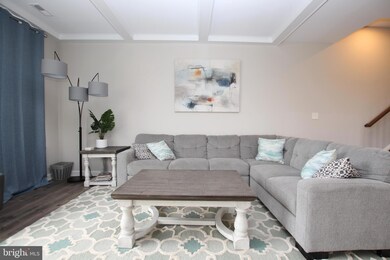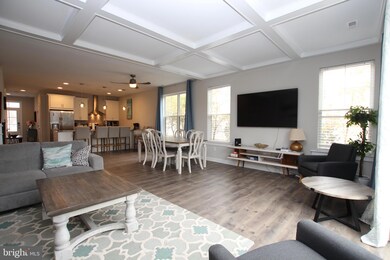17701 Wilkens Way Ocean View, DE 19970
Highlights
- 1.38 Acre Lot
- Coastal Architecture
- 1 Car Direct Access Garage
- Lord Baltimore Elementary School Rated A-
- Community Pool
- Level Entry For Accessibility
About This Home
Discover coastal living at its finest in this beautifully appointed 3-bedroom, 3.5-bath end-unit townhouse in the heart of Ocean View, Delaware. Thoughtfully designed for comfort and style, this spacious home offers an open-concept main level with abundant natural light, a modern kitchen with premium finishes, and inviting living and dining areas perfect for relaxing or entertaining. Each bedroom features its own private bath, and there's a powder room on the first level for convenience. As an end unit, you’ll enjoy added privacy, extra windows, and nice views. Outdoor living is a breeze with a patio and a couple of decks—ideal for morning coffee, evening gatherings, or soaking in those coastal breezes. Located just minutes from Bethany Beach, top-rated restaurants, local shops, and recreational attractions, this home offers low-maintenance living in a sought-after community. Whether you're seeking a year-round residence, a beach getaway, or a smart investment, this turnkey townhouse delivers space, convenience, and a true coastal lifestyle. This rental is fully furnished and is available for a 6 or more month lease. Tenant is responsible for utilities. Owner will consider dogs on a case by case basis.
Listing Agent
MylesMartin@cbanker.com Coldwell Banker Premier - Rehoboth Listed on: 11/20/2025

Townhouse Details
Home Type
- Townhome
Year Built
- Built in 2021
Parking
- 1 Car Direct Access Garage
- 2 Driveway Spaces
Home Design
- Coastal Architecture
- Slab Foundation
- Vinyl Siding
- Stick Built Home
Interior Spaces
- 2,200 Sq Ft Home
- Property has 3 Levels
Bedrooms and Bathrooms
- 3 Main Level Bedrooms
Accessible Home Design
- Doors swing in
- Level Entry For Accessibility
Utilities
- Heat Pump System
- Electric Water Heater
- Public Septic
Listing and Financial Details
- Residential Lease
- Security Deposit $2,500
- No Smoking Allowed
- 6-Month Min and 12-Month Max Lease Term
- Available 12/1/25
- Assessor Parcel Number 134-13.00-72.00-1
Community Details
Overview
- Coastal Corner Subdivision
Recreation
- Community Pool
Pet Policy
- Pet Deposit $500
- Dogs Allowed
Map
Source: Bright MLS
MLS Number: DESU2100926
- 205 Lackawanna Ln
- 38319 Canal St
- 31335 Lynn Dr
- 390 Scranton Ln
- 392 Scranton Ln
- 670 Bethany Loop
- 31443 Watershed Ln
- 31461 Watershed Ln
- 31473 Watershed Ln
- 31489 Watershed Ln
- 30609 Cedar Neck Rd Unit 3205
- 30609 Cedar Neck Rd Unit 3103
- 38341 N Mill Ln Unit 75
- 38341 N Mill Ln Unit 89
- 232 Oyster Shell Cove
- 30611 Cedar Neck Rd Unit 2310
- 30611 Cedar Neck Rd Unit 2107
- 30611 Cedar Neck Rd Unit 2204
- 38353 N Mill Ln Unit 71
- 655 Bethany Loop
- 70 Atlantic Ave Unit 70 Atlantic
- 30475 Madeira Ln
- 35802 Atlantic Ave
- 761 Salt Pond Rd Unit A
- 32837 Bauska Dr
- 30381 Crowley Dr Unit 302
- 13 Hull Ln Unit 2
- 37171 Harbor Dr Unit 38-2
- 34152 Gooseberry Ave
- 30671 Kingbird Ct
- 330 Garfield Extension
- 37323 Kestrel Way
- 13 Basin Cove Way Unit T82L
- 33718 Chatham Way
- 39633 Round Robin Way Unit 2602
- 117 Chandler Way
- 38035 Cross Gate Rd
- 31640 Raegans Way
- 36599 Calm Water Dr
- 35014 Sunfish Ln
